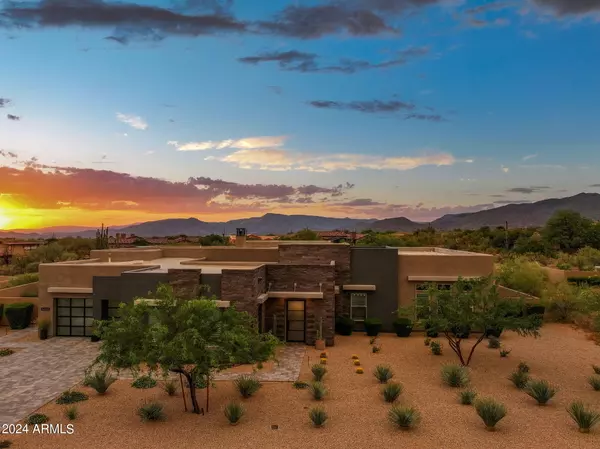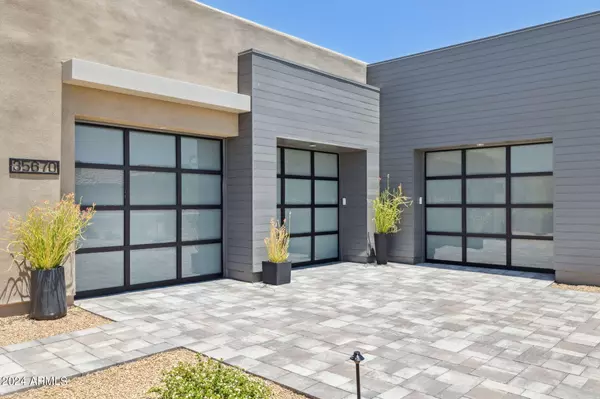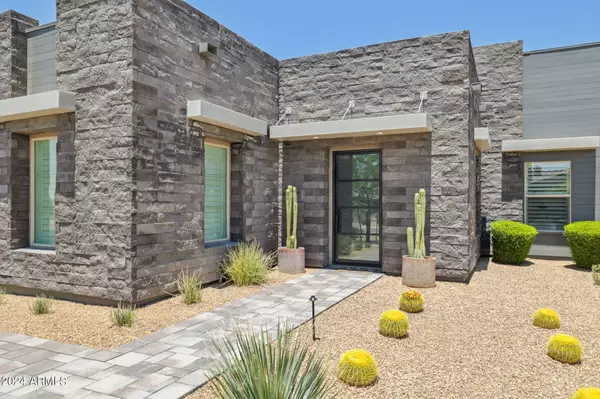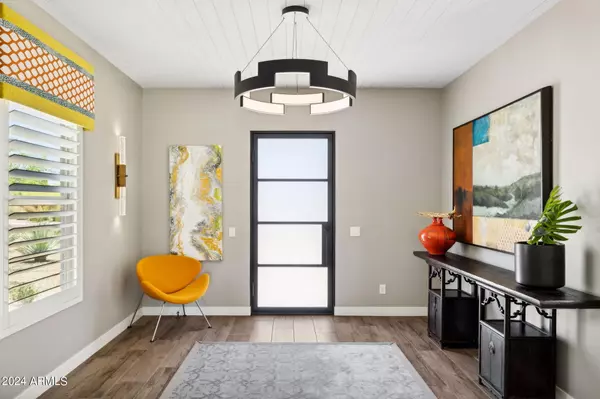$2,975,000
$3,449,000
13.7%For more information regarding the value of a property, please contact us for a free consultation.
3 Beds
3.5 Baths
4,828 SqFt
SOLD DATE : 12/30/2024
Key Details
Sold Price $2,975,000
Property Type Single Family Home
Sub Type Single Family - Detached
Listing Status Sold
Purchase Type For Sale
Square Footage 4,828 sqft
Price per Sqft $616
Subdivision Rosewood Ranch Estates
MLS Listing ID 6732527
Sold Date 12/30/24
Style Contemporary,Ranch
Bedrooms 3
HOA Fees $235/mo
HOA Y/N Yes
Originating Board Arizona Regional Multiple Listing Service (ARMLS)
Year Built 2020
Annual Tax Amount $4,934
Tax Year 2023
Lot Size 1.171 Acres
Acres 1.17
Property Description
Just imagine this stunning home nestled behind the gates of Rosewood Ranch Estates, with breathtaking, unobstructed, panoramic, mountain views of Black Mountain, Elephant Mountain, and the Continental Mountains on over an acre-most private and largest lot in neighborhood is yours. This custom home is low maintenance & meticulously crafted by the Award Winning Rosewood Homes celebrated for design and innovative style. Built in 2020, and designed for those with discerning tastes. It's like a new build without the wait! Enjoy the soaring ceilings, elegant wood accent beams, tile hardwood floors, dream kitchen with upscale Wolf, Sub Zero, & Fisher Paykel appliances, private inner courtyard, heated pool, swim up BBQ Island, Bocce Ball, perfect Lock & Leave, room for Guest House ,Pickleball and MORE! The oversized kitchen island, designer backsplash, and custom cabinetry, are just a few of the features of this incredible kitchen, equipped with a Sub Zero custom refrigerator and freezer, a six-burner Wolf cooktop, and Fisher Paykel dish drawers. This stylish and inviting space is perfect for entertaining, making it the heart of the home.
Unwind in the luxurious Great Room, featuring a sleek linear gas fireplace, large picture window perfectly framing Elephant Mountain and the Continental Mountains, or retreat to the versatile Den/Media Room, perfect for a Private Office, Gym, or Home theater. The Primary Suite serves as a private sanctuary, boasting a spa-like bathroom with a generous walk-in shower, beautiful freestanding tub, His and Her Vanities, complemented by oversized designer walk in His and Her closets.
Guest comfort and privacy are paramount, with generously sized ensuite Guest Suites with walk in closets, thoughtfully located on the opposite side of the house with the Split Floor Plan Design. Embrace seamless Indoor-Outdoor Living with two walls of disappearing glass that open to a spectacular Private Inner Courtyard, the perfect place to entertain family and friends or curl up with a book and enjoy solitude. The resort style backyard is complete with a large custom heated pool featuring an oversized Bahia Shelf with Ledge Loungers for the ultimate in relaxation poolside, a designer poolside ramada and Gourmet Outdoor BBQ kitchen perfect to swim up to and enjoy fabulous mountain views, sunsets, cocktails and conversations! Enjoy a friendly game of Bocce Ball on your very own court for endless entertainment! Gather around the gas fire table under the star-filled desert sky, star gaze, roast marshmallows, tell stories and create wonderful memories to last a lifetime!
Situated on over an acre this gorgeous home boast the largest, most private lot in the neighborhood and offers ample space if one wanted to add a separate Guest House ,a Pickleball Court, Putting Green, Yoga Shala, or simply room to run and play football or catch with your best friend. The Four-Car Garage provides plenty of storage for all your Cars, Recreation Vehicles and Toys.
This impeccable home presents an unparalleled opportunity for luxurious living in North Scottsdale. Don't miss your chance to experience luxury at its finest, book your private tour today and step into the lifestyle you've always dreamed of! PS: Furniture available on a separate bill of sale at close of escrow.
Location
State AZ
County Maricopa
Community Rosewood Ranch Estates
Direction Take 101 to Pima Rd. then north on Pima Rd. to Hawknest Rd. then west on Hawknest Rd. to Rosewood Ranch Estates - North on 85th St. follow to home on left side.
Rooms
Other Rooms Great Room, Media Room, Family Room, BonusGame Room
Den/Bedroom Plus 5
Separate Den/Office Y
Interior
Interior Features Eat-in Kitchen, Breakfast Bar, 9+ Flat Ceilings, Drink Wtr Filter Sys, Furnished(See Rmrks), Fire Sprinklers, No Interior Steps, Soft Water Loop, Kitchen Island, Pantry, Bidet, Double Vanity, Full Bth Master Bdrm, Separate Shwr & Tub, High Speed Internet
Heating Natural Gas, ENERGY STAR Qualified Equipment
Cooling Refrigeration, Programmable Thmstat, Ceiling Fan(s), ENERGY STAR Qualified Equipment
Flooring Tile, Wood
Fireplaces Number 1 Fireplace
Fireplaces Type 1 Fireplace, Fire Pit, Free Standing, Family Room, Living Room, Gas
Fireplace Yes
Window Features Sunscreen(s),Dual Pane,ENERGY STAR Qualified Windows,Low-E,Vinyl Frame
SPA None
Exterior
Exterior Feature Other, Covered Patio(s), Gazebo/Ramada, Patio, Private Street(s), Private Yard, Storage, Built-in Barbecue
Parking Features Attch'd Gar Cabinets, Dir Entry frm Garage, Electric Door Opener, Extnded Lngth Garage, Separate Strge Area, Side Vehicle Entry
Garage Spaces 4.0
Garage Description 4.0
Fence Block, Wrought Iron
Pool Heated, Private
Community Features Gated Community
Amenities Available Other, Management, Rental OK (See Rmks)
View Mountain(s)
Roof Type Tile,Foam
Private Pool Yes
Building
Lot Description Sprinklers In Rear, Sprinklers In Front, Desert Back, Desert Front, Cul-De-Sac, Gravel/Stone Front, Gravel/Stone Back, Synthetic Grass Back, Auto Timer H2O Front, Auto Timer H2O Back
Story 1
Builder Name Rosewood Homes
Sewer Public Sewer
Water City Water
Architectural Style Contemporary, Ranch
Structure Type Other,Covered Patio(s),Gazebo/Ramada,Patio,Private Street(s),Private Yard,Storage,Built-in Barbecue
New Construction No
Schools
Elementary Schools Black Mountain Elementary School
Middle Schools Sonoran Trails Middle School
High Schools Cactus High School
School District Cave Creek Unified District
Others
HOA Name Rosewood Ranch HOA
HOA Fee Include Maintenance Grounds,Street Maint
Senior Community No
Tax ID 216-34-418
Ownership Fee Simple
Acceptable Financing Conventional, 1031 Exchange
Horse Property N
Listing Terms Conventional, 1031 Exchange
Financing Cash
Read Less Info
Want to know what your home might be worth? Contact us for a FREE valuation!

Our team is ready to help you sell your home for the highest possible price ASAP

Copyright 2025 Arizona Regional Multiple Listing Service, Inc. All rights reserved.
Bought with Coldwell Banker Realty






