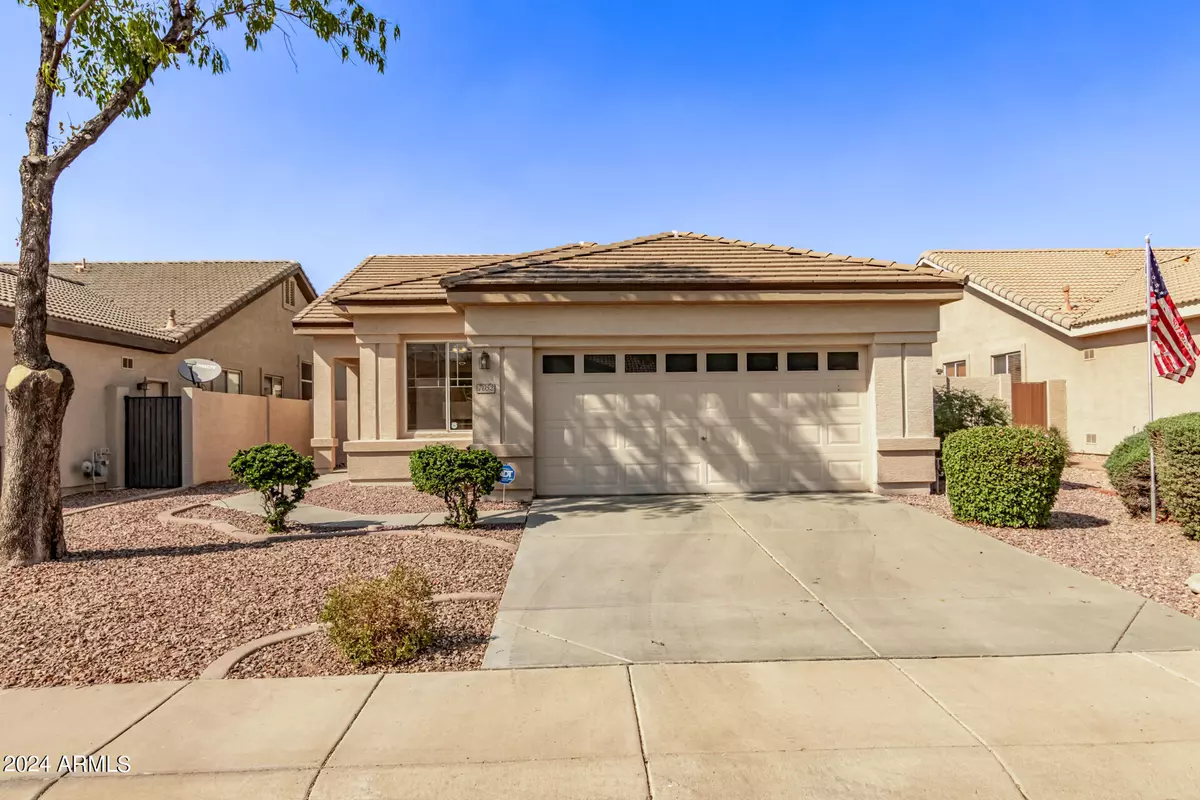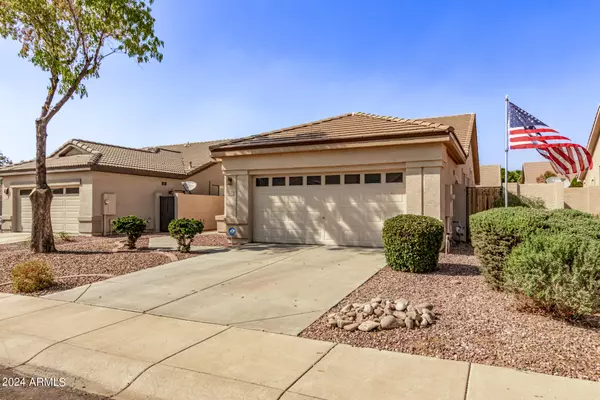$469,000
$474,000
1.1%For more information regarding the value of a property, please contact us for a free consultation.
3 Beds
2 Baths
1,457 SqFt
SOLD DATE : 10/09/2024
Key Details
Sold Price $469,000
Property Type Single Family Home
Sub Type Single Family - Detached
Listing Status Sold
Purchase Type For Sale
Square Footage 1,457 sqft
Price per Sqft $321
Subdivision Sierra Verde
MLS Listing ID 6756773
Sold Date 10/09/24
Bedrooms 3
HOA Fees $35
HOA Y/N Yes
Originating Board Arizona Regional Multiple Listing Service (ARMLS)
Year Built 1999
Annual Tax Amount $1,955
Tax Year 2023
Lot Size 5,500 Sqft
Acres 0.13
Property Description
This beautifully maintained home situated in a peaceful neighborhood, renowned for its top-rated Sierra Verde Elementary School, is ideal for families seeking both convenience and tranquility. Step inside to the heart of the home which is the living room that leads to the eat in kitchen. The kitchen is well-appointed with ample cabinetry and counter space, has a kitchen island, built in microwave and an abundance of natural light. Each of the 3 bedrooms is generously sized, providing comfortable retreats for everyone in the household. Out back you will find a sparkling pool, covered patio, and low maintenance yard. Practical updates include a roof and AC unit that are less than five years old; new interior paint (8/2024), new carpet (8/2024), new pool filter (8/2024) new toilets (8/2024), new garage springs (8/2024). Completing this wonderful property is a 2-car attached garage, providing convenient and secure parking, along with additional storage space. This charming home combines recent updates with the serenity of a quiet neighborhood and the advantage of being in a top-rated school district.
Location
State AZ
County Maricopa
Community Sierra Verde
Direction West on Arrowhead Loop, south on 71st Avenue, east on Tonopah, south on 70th Drive, east on Blackhawk
Rooms
Master Bedroom Split
Den/Bedroom Plus 3
Separate Den/Office N
Interior
Interior Features Eat-in Kitchen, No Interior Steps, Soft Water Loop, Vaulted Ceiling(s), Kitchen Island, Pantry, Double Vanity, Full Bth Master Bdrm, Separate Shwr & Tub, High Speed Internet, Laminate Counters
Heating Natural Gas
Cooling Refrigeration, Programmable Thmstat, Ceiling Fan(s)
Flooring Carpet, Tile
Fireplaces Number No Fireplace
Fireplaces Type None
Fireplace No
Window Features Dual Pane
SPA None
Exterior
Exterior Feature Covered Patio(s)
Parking Features Dir Entry frm Garage, Electric Door Opener
Garage Spaces 2.0
Garage Description 2.0
Fence Block
Pool Private
Amenities Available Management
Roof Type Tile
Private Pool Yes
Building
Lot Description Sprinklers In Rear, Sprinklers In Front
Story 1
Builder Name Fulton Homes
Sewer Public Sewer
Water City Water
Structure Type Covered Patio(s)
New Construction No
Schools
Elementary Schools Sierra Verde Elementary
Middle Schools Sierra Verde Elementary
High Schools Mountain Ridge High School
School District Deer Valley Unified District
Others
HOA Name Arrowhead Ranch V
HOA Fee Include Maintenance Grounds
Senior Community No
Tax ID 231-23-400
Ownership Fee Simple
Acceptable Financing Conventional, FHA, VA Loan
Horse Property N
Listing Terms Conventional, FHA, VA Loan
Financing Conventional
Read Less Info
Want to know what your home might be worth? Contact us for a FREE valuation!

Our team is ready to help you sell your home for the highest possible price ASAP

Copyright 2024 Arizona Regional Multiple Listing Service, Inc. All rights reserved.
Bought with HomeSmart






