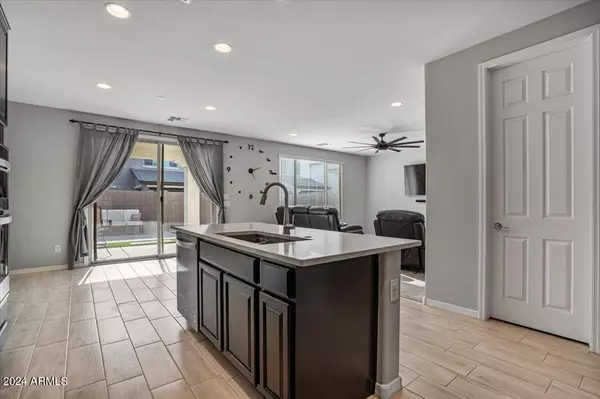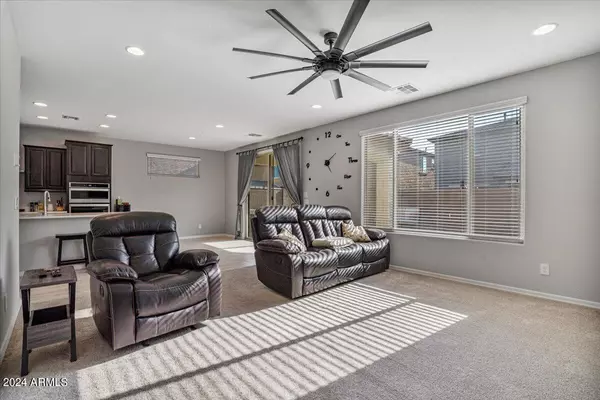$579,900
$579,990
For more information regarding the value of a property, please contact us for a free consultation.
4 Beds
3.5 Baths
2,478 SqFt
SOLD DATE : 10/01/2024
Key Details
Sold Price $579,900
Property Type Single Family Home
Sub Type Single Family - Detached
Listing Status Sold
Purchase Type For Sale
Square Footage 2,478 sqft
Price per Sqft $234
Subdivision Cadence
MLS Listing ID 6730873
Sold Date 10/01/24
Bedrooms 4
HOA Fees $209/mo
HOA Y/N Yes
Originating Board Arizona Regional Multiple Listing Service (ARMLS)
Year Built 2019
Annual Tax Amount $2,823
Tax Year 2023
Lot Size 4,305 Sqft
Acres 0.1
Property Description
Large 4-bdrm home w/ main level den/office. Ideally situated kitty-corner from an open green space, sand volleyball court & children's play area. Step inside to find upgraded 8x24 ceramic tile wood-look plank flooring throughout much of the home. Kitchen upgraded w/gas range, SS appliances, quartz counter tops & eating bar. Main level den/office is currently outfitted with a custom sauna and upgraded 15amp outlet and breaker. Upstairs you will find the loft, master suite including large closet, double vanity sink & extra-large tile surround shower. The upstairs is rounded out with the laundry room, 3 additional bedrooms, 1 with its own full bathroom and another with a charming peek-a-boo view of the Superstition Mountains. Venture outside to enjoy a backyard complete w/covered patio. Located in the amazing Cadence community you'll have access to a workout facility, community pool with thrilling slides, lap pool, tennis courts, multiple children's play areas, a game room, an event center, and more! Restaurants, Black Rock Coffee, Mountainside Fitness and several other establishments conveniently located at the entrance to Cadence off Ellsworth Rd. Easy freeway access, Steadfast Farms, and downtown Queen Creek are all located nearby this wonderful community.
Location
State AZ
County Maricopa
Community Cadence
Direction Turn into Cadence community off Ellsworth road, go straight through two round-a-bouts, L on S Warren, L on E Trillum. Go straight to home on Vincent.
Rooms
Other Rooms Loft, Great Room
Master Bedroom Upstairs
Den/Bedroom Plus 6
Separate Den/Office Y
Interior
Interior Features Upstairs, Eat-in Kitchen, Breakfast Bar, 9+ Flat Ceilings, Soft Water Loop, 3/4 Bath Master Bdrm, Double Vanity, High Speed Internet
Heating Electric
Cooling Refrigeration
Flooring Carpet, Tile
Fireplaces Number No Fireplace
Fireplaces Type None
Fireplace No
SPA None
Exterior
Exterior Feature Covered Patio(s)
Garage Dir Entry frm Garage, Electric Door Opener
Garage Spaces 2.0
Garage Description 2.0
Fence Block
Pool None
Community Features Community Spa, Community Pool, Tennis Court(s), Playground, Biking/Walking Path, Clubhouse, Fitness Center
Amenities Available Management
Waterfront No
Roof Type Tile
Private Pool No
Building
Lot Description Sprinklers In Rear, Sprinklers In Front, Desert Back, Desert Front, Synthetic Grass Back, Auto Timer H2O Front, Auto Timer H2O Back
Story 2
Builder Name Pulte
Sewer Public Sewer
Water City Water
Structure Type Covered Patio(s)
Schools
Elementary Schools Silver Valley Elementary
Middle Schools Eastmark High School
High Schools Eastmark High School
School District Queen Creek Unified District
Others
HOA Name Cadence HOA
HOA Fee Include Maintenance Grounds
Senior Community No
Tax ID 313-25-106
Ownership Fee Simple
Acceptable Financing Conventional, VA Loan
Horse Property N
Listing Terms Conventional, VA Loan
Financing FHA
Read Less Info
Want to know what your home might be worth? Contact us for a FREE valuation!

Our team is ready to help you sell your home for the highest possible price ASAP

Copyright 2024 Arizona Regional Multiple Listing Service, Inc. All rights reserved.
Bought with Real Broker






