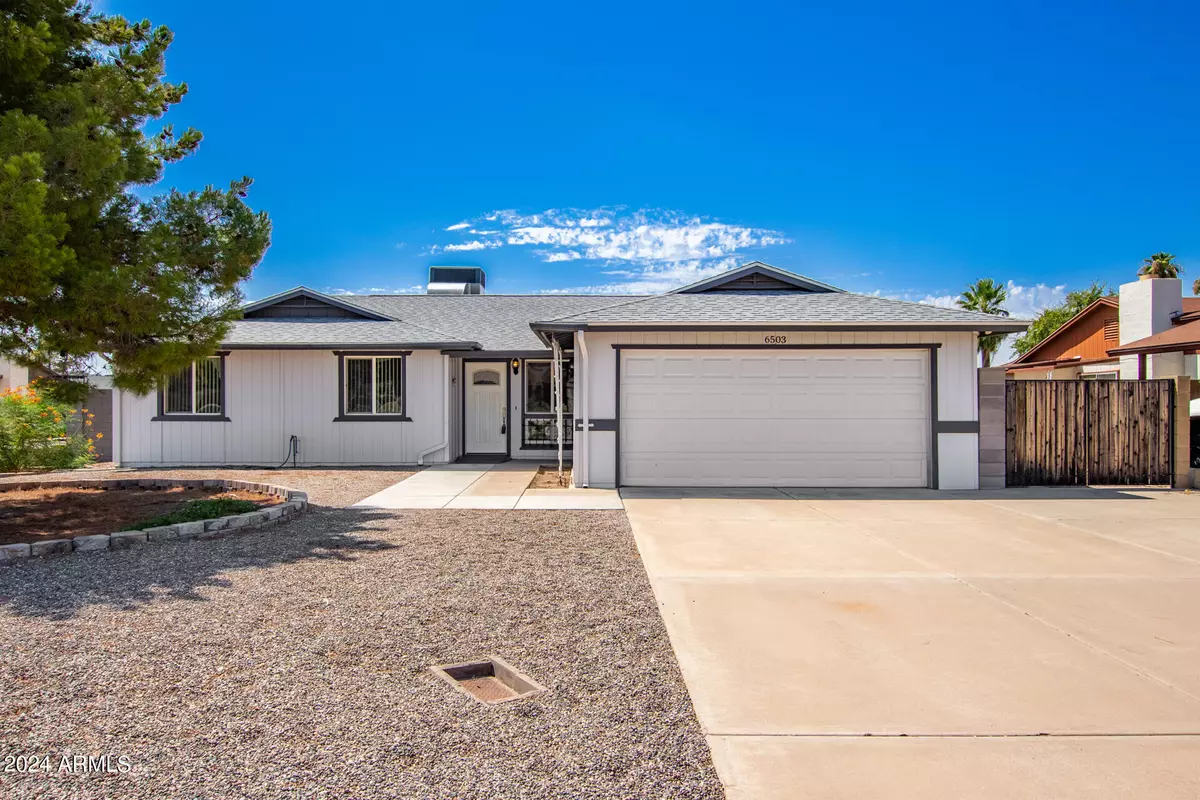$380,000
$380,000
For more information regarding the value of a property, please contact us for a free consultation.
3 Beds
2 Baths
1,739 SqFt
SOLD DATE : 09/17/2024
Key Details
Sold Price $380,000
Property Type Single Family Home
Sub Type Single Family - Detached
Listing Status Sold
Purchase Type For Sale
Square Footage 1,739 sqft
Price per Sqft $218
Subdivision Braemar Glen Unit 1
MLS Listing ID 6740582
Sold Date 09/17/24
Style Ranch
Bedrooms 3
HOA Y/N No
Originating Board Arizona Regional Multiple Listing Service (ARMLS)
Year Built 1974
Annual Tax Amount $792
Tax Year 2023
Lot Size 8,146 Sqft
Acres 0.19
Property Description
This home has been lovingly maintained & features easy-to-clean hard-surface flooring, great natural lighting, roll-in shower, wide doorways & hallway, wheelchair-friendly entrance, raised toilets. Subflooring beneath tile reinforces strength. Eat-in kitchen - pretty cabinets & plenty of storage. All appliances included. Carpeted den is adjacent to living room - 2 steps down - for reading, TV watching, hobbies. Workshop/storage/man cave in grassy back yard. Detached 2-car garage. Entrance to inside laundry is off back patio. Extra insulation throughout. New water heater. Block wall surrounds property, affording privacy. No HOA. Located near Glendale Community College, Glendale Public Library, elementary schools, post office, bus, freeways, shopping, and dining.
Location
State AZ
County Maricopa
Community Braemar Glen Unit 1
Direction North on 67th to Mountain View, east to property (on SW corner of 65th Av and Mountain View)
Rooms
Master Bedroom Not split
Den/Bedroom Plus 4
Separate Den/Office Y
Interior
Interior Features Eat-in Kitchen, 9+ Flat Ceilings, Vaulted Ceiling(s), Pantry, 3/4 Bath Master Bdrm, High Speed Internet, Laminate Counters
Heating Electric
Cooling Refrigeration
Flooring Carpet, Laminate, Vinyl, Tile
Fireplaces Number No Fireplace
Fireplaces Type None
Fireplace No
Window Features Dual Pane
SPA None
Exterior
Exterior Feature Patio, Storage
Parking Features Electric Door Opener, Detached
Garage Spaces 2.0
Garage Description 2.0
Fence Block
Pool None
Community Features Near Bus Stop
Amenities Available None
Roof Type Composition
Accessibility Accessible Door 32in+ Wide, Lever Handles, Bath Roll-Under Sink, Bath Roll-In Shower, Bath Raised Toilet, Bath Lever Faucets, Bath Grab Bars, Accessible Hallway(s)
Private Pool No
Building
Lot Description Corner Lot, Desert Back, Desert Front, Grass Back
Story 1
Builder Name unk
Sewer Public Sewer
Water City Water
Architectural Style Ranch
Structure Type Patio,Storage
New Construction No
Schools
Elementary Schools Saguaro Elementary School
Middle Schools Saguaro Elementary School
High Schools Ironwood High School
School District Peoria Unified School District
Others
HOA Fee Include No Fees
Senior Community No
Tax ID 143-12-262
Ownership Fee Simple
Acceptable Financing Conventional, FHA, VA Loan
Horse Property N
Listing Terms Conventional, FHA, VA Loan
Financing Conventional
Read Less Info
Want to know what your home might be worth? Contact us for a FREE valuation!

Our team is ready to help you sell your home for the highest possible price ASAP

Copyright 2024 Arizona Regional Multiple Listing Service, Inc. All rights reserved.
Bought with eXp Realty






