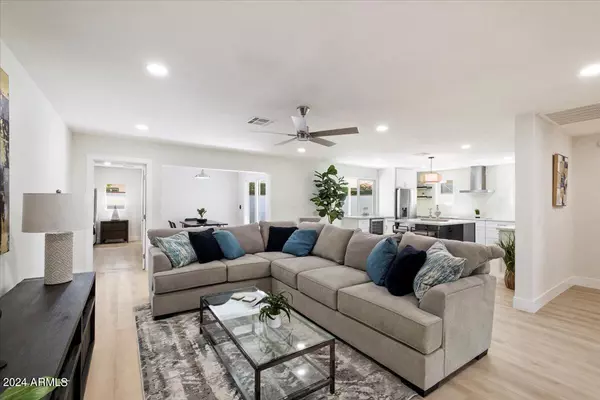$735,000
$750,000
2.0%For more information regarding the value of a property, please contact us for a free consultation.
3 Beds
3 Baths
2,176 SqFt
SOLD DATE : 09/10/2024
Key Details
Sold Price $735,000
Property Type Townhouse
Sub Type Townhouse
Listing Status Sold
Purchase Type For Sale
Square Footage 2,176 sqft
Price per Sqft $337
Subdivision Villa Monterey Unit 3-A
MLS Listing ID 6733662
Sold Date 09/10/24
Style Santa Barbara/Tuscan
Bedrooms 3
HOA Fees $49/ann
HOA Y/N Yes
Originating Board Arizona Regional Multiple Listing Service (ARMLS)
Year Built 1963
Annual Tax Amount $1,543
Tax Year 2023
Lot Size 4,840 Sqft
Acres 0.11
Property Description
Welcome to Villa Monterey perfection. This exclusive unit boasts a completely modern, open layout with 3 full bedrooms, an additional office/den, formal dining room, and TWO primary walk-in closets. Recent upgrades include a new roof, plumbing (PEX and sewer lines), electrical panel, landscaping, HVAC and high efficiency dual-pane windows. The chef's kitchen is equipped with top-of-the-line appliances, custom cabinetry, full sized island, wine cooler and built-in wine feature. The expansive master suite includes his & hers closets, private toilet room and a zero-entry shower. Located on the most pristine street in the community, which offers a rare side entrance to the yard with total privacy. This may be your only opportunity to own such a coveted home, authentic Sonoran luxury.
Location
State AZ
County Maricopa
Community Villa Monterey Unit 3-A
Direction North on Miller Road, East on Coolidge (Villa Monterey Entrance) Travel Around Fountain & Continue North on 76th Place, East on Rancho Vista to Property
Rooms
Other Rooms Loft, Great Room
Master Bedroom Split
Den/Bedroom Plus 5
Separate Den/Office Y
Interior
Interior Features Master Downstairs, Pantry, 2 Master Baths, Double Vanity, High Speed Internet, Granite Counters
Heating Electric
Cooling Refrigeration, Programmable Thmstat, Ceiling Fan(s)
Fireplaces Number No Fireplace
Fireplaces Type None
Fireplace No
Window Features Dual Pane
SPA None
Laundry WshrDry HookUp Only
Exterior
Exterior Feature Patio, Private Street(s)
Carport Spaces 1
Fence Block
Pool None
Community Features Community Spa Htd, Community Pool Htd, Community Pool, Near Light Rail Stop, Community Media Room, Biking/Walking Path, Clubhouse
Amenities Available Management
View Mountain(s)
Roof Type Foam
Private Pool No
Building
Lot Description Grass Front, Synthetic Grass Back
Story 2
Builder Name Unknown
Sewer Public Sewer
Water City Water
Architectural Style Santa Barbara/Tuscan
Structure Type Patio,Private Street(s)
New Construction No
Schools
Elementary Schools Adult
Middle Schools Adult
High Schools Adult
School District Scottsdale Unified District
Others
HOA Name Casita Colony
HOA Fee Include Maintenance Grounds
Senior Community Yes
Tax ID 173-30-075
Ownership Fee Simple
Acceptable Financing Conventional, FHA, VA Loan
Horse Property N
Listing Terms Conventional, FHA, VA Loan
Financing Cash
Special Listing Condition Age Restricted (See Remarks), N/A
Read Less Info
Want to know what your home might be worth? Contact us for a FREE valuation!

Our team is ready to help you sell your home for the highest possible price ASAP

Copyright 2025 Arizona Regional Multiple Listing Service, Inc. All rights reserved.
Bought with Berkshire Hathaway HomeServices Arizona Properties






