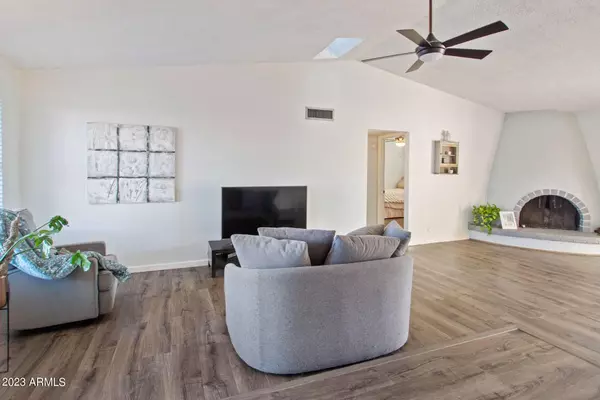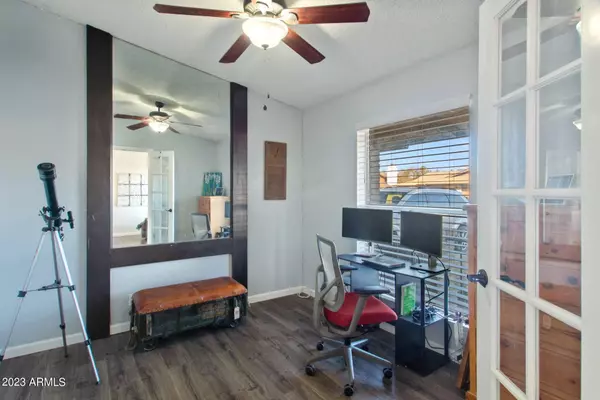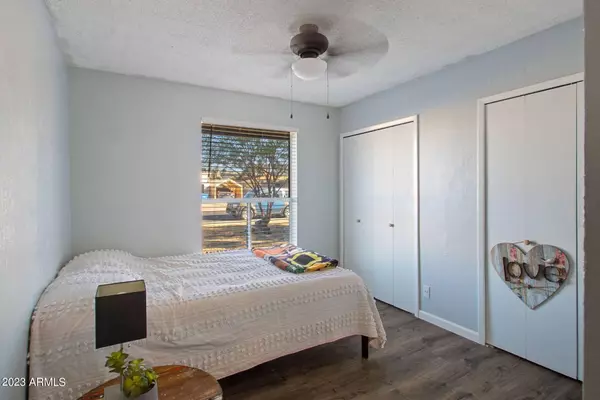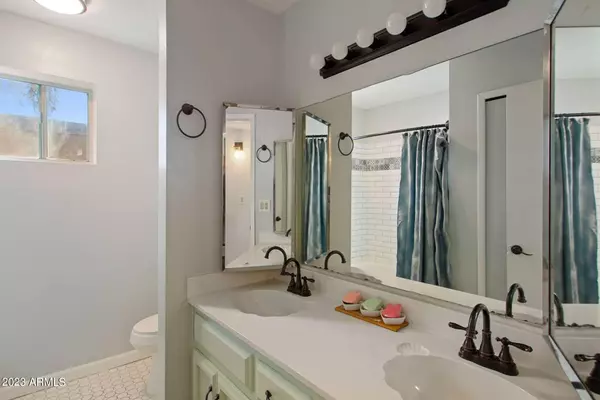$380,000
$399,997
5.0%For more information regarding the value of a property, please contact us for a free consultation.
3 Beds
2 Baths
1,690 SqFt
SOLD DATE : 08/20/2024
Key Details
Sold Price $380,000
Property Type Single Family Home
Sub Type Single Family - Detached
Listing Status Sold
Purchase Type For Sale
Square Footage 1,690 sqft
Price per Sqft $224
Subdivision Sun-Ray Manor
MLS Listing ID 6691781
Sold Date 08/20/24
Style Ranch
Bedrooms 3
HOA Y/N No
Originating Board Arizona Regional Multiple Listing Service (ARMLS)
Year Built 1979
Annual Tax Amount $1,848
Tax Year 2023
Lot Size 8,051 Sqft
Acres 0.18
Property Description
Exquisite Family Home with Modern Updates
Step into luxury living with this stunning residence boasting 1690 square feet of carefully crafted space. This home offers a thoughtfully designed split floor plan featuring three bedrooms, two baths, and a versatile bonus room/office. Features:
Recent updates include updated floors, fresh paint in 2023, and modernized light fixtures throughout. The custom tiling in the bathrooms adds elegance and charm.
Cozy fireplace, perfect for relaxing evenings with loved ones. Step outside to a backyard oasis, complete with a lush grassy area, brick patio, and covered patio connected to the house. Enjoy the shade and natural beauty provided by a large eucalyptus tree, keeping the home cool during hot summers. Attached is a two-car garage with custom cabinets, providing ample storage space. Located in a family-friendly neighborhood with a brand-new park nearby and an A-rated elementary school within walking distance Special Features: This home offers the perfect blend of comfort, style, and functionality, making it an ideal choice for discerning buyers. Don't miss out on the opportunity to make this dream home yours, The seller is offering to pay for 2/1 rate buy-down!
Location
State AZ
County Maricopa
Community Sun-Ray Manor
Direction s on 39th, w on Rue De Lamour to home
Rooms
Other Rooms Family Room
Den/Bedroom Plus 4
Separate Den/Office Y
Interior
Interior Features Breakfast Bar, 3/4 Bath Master Bdrm, Laminate Counters
Heating Electric
Cooling Refrigeration, Ceiling Fan(s)
Flooring Laminate
Fireplaces Type 1 Fireplace, Family Room
Fireplace Yes
SPA None
Exterior
Garage Attch'd Gar Cabinets, Dir Entry frm Garage, Electric Door Opener
Garage Spaces 2.0
Garage Description 2.0
Fence Wood
Pool None
Utilities Available APS, SW Gas
Amenities Available None
Waterfront No
Roof Type Composition
Private Pool No
Building
Lot Description Sprinklers In Rear, Sprinklers In Front, Gravel/Stone Front, Gravel/Stone Back, Grass Back, Auto Timer H2O Front, Auto Timer H2O Back
Story 1
Builder Name unknown
Sewer Public Sewer
Water City Water
Architectural Style Ranch
New Construction Yes
Schools
Elementary Schools Chaparral Elementary School - Phoenix
Middle Schools Desert Foothills Middle School
High Schools Moon Valley High School
School District Glendale Union High School District
Others
HOA Fee Include No Fees
Senior Community No
Tax ID 149-26-104
Ownership Fee Simple
Acceptable Financing Conventional, FHA, VA Loan
Horse Property N
Listing Terms Conventional, FHA, VA Loan
Financing Conventional
Read Less Info
Want to know what your home might be worth? Contact us for a FREE valuation!

Our team is ready to help you sell your home for the highest possible price ASAP

Copyright 2024 Arizona Regional Multiple Listing Service, Inc. All rights reserved.
Bought with Grayson & Grayson






