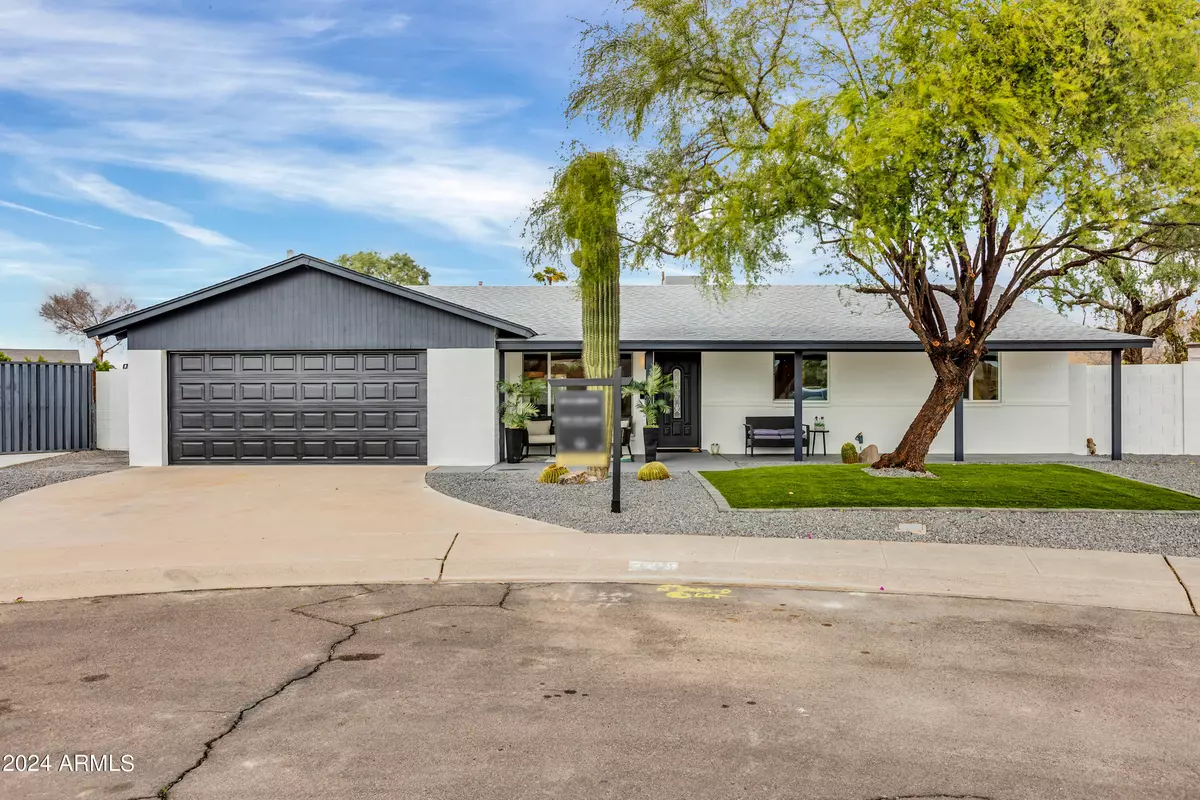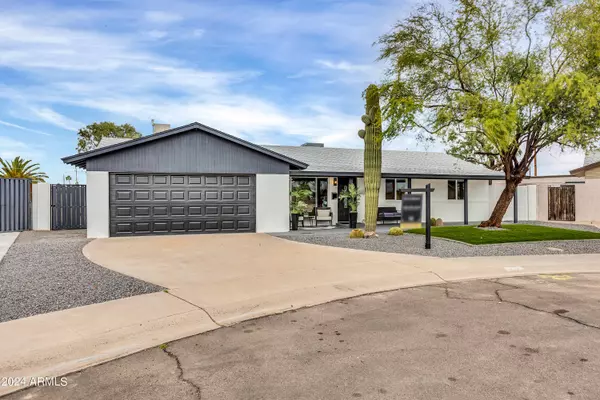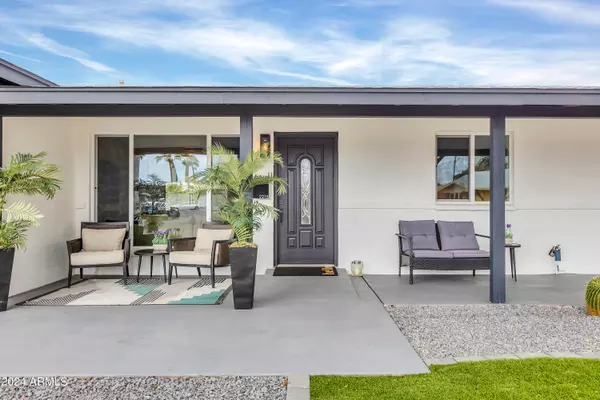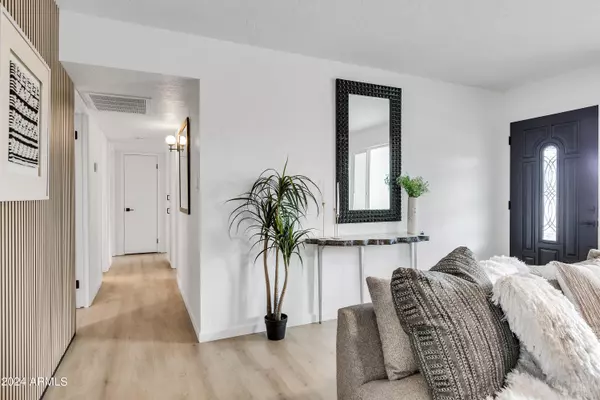$737,000
$730,000
1.0%For more information regarding the value of a property, please contact us for a free consultation.
4 Beds
2 Baths
1,489 SqFt
SOLD DATE : 08/02/2024
Key Details
Sold Price $737,000
Property Type Single Family Home
Sub Type Single Family - Detached
Listing Status Sold
Purchase Type For Sale
Square Footage 1,489 sqft
Price per Sqft $494
Subdivision Cox Heights 4 Amd
MLS Listing ID 6661927
Sold Date 08/02/24
Bedrooms 4
HOA Y/N No
Originating Board Arizona Regional Multiple Listing Service (ARMLS)
Year Built 1962
Annual Tax Amount $1,233
Tax Year 2023
Lot Size 9,954 Sqft
Acres 0.23
Property Description
**Motivated sellers bring all offers**
Welcome to this stunning 4-bedroom, 2-bathroom home situated on a huge cul-de-sac lot near Hayden Park. This residence has been completely gutted and meticulously redone, leaving no detail spared. The modern kitchen features quartz countertops, custom cabinetry, and stainless steel appliances, making it a chef's dream.
The primary bedroom offers a luxurious retreat with an en suite bathroom showcasing a floor-to-ceiling tiled walk-in shower and high-end fixtures. Brand new vinyl plank floors and tasteful accent walls enhance the contemporary feel throughout the home.
The garage, with its sleek new epoxy flooring and air conditioning, is not just for parking. It can easily be transformed into an additional living space or an in-home gym, providing versatile options to suit your needs.
Enjoy peace of mind with new AC, and all-new plumbing throughout the home, ensuring both efficiency and comfort. The HUGE backyard is a blank canvas, featuring a convenient RV gate. This allows you to design and build your dream backyard exactly how you want it, whether that's a lush garden, outdoor entertainment area, or a sparkling pool or all 3!
Located in an amazing area near the 101 and close to Fashion Square Mall, this home combines style, functionality, and convenience.
Location
State AZ
County Maricopa
Community Cox Heights 4 Amd
Direction Hayden to Monte Vista. West on Monte Vista to 79th.
Rooms
Den/Bedroom Plus 4
Separate Den/Office N
Interior
Interior Features No Interior Steps, Kitchen Island
Heating Electric
Cooling Refrigeration, Ceiling Fan(s)
Flooring Vinyl
Fireplaces Number No Fireplace
Fireplaces Type None
Fireplace No
SPA None
Exterior
Garage Spaces 2.0
Garage Description 2.0
Fence Block
Pool None
Community Features Near Bus Stop
Amenities Available None
Roof Type Composition
Private Pool No
Building
Lot Description Gravel/Stone Back, Grass Front, Synthetic Grass Frnt
Story 1
Builder Name Unknown
Sewer Public Sewer
Water City Water
New Construction No
Schools
Elementary Schools Pima Elementary School
Middle Schools Supai Middle School
High Schools Coronado High School
School District Scottsdale Unified District
Others
HOA Fee Include No Fees
Senior Community No
Tax ID 131-10-048
Ownership Fee Simple
Acceptable Financing Conventional, FHA, VA Loan
Horse Property N
Listing Terms Conventional, FHA, VA Loan
Financing Conventional
Read Less Info
Want to know what your home might be worth? Contact us for a FREE valuation!

Our team is ready to help you sell your home for the highest possible price ASAP

Copyright 2025 Arizona Regional Multiple Listing Service, Inc. All rights reserved.
Bought with eXp Realty






