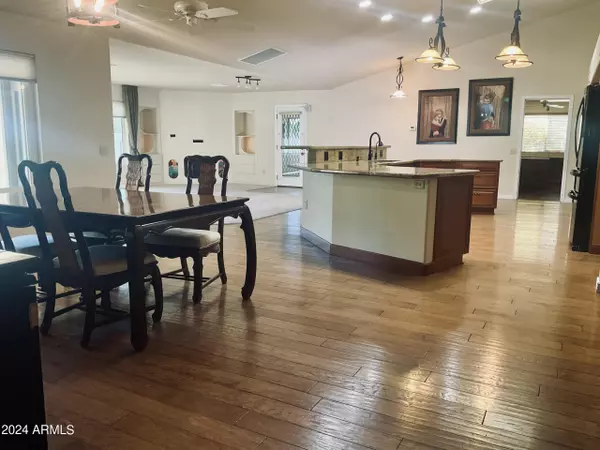$628,000
$635,000
1.1%For more information regarding the value of a property, please contact us for a free consultation.
3 Beds
3 Baths
3,000 SqFt
SOLD DATE : 07/31/2024
Key Details
Sold Price $628,000
Property Type Single Family Home
Sub Type Single Family - Detached
Listing Status Sold
Purchase Type For Sale
Square Footage 3,000 sqft
Price per Sqft $209
Subdivision Sun City West 30 Lot 1-303 Tr A-F
MLS Listing ID 6675791
Sold Date 07/31/24
Bedrooms 3
HOA Y/N No
Originating Board Arizona Regional Multiple Listing Service (ARMLS)
Year Built 1987
Annual Tax Amount $2,183
Tax Year 2023
Lot Size 0.282 Acres
Acres 0.28
Property Description
Welcome to your dream home. This stunning home is a testament to luxury living, featuring impeccable upgrades and thoughtful design throughout. Floorplan has been expanded in nearly every direction, including the addition of an separate oversized 3rd car garage/workshop. As you step inside the double front doors you will note the upgrade of real wood plank flooring in most of the home. A cozy living room space with shuttered windows, vaulted ceiling and suede faux finished accent wall. In the heart of the home you stand in 'Awe' as you take in the dining room, kitchen, and AZ room all open and perfect for entertaining. The expansive kitchen has loads of cabinetry. Oversized kitchen island with Granite countertops and newer appliances. The AZ room seamlessly connects to the private backyard and sunroom. The backyard offers mature palms and 3 citrus trees, the tranquil sound of a water feature pond, BBQ pad, and a raised garden bed. The primary bedroom is roomy with open bay windows to the lovely backyard. You can't miss the exceptionally large walk-in closet/dressing room with custom cabinetry. The primary bath features dual sinks with bench level vanity in the middle and ample cabinetry. Separate walk-in tile & glass shower and toilet complete the master ensuite. The 2nd guest bathroom was recently upgraded with the Liberation walk in tub, featuring 44 jets, handheld shower, quick drain and more. A large office with built in desks and cabinets for two. Off the main garage there is a cute craft/hobby room with HVAC from the house. Garage spaces with many built in storage cabinets. This space if perfect for the car enthusiast or those that want space for their own projects. The home is surrounded with custom pavers completing walkways, driveways, and patios. The back yard is fully enclosed with stucco block walls. Garage addition and primary closet expansion completed in 2018. New water heater 2023. Many of the home's windows were upgraded and replaced in 2022. Don't miss the opportunity to make this exquisite property your own.
Location
State AZ
County Maricopa
Community Sun City West 30 Lot 1-303 Tr A-F
Direction From Meeker turn North onto 135th Ave. 2nd left onto Terra Vista. 1st right onto Desert Sands Dr. 2nd house on the right.
Rooms
Other Rooms Arizona RoomLanai
Den/Bedroom Plus 4
Separate Den/Office Y
Interior
Interior Features Eat-in Kitchen, Kitchen Island, Double Vanity, Full Bth Master Bdrm, Granite Counters
Heating Other, See Remarks, ENERGY STAR Qualified Equipment
Cooling Refrigeration
Flooring Carpet, Wood
Fireplaces Number No Fireplace
Fireplaces Type None
Fireplace No
SPA Heated
Exterior
Garage Spaces 4.0
Garage Description 4.0
Fence Other, Block
Pool None
Community Features Community Spa Htd, Community Pool Htd, Golf
Utilities Available City Electric
Waterfront No
Roof Type Tile
Private Pool No
Building
Lot Description Desert Back, Desert Front, Gravel/Stone Front, Gravel/Stone Back, Auto Timer H2O Front, Auto Timer H2O Back
Story 1
Builder Name UNK
Sewer Public Sewer
Water City Water
New Construction Yes
Schools
Elementary Schools Kingswood Elementary School
Middle Schools Other
High Schools Other
School District School District Not Defined
Others
HOA Fee Include No Fees
Senior Community Yes
Tax ID 232-16-333
Ownership Fee Simple
Acceptable Financing Conventional
Horse Property N
Listing Terms Conventional
Financing Cash
Special Listing Condition Age Restricted (See Remarks)
Read Less Info
Want to know what your home might be worth? Contact us for a FREE valuation!

Our team is ready to help you sell your home for the highest possible price ASAP

Copyright 2024 Arizona Regional Multiple Listing Service, Inc. All rights reserved.
Bought with Non-MLS Office






