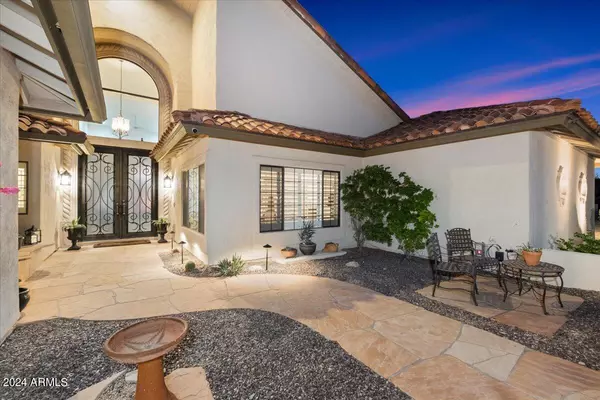$1,450,000
$1,500,000
3.3%For more information regarding the value of a property, please contact us for a free consultation.
5 Beds
4.5 Baths
4,860 SqFt
SOLD DATE : 07/31/2024
Key Details
Sold Price $1,450,000
Property Type Single Family Home
Sub Type Single Family - Detached
Listing Status Sold
Purchase Type For Sale
Square Footage 4,860 sqft
Price per Sqft $298
Subdivision Ahwatukee Custom Estates
MLS Listing ID 6702802
Sold Date 07/31/24
Bedrooms 5
HOA Fees $37/ann
HOA Y/N Yes
Originating Board Arizona Regional Multiple Listing Service (ARMLS)
Year Built 1985
Annual Tax Amount $9,694
Tax Year 2023
Lot Size 0.759 Acres
Acres 0.76
Property Description
High up the hill, Gorgeous custom remodel w/ separate guest house on .75 acre lot, quietly tucked into South Mountain enclave. Enter thru the gated courtyard & 10' iron front doors to see the view of the private resort-like backyard complete w/ pool, spa w/ rock waterfall, built-in BBQ, firepit, putting green & covered patio. The chef's kitchen is complete w/ new quartz counters ('22), side-by-side Subzero refrigerator/ freezer & double ovens w/ separate warming drawer. Newer roof ('20) & updated floors including white oak engineered wood ('22). The primary bedroom has its own separate patio, large dual-head shower & walk-in closet. Family room w/ gas fireplace, bonus/ game room up w/ bar area plus a huge 650+ sq. ft. walk-in attic. Kids' Jack & Jill bath w/ clawfoot tub & so much more!
Location
State AZ
County Maricopa
Community Ahwatukee Custom Estates
Direction From 36th St. turn left on Suncrest Ct, right on 35th St, left on Sequoia Trail, left on Running Bear Ct. to home on left.
Rooms
Other Rooms Guest Qtrs-Sep Entrn, Family Room, BonusGame Room
Master Bedroom Downstairs
Den/Bedroom Plus 6
Separate Den/Office N
Interior
Interior Features Master Downstairs, Eat-in Kitchen, Breakfast Bar, Central Vacuum, Drink Wtr Filter Sys, No Interior Steps, Wet Bar, Kitchen Island, Double Vanity, Full Bth Master Bdrm, Separate Shwr & Tub, Tub with Jets, High Speed Internet
Heating Electric
Cooling Refrigeration, Programmable Thmstat, Ceiling Fan(s)
Flooring Tile, Wood
Fireplaces Type Fire Pit, Family Room, Gas
Fireplace Yes
SPA Private
Exterior
Exterior Feature Circular Drive, Covered Patio(s), Playground, Misting System, Patio, Private Yard, Built-in Barbecue, Separate Guest House
Parking Features Attch'd Gar Cabinets, Dir Entry frm Garage, Extnded Lngth Garage, RV Gate
Garage Spaces 3.5
Garage Description 3.5
Fence Block
Pool Variable Speed Pump, Private
Community Features Community Pool, Golf, Tennis Court(s)
Utilities Available SRP
Amenities Available Management
View Mountain(s)
Roof Type Tile,Concrete
Private Pool Yes
Building
Lot Description Sprinklers In Rear, Sprinklers In Front, Desert Front, Grass Back
Story 2
Builder Name Custom
Sewer Sewer in & Cnctd, Public Sewer
Water City Water
Structure Type Circular Drive,Covered Patio(s),Playground,Misting System,Patio,Private Yard,Built-in Barbecue, Separate Guest House
New Construction No
Schools
Elementary Schools Kyrene De La Colina School
Middle Schools Kyrene Centennial Middle School
High Schools Mountain Pointe High School
School District Tempe Union High School District
Others
HOA Name ABM
HOA Fee Include Maintenance Grounds
Senior Community No
Tax ID 301-56-460
Ownership Fee Simple
Acceptable Financing Conventional
Horse Property N
Listing Terms Conventional
Financing Conventional
Read Less Info
Want to know what your home might be worth? Contact us for a FREE valuation!

Our team is ready to help you sell your home for the highest possible price ASAP

Copyright 2024 Arizona Regional Multiple Listing Service, Inc. All rights reserved.
Bought with RE/MAX Foothills






