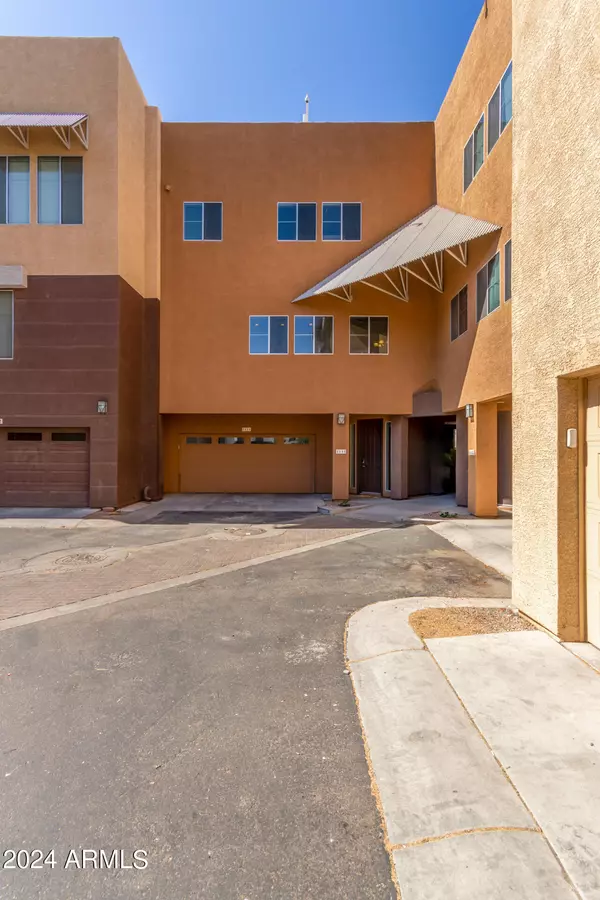$385,000
$399,000
3.5%For more information regarding the value of a property, please contact us for a free consultation.
3 Beds
3 Baths
1,809 SqFt
SOLD DATE : 07/11/2024
Key Details
Sold Price $385,000
Property Type Townhouse
Sub Type Townhouse
Listing Status Sold
Purchase Type For Sale
Square Footage 1,809 sqft
Price per Sqft $212
Subdivision Quarter Condominium
MLS Listing ID 6713915
Sold Date 07/11/24
Style Contemporary
Bedrooms 3
HOA Fees $360/mo
HOA Y/N Yes
Originating Board Arizona Regional Multiple Listing Service (ARMLS)
Year Built 2008
Annual Tax Amount $3,093
Tax Year 2023
Lot Size 692 Sqft
Acres 0.02
Property Description
Come see this extremely desirable 3-bedroom end unit condo in the Quarter Condominiums gated community. This condo features a 2-car garage on the 1st level, one bedroom on the 2nd level (main floor), and 2 master bedrooms and a loft on the 3rd level. The great room has a gas fireplace and opens out to a private balcony. The spacious modern kitchen has freshly painted cabinets, granite counter tops and all new stainless-steel appliances, and a large pantry. The complex features a heated pool, spa, fitness center, and clubhouse all located about a quarter mile from Westgate which includes restaurants, shopping, movie theater, mini golf, pickleball and the State Farm Stadium for concerts, events, and home of the Arizona Cardinals football team.
Location
State AZ
County Maricopa
Community Quarter Condominium
Direction From 91st Ave., South to Coyote Blvd. Right (W) to 93rd. Ave. Right (N) to the Quarter Gate, through the gate and then turn Right to unit 1111
Rooms
Other Rooms Loft, Great Room
Master Bedroom Upstairs
Den/Bedroom Plus 4
Separate Den/Office N
Interior
Interior Features Upstairs, Eat-in Kitchen, Breakfast Bar, 9+ Flat Ceilings, Kitchen Island, Pantry, 2 Master Baths, Double Vanity, Full Bth Master Bdrm, Separate Shwr & Tub, High Speed Internet, Granite Counters
Heating Natural Gas
Cooling Refrigeration, Ceiling Fan(s)
Flooring Tile
Fireplaces Type 1 Fireplace, Living Room, Gas
Fireplace Yes
SPA None
Laundry WshrDry HookUp Only
Exterior
Exterior Feature Balcony, Covered Patio(s)
Garage Spaces 2.0
Garage Description 2.0
Fence Block
Pool None
Community Features Gated Community, Community Spa Htd, Community Pool Htd, Near Bus Stop, Biking/Walking Path, Clubhouse, Fitness Center
Utilities Available SRP, SW Gas
Amenities Available Management
Waterfront No
Roof Type Foam
Private Pool No
Building
Lot Description Corner Lot
Story 3
Builder Name Trammell Crow
Sewer Public Sewer
Water City Water
Architectural Style Contemporary
Structure Type Balcony,Covered Patio(s)
New Construction Yes
Schools
Elementary Schools Desert Mirage Elementary School
Middle Schools Desert Mirage Elementary School
High Schools Copper Canyon High School
School District Tolleson Union High School District
Others
HOA Name Quarter Condominium
HOA Fee Include Roof Repair,Insurance,Sewer,Maintenance Grounds,Trash,Water,Roof Replacement,Maintenance Exterior
Senior Community No
Tax ID 102-01-158
Ownership Fee Simple
Acceptable Financing Conventional, FHA, VA Loan
Horse Property N
Listing Terms Conventional, FHA, VA Loan
Financing Cash
Read Less Info
Want to know what your home might be worth? Contact us for a FREE valuation!

Our team is ready to help you sell your home for the highest possible price ASAP

Copyright 2024 Arizona Regional Multiple Listing Service, Inc. All rights reserved.
Bought with West USA Realty






