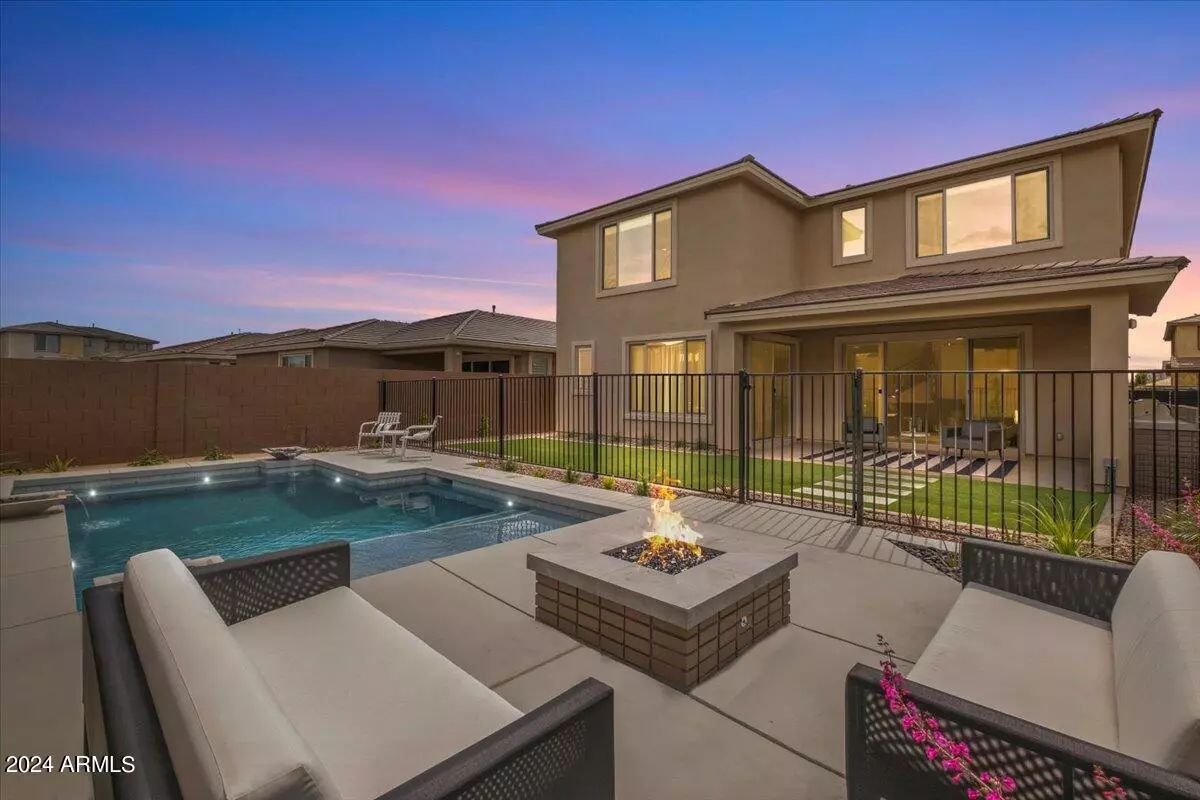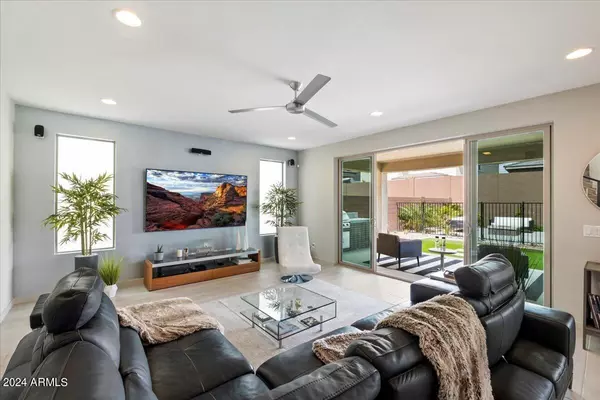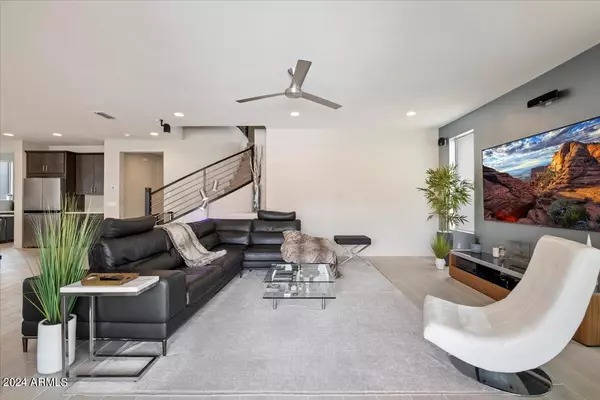$1,365,000
$1,390,000
1.8%For more information regarding the value of a property, please contact us for a free consultation.
5 Beds
4.5 Baths
3,856 SqFt
SOLD DATE : 07/08/2024
Key Details
Sold Price $1,365,000
Property Type Single Family Home
Sub Type Single Family - Detached
Listing Status Sold
Purchase Type For Sale
Square Footage 3,856 sqft
Price per Sqft $353
Subdivision Desert Ridge Super Block 1 Southwest Phase 1
MLS Listing ID 6638061
Sold Date 07/08/24
Style Contemporary
Bedrooms 5
HOA Fees $176/qua
HOA Y/N Yes
Originating Board Arizona Regional Multiple Listing Service (ARMLS)
Year Built 2022
Annual Tax Amount $2,114
Tax Year 2023
Lot Size 7,026 Sqft
Acres 0.16
Property Description
PRICE TO SELL THIS PULTE HOME ENJOYS $330,000 IN OWNER UPGRADES PLUS A POOL. True 5-Bedroom, plus office and loft area with 4.5 Baths, plus large private salt water pool located in the gated Tallinn at Desert Ridge. This expanded Verese floor plan has 3856 square feet of living space, showcasing 5 expansive bedrooms, 4.5 bathrooms, a private office with double doors, 2 bonus areas, . Natural light throughout this floor plan featuring a modern design creating timeless elegance. The main level boasts a large great room, gourmet kitchen with large pantry, tech station, formal dining area and a lovely office with double doors and good natural light.....cont. Neutral tile floors run throughout the ground floor. All wall surfaces were upgraded to smooth plaster. The kitchen features top-of-the-line appliances, sleek countertops, custom modern cabinetry, Reverse osmosis and an oversized island with breakfast bar, perfect for family and social gatherings.
Step through the sliding glass doors onto the large, covered patio, complete with a built-in BBQ grill, overlooking both a captivating sparkling private pool. This outdoor haven is perfect for relaxing amidst lush landscaping and Arizona's enchanting sunsets.
Ascend the elegant modern staircase to the second level, open to a large loft area, The luxurious primary suite boasts large bedroom, a spa-like ensuite bath, and a large primary closet. Four additional generously sized bedrooms and the versatile loft area offer ample space for work, play, or relaxation.
Within the Tallin community, residents revel in exclusive access to a clubhouse with park areas, swimming facilities, entertainment spaces, and venues for social gatherings. The neighborhood's proximity to major highways, premier shopping destinations, and renowned golf courses ensures unparalleled convenience and accessibility.
The numerous upgrades plus whole house water filtration system, all appliances and alarm included.
The resort style backyard with salt water pool, water feature, firepit, large covered patio and built in BBQ will elevate your lifestyle providing comfort, sophistication, and convenience all converging seamlessly to offer an unrivaled living experience.
Location
State AZ
County Maricopa
Community Desert Ridge Super Block 1 Southwest Phase 1
Direction 101 AND 56TH STREET, NORTH ON 56TH STREET, RIGHT ON RANGER, RIGHT ON 59TH PLACE, LEFT ON ABRAHAM - HOME IS ON THE LEFT.
Rooms
Other Rooms Loft, Great Room, BonusGame Room
Master Bedroom Upstairs
Den/Bedroom Plus 8
Separate Den/Office Y
Interior
Interior Features Other, Upstairs, Breakfast Bar, 9+ Flat Ceilings, Drink Wtr Filter Sys, Soft Water Loop, Kitchen Island, Pantry, 3/4 Bath Master Bdrm, Double Vanity
Heating Natural Gas
Cooling Refrigeration, Programmable Thmstat, Ceiling Fan(s)
Flooring Carpet, Tile
Fireplaces Number No Fireplace
Fireplaces Type Fire Pit, None
Fireplace No
Window Features Dual Pane
SPA None
Exterior
Exterior Feature Covered Patio(s), Playground, Patio, Private Yard, Built-in Barbecue
Garage Electric Door Opener
Garage Spaces 3.0
Garage Description 3.0
Fence Block, Wrought Iron
Pool Variable Speed Pump, Fenced, Private
Community Features Gated Community, Community Pool, Clubhouse, Fitness Center
Utilities Available APS, SW Gas
Amenities Available Management
Waterfront No
Roof Type Tile
Private Pool Yes
Building
Lot Description Sprinklers In Rear, Sprinklers In Front, Desert Back, Desert Front, Synthetic Grass Back, Auto Timer H2O Front, Auto Timer H2O Back
Story 2
Builder Name Pulte
Sewer Public Sewer
Water City Water
Architectural Style Contemporary
Structure Type Covered Patio(s),Playground,Patio,Private Yard,Built-in Barbecue
New Construction Yes
Schools
Elementary Schools Desert Trails Elementary School
Middle Schools Explorer Middle School
High Schools Pinnacle High School
School District Paradise Valley Unified District
Others
HOA Name DRCA
HOA Fee Include Maintenance Grounds
Senior Community No
Tax ID 212-35-179
Ownership Fee Simple
Acceptable Financing Conventional
Horse Property N
Listing Terms Conventional
Financing Conventional
Special Listing Condition Owner Occupancy Req
Read Less Info
Want to know what your home might be worth? Contact us for a FREE valuation!

Our team is ready to help you sell your home for the highest possible price ASAP

Copyright 2024 Arizona Regional Multiple Listing Service, Inc. All rights reserved.
Bought with Jason Mitchell Real Estate






