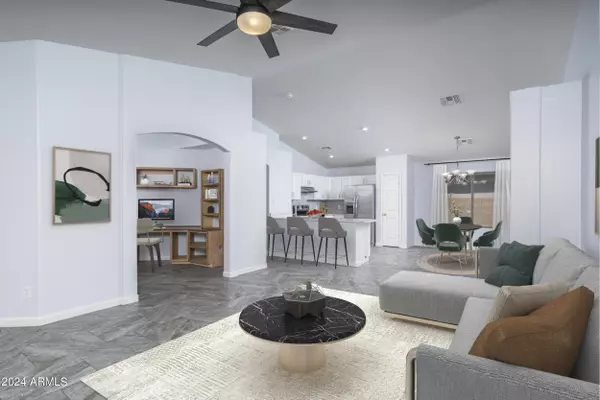$360,000
$359,900
For more information regarding the value of a property, please contact us for a free consultation.
3 Beds
2 Baths
1,528 SqFt
SOLD DATE : 06/19/2024
Key Details
Sold Price $360,000
Property Type Single Family Home
Sub Type Single Family - Detached
Listing Status Sold
Purchase Type For Sale
Square Footage 1,528 sqft
Price per Sqft $235
Subdivision San Tan Heights Parcel I
MLS Listing ID 6671738
Sold Date 06/19/24
Bedrooms 3
HOA Fees $86/qua
HOA Y/N Yes
Originating Board Arizona Regional Multiple Listing Service (ARMLS)
Year Built 2004
Annual Tax Amount $1,222
Tax Year 2023
Lot Size 4,984 Sqft
Acres 0.11
Property Description
Step into the perfect blend of comfort and style with this energy-efficient 3-bedroom + Den, 2-bathroom property in San Tan Heights! As you approach, you'll be charmed by the inviting facade, complete with a 2-car garage and low-maintenance landscaping. Inside, the open layout effortlessly guides you through the home, featuring neutral tile floors, calming color schemes, vaulted ceilings, and elegant plantation shutters. Cooking enthusiasts will adore the impeccable kitchen, equipped with white cabinets, tile backsplash, quartz countertops, SS appliances, a pantry, and a convenient breakfast bar. A cozy den offers the ideal space for a study or home office. The romantic main bedroom boasts wood-look floors, a charming bay window, and an ensuite bathroom with a walk-in closet. Step outside to the backyard, where a covered patio and ample potential for creating your oasis await. Recent upgrades include new interior paint throughout, new stainless steel appliances, artificial turf in the backyard, upgraded hardware on kitchen cabinets, upgraded flooring, and a 2020 A/C unit update. Don't miss out on the opportunity to make this your dream home. Take a tour today!
Location
State AZ
County Pinal
Community San Tan Heights Parcel I
Direction Head southeast on W Hunt Hwy, Right on N Mountain Vista Blvd, Right on N Alison Dr, Right on W Yellow Peak Dr, Left on N Barbara Dr, Left on W Carlos Ln. Property will be on the left.
Rooms
Other Rooms Great Room
Master Bedroom Split
Den/Bedroom Plus 4
Separate Den/Office Y
Interior
Interior Features Eat-in Kitchen, No Interior Steps, Vaulted Ceiling(s), Pantry, Full Bth Master Bdrm, High Speed Internet
Heating Electric
Cooling Refrigeration, Ceiling Fan(s)
Flooring Laminate, Tile
Fireplaces Number No Fireplace
Fireplaces Type None
Fireplace No
Window Features Sunscreen(s),Dual Pane
SPA None
Exterior
Exterior Feature Covered Patio(s), Patio
Garage Dir Entry frm Garage, Electric Door Opener
Garage Spaces 2.0
Garage Description 2.0
Fence Block
Pool None
Community Features Playground, Biking/Walking Path
Utilities Available SRP
Amenities Available Management, Rental OK (See Rmks)
Waterfront No
View Mountain(s)
Roof Type Tile
Private Pool No
Building
Lot Description Desert Front, Gravel/Stone Back, Synthetic Grass Back, Auto Timer H2O Front
Story 1
Builder Name RICHMOND AMERICAN HOMES
Sewer Private Sewer
Water Pvt Water Company
Structure Type Covered Patio(s),Patio
New Construction Yes
Schools
Elementary Schools San Tan Heights Elementary
Middle Schools San Tan Heights Elementary
High Schools San Tan Foothills High School
School District Florence Unified School District
Others
HOA Name San Tan Heights
HOA Fee Include Maintenance Grounds,Trash
Senior Community No
Tax ID 509-12-881
Ownership Fee Simple
Acceptable Financing Conventional, FHA, VA Loan
Horse Property N
Listing Terms Conventional, FHA, VA Loan
Financing Conventional
Special Listing Condition Owner/Agent
Read Less Info
Want to know what your home might be worth? Contact us for a FREE valuation!

Our team is ready to help you sell your home for the highest possible price ASAP

Copyright 2024 Arizona Regional Multiple Listing Service, Inc. All rights reserved.
Bought with My Home Group Real Estate






