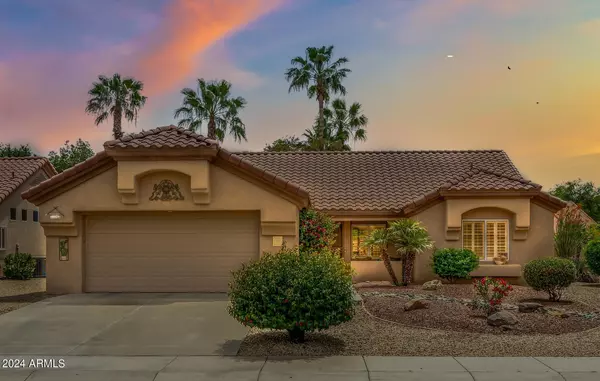$375,750
$388,000
3.2%For more information regarding the value of a property, please contact us for a free consultation.
2 Beds
2 Baths
1,555 SqFt
SOLD DATE : 05/08/2024
Key Details
Sold Price $375,750
Property Type Single Family Home
Sub Type Single Family - Detached
Listing Status Sold
Purchase Type For Sale
Square Footage 1,555 sqft
Price per Sqft $241
Subdivision Sun City West 1M Lot 1-77
MLS Listing ID 6692244
Sold Date 05/08/24
Style Other (See Remarks)
Bedrooms 2
HOA Fees $205/mo
HOA Y/N Yes
Originating Board Arizona Regional Multiple Listing Service (ARMLS)
Year Built 1993
Annual Tax Amount $1,639
Tax Year 2023
Lot Size 7,406 Sqft
Acres 0.17
Property Description
SHOWS LIKE A PROFESSIONALLY DECORATED MODEL HOME! Just bring your toothbrush and clothes to this FULLY FURNISHED PAYSON in a PRIME SCW LOCATION! HVAC updated in 2016, H20 heater new 2019. Newer exterior paint, windows & sliders. Plantations shutters, ceiling fans & sun screens add comfort and efficiency. Separate office/hobby room with a skylight. The Payson is a split floorplan with a spacious primary suite with TWO closets, dual sinks, walk-in shower, vanity area & linen storage in the ensuite bathroom. Kitchen is open to the living room with a pass-through window. Eat-up counter and breakfast room with sliders out to the LARGE covered patio. Block wall at the back of the property offers more privacy than most. LOW Maintenance as HOA maintains landscaping, irrigation & Trash!
Location
State AZ
County Maricopa
Community Sun City West 1M Lot 1-77
Direction From RH Johnson, go North on Meeker to 134th Way and Turn Right. Follow around to the Right and the street will become Broken Arrow. Property is on the Right side of the street
Rooms
Master Bedroom Split
Den/Bedroom Plus 3
Separate Den/Office Y
Interior
Interior Features Eat-in Kitchen, Breakfast Bar, 9+ Flat Ceilings, Furnished(See Rmrks), 3/4 Bath Master Bdrm, Double Vanity
Heating Natural Gas
Cooling Refrigeration, Ceiling Fan(s)
Flooring Carpet, Tile
Fireplaces Number No Fireplace
Fireplaces Type None
Fireplace No
Window Features Sunscreen(s),Dual Pane
SPA None
Exterior
Exterior Feature Patio
Garage Attch'd Gar Cabinets, Dir Entry frm Garage
Garage Spaces 2.0
Garage Description 2.0
Fence None
Pool None
Community Features Pickleball Court(s), Community Spa Htd, Community Spa, Community Pool Htd, Community Pool, Golf, Tennis Court(s), Racquetball, Biking/Walking Path, Clubhouse, Fitness Center
Amenities Available RV Parking
Waterfront No
Roof Type Tile
Accessibility Bath Grab Bars
Private Pool No
Building
Lot Description Desert Back, Desert Front
Story 1
Builder Name Del Webb
Sewer Public Sewer
Water Pvt Water Company
Architectural Style Other (See Remarks)
Structure Type Patio
New Construction Yes
Schools
Elementary Schools Adult
Middle Schools Adult
High Schools Adult
School District Out Of Area
Others
HOA Name Colby
HOA Fee Include Other (See Remarks),Front Yard Maint,Trash
Senior Community Yes
Tax ID 232-23-193
Ownership Fee Simple
Acceptable Financing Conventional, FHA, VA Loan
Horse Property N
Listing Terms Conventional, FHA, VA Loan
Financing Cash
Special Listing Condition Age Restricted (See Remarks)
Read Less Info
Want to know what your home might be worth? Contact us for a FREE valuation!

Our team is ready to help you sell your home for the highest possible price ASAP

Copyright 2024 Arizona Regional Multiple Listing Service, Inc. All rights reserved.
Bought with HomeSmart






