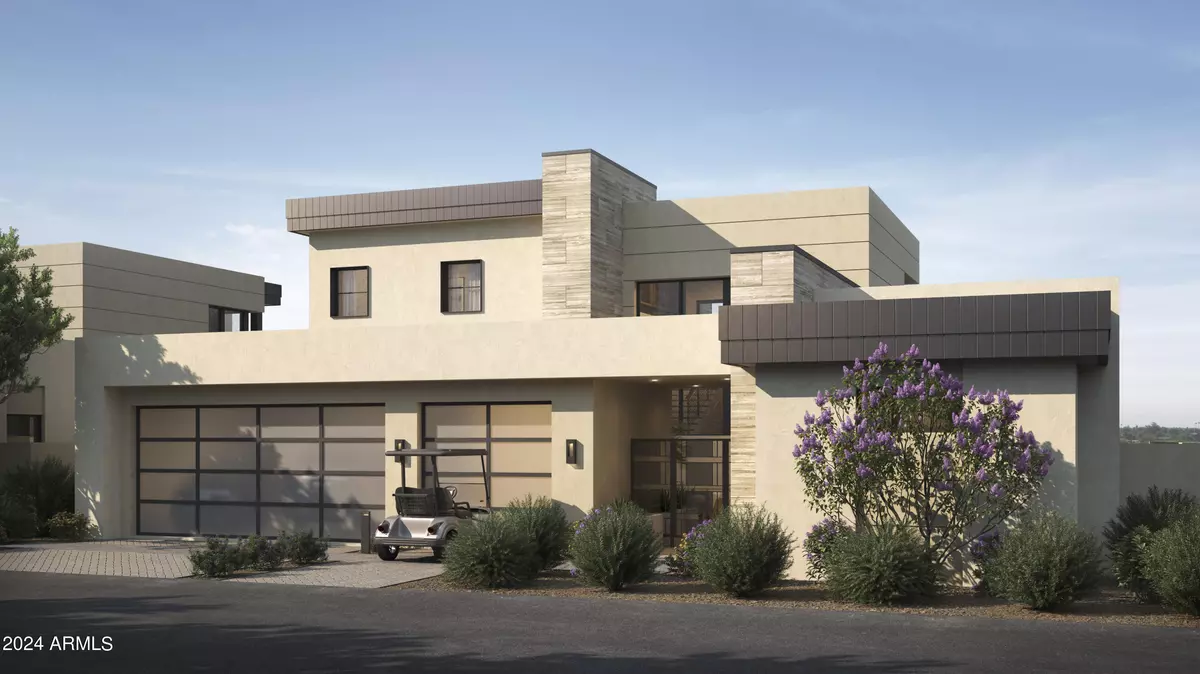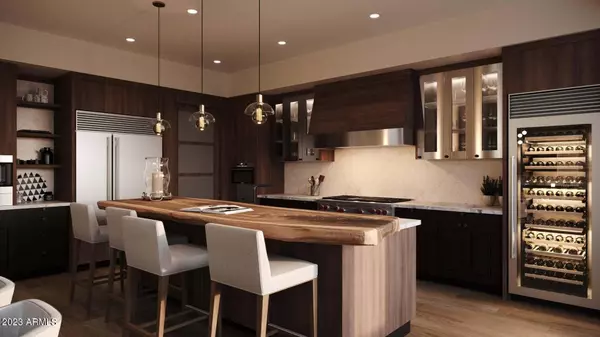$5,278,639
$5,278,639
For more information regarding the value of a property, please contact us for a free consultation.
3 Beds
3.5 Baths
3,750 SqFt
SOLD DATE : 04/22/2024
Key Details
Sold Price $5,278,639
Property Type Single Family Home
Sub Type Single Family - Detached
Listing Status Sold
Purchase Type For Sale
Square Footage 3,750 sqft
Price per Sqft $1,407
Subdivision Phoenician
MLS Listing ID 6641663
Sold Date 04/22/24
Style Contemporary
Bedrooms 3
HOA Fees $380/mo
HOA Y/N Yes
Originating Board Arizona Regional Multiple Listing Service (ARMLS)
Annual Tax Amount $2,778
Tax Year 2023
Lot Size 7,701 Sqft
Acres 0.18
Property Description
BRAND NEW CONSTRUCTION BY CULLUM HOMES, LOCATED IN THE BEAUTIFUL ASCENT AT THE PHOENICIAN - THE ESTATES! THIS IS THE STRATUS A FLOOR PLAN, A 2-STORY HOME FEATURING 3 BEDROOMS AND AN OFFICE PLUS 3.5 BATH AND A 3-CAR GARAGE. GREAT ROOM WITH BUILT-IN FIREPLACE AND POCKET DOORS THAT OPEN ALL THE WAY UP TO THE COVERED PATIO PROVIDING YOU WITH THAT INDOOR/OUTDOOR LIVING. KITCHEN WITH ALL TOP-OF-THE-LINE STAINLESS STEEL APPLIANCES, ISLAND WITH EAT-UP BAR SEATING, WALK-IN PANTRY. FORMAL DINING AREA. OWNER'S SUITE WITH FIREPLACE, WALK-IN CLOSET, DOUBLE SINK VANITY, SOAKING TUB AND SHOWER. A SEPARATE OFFICE AREA JUST OFF THE ENTRANCE TO THE HOME, PLUS AN OVERSIZED LAUNDRY WITH EXTRA STORAGE SPACE, AND POWEDER ROOM ALL ON THE SAME LEVEL. UPSTAIRS ARE TWO ADDITIONAL GUEST BEDROOMS, BOTH EN-SUITE BATHS AND WALK-IN CLOSET AREAS. LOFT AREA THAT OPENS UP TO THE UPSTAIRS PATIO AREA PROVIDING YOU SOME EXTRAORDINARY VIEWS OF THE GOLF COURSE, CITY LIGHTS AND SURROUNDING MOUNTAINS. THE COMMUNITY IS GUARD GATED FOR PRIVACY AND SECURITY. AT THE BASE OF CAMELBACK MOUNTAIN, COMMUNITY POOL AND SPA, FITNESS CENTER, AND SOCIAL SPACES OFFER AN INTIMATE GATHERING PLACE FOR WELLNESS, SOCIALIZING AND RELAXATION. RESIDENTS ARE OFFERED THE OPTION TO JOIN THE PHOENICIAN® AMENITY ACCESS PROGRAM - ACCESS AND DISCOUNTS TO THE NEW ATHLETIC CLUB, 38,000 SQUARE FOOT SPA, TENNIS FACILITY AND RESORT POOLS AT THE PHOENICIAN® RESORT.
Location
State AZ
County Maricopa
Community Phoenician
Direction FROM CAMELBACK RD HEAD NORTH ON 64TH ST (INVERGORDON). TURN WEST ONTO PHOENICIAN BLVD. GUARD GATED. THE ESTATES ARE ON THE RIGHT ON ASCENT DRIVE. MODEL HOME IS ABOUT HALF-WAY DOWN ON THE RIGHT.
Rooms
Other Rooms Loft, Great Room
Master Bedroom Downstairs
Den/Bedroom Plus 5
Separate Den/Office Y
Interior
Interior Features Other, Master Downstairs, Breakfast Bar, 9+ Flat Ceilings, Drink Wtr Filter Sys, Fire Sprinklers, Soft Water Loop, Kitchen Island, Double Vanity, Full Bth Master Bdrm, Separate Shwr & Tub, High Speed Internet, Granite Counters
Heating Natural Gas
Cooling Refrigeration, Programmable Thmstat, Ceiling Fan(s)
Flooring Carpet, Tile, Wood
Fireplaces Type 1 Fireplace, Family Room
Fireplace Yes
Window Features Wood Frames,Double Pane Windows,Low Emissivity Windows
SPA None
Laundry WshrDry HookUp Only
Exterior
Exterior Feature Balcony, Patio, Private Street(s)
Garage Dir Entry frm Garage, Electric Door Opener
Garage Spaces 2.0
Garage Description 2.0
Fence Block, Wrought Iron
Pool None
Community Features Gated Community, Community Spa Htd, Community Spa, Community Pool Htd, Community Pool, Guarded Entry, Golf, Concierge, Clubhouse, Fitness Center
Utilities Available APS, SW Gas
Amenities Available Club, Membership Opt, Other, Management, Rental OK (See Rmks)
Waterfront No
View City Lights, Mountain(s)
Roof Type Foam
Private Pool No
Building
Lot Description Desert Back, Desert Front
Story 2
Builder Name CULLUM HOMES
Sewer Public Sewer
Water City Water
Architectural Style Contemporary
Structure Type Balcony,Patio,Private Street(s)
New Construction Yes
Schools
Elementary Schools Hopi Elementary School
Middle Schools Ingleside Middle School
High Schools Arcadia High School
School District Scottsdale Unified District
Others
HOA Name ATP-THE ESTATES
HOA Fee Include Maintenance Grounds,Other (See Remarks),Street Maint,Front Yard Maint
Senior Community No
Tax ID 172-12-179
Ownership Fee Simple
Acceptable Financing Conventional
Horse Property N
Listing Terms Conventional
Financing Cash
Special Listing Condition Owner/Agent
Read Less Info
Want to know what your home might be worth? Contact us for a FREE valuation!

Our team is ready to help you sell your home for the highest possible price ASAP

Copyright 2024 Arizona Regional Multiple Listing Service, Inc. All rights reserved.
Bought with Griggs's Group Powered by The Altman Brothers






