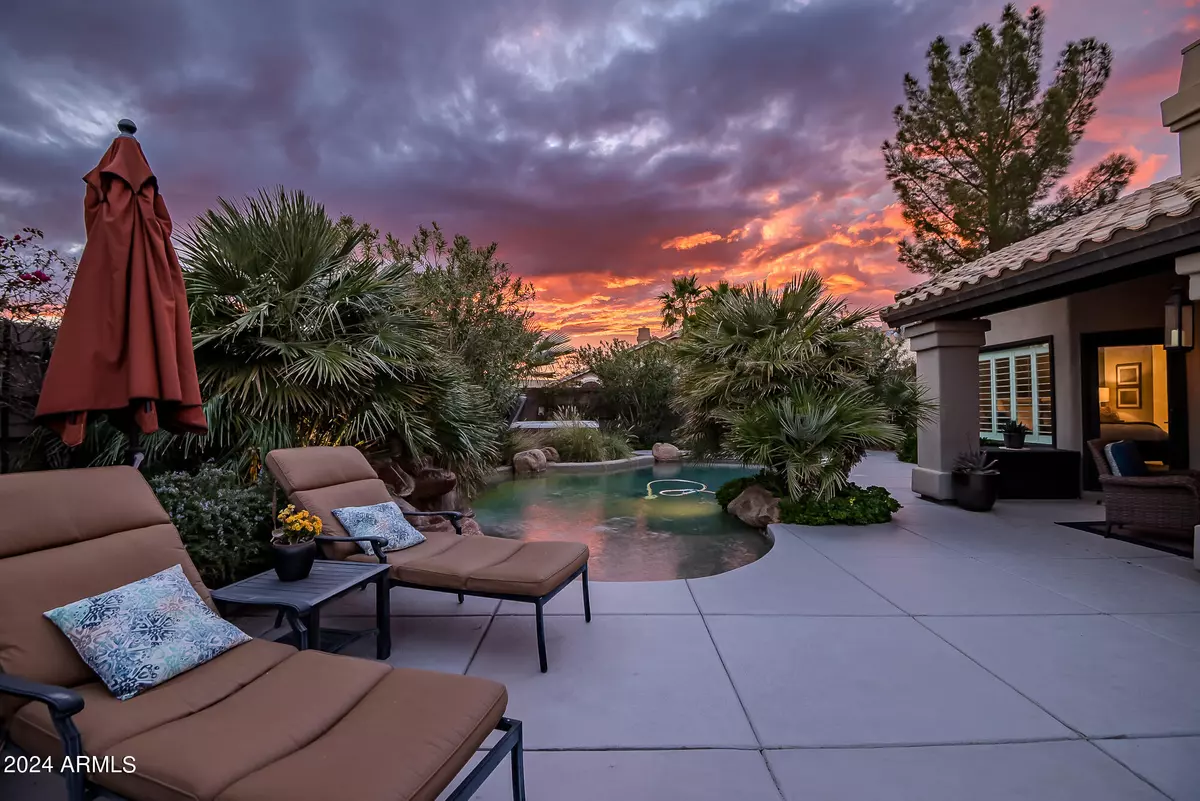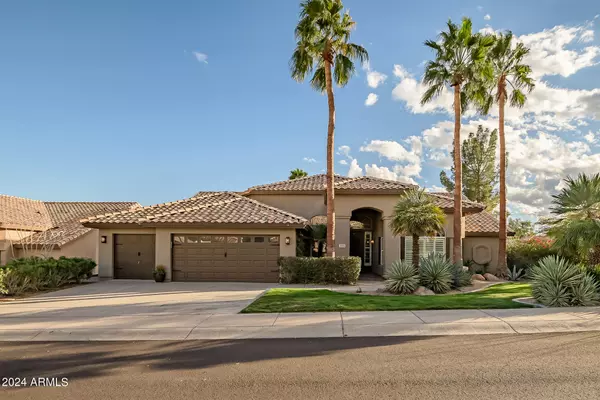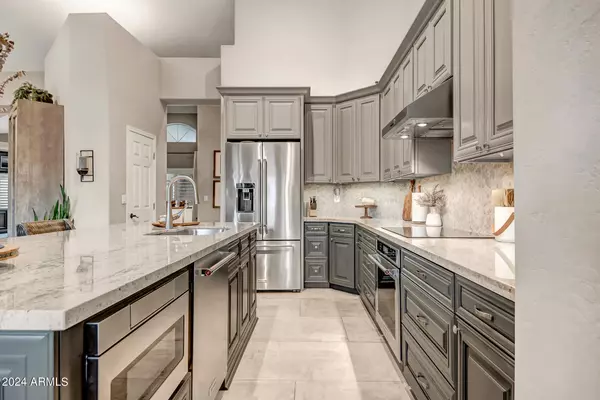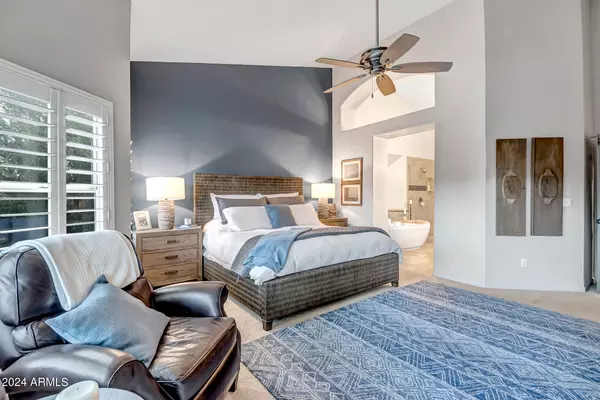$880,000
$880,000
For more information regarding the value of a property, please contact us for a free consultation.
4 Beds
2.5 Baths
2,928 SqFt
SOLD DATE : 04/08/2024
Key Details
Sold Price $880,000
Property Type Single Family Home
Sub Type Single Family - Detached
Listing Status Sold
Purchase Type For Sale
Square Footage 2,928 sqft
Price per Sqft $300
Subdivision Mountain Park Ranch
MLS Listing ID 6668078
Sold Date 04/08/24
Style Santa Barbara/Tuscan
Bedrooms 4
HOA Fees $16
HOA Y/N Yes
Originating Board Arizona Regional Multiple Listing Service (ARMLS)
Year Built 1992
Annual Tax Amount $5,021
Tax Year 2023
Lot Size 10,088 Sqft
Acres 0.23
Property Description
Discover luxurious living in this meticulously remodeled TW Lewis home in prestigious Mountain Park Ranch. Boasting 4 bedrooms & 2.5 baths, this home epitomizes elegance and comfort. Step inside to find a seamless blend of contemporary design and timeless charm. The open floor plan welcomes you into a spacious living area, adorned with high ceilings and an abundance of natural light. The heart of the home is a chef's kitchen, featuring SS appliances, granite countertops, and custom cabinetry. The primary suite is serene, with a spa-like ensuite bath & ample closet space. The allure extends beyond the interior to a private backyard oasis w/pool & lush, landscaped yard. Amenities include parks, hiking trails, pools & tennis. Easy access to shopping, dining, & top-rated schools. This home invites you to experience the epitome of luxury living in the heart of Mountain Park Ranch.
Location
State AZ
County Maricopa
Community Mountain Park Ranch
Direction From the 202 Exit 24th Street and head north to E. Chandler Blvd. Turn left and then turn right on 21st St, left on E. Cathedral Rock, and right on Tecoma. Home is on the corner on the right.
Rooms
Master Bedroom Split
Den/Bedroom Plus 5
Separate Den/Office Y
Interior
Interior Features Eat-in Kitchen, 9+ Flat Ceilings, Vaulted Ceiling(s), Kitchen Island, Double Vanity, Full Bth Master Bdrm, Separate Shwr & Tub, Granite Counters
Heating Electric
Cooling Refrigeration, Programmable Thmstat, Ceiling Fan(s)
Flooring Carpet, Tile
Fireplaces Type 1 Fireplace, Living Room
Fireplace Yes
Window Features Double Pane Windows
SPA Above Ground,Heated,Private
Laundry WshrDry HookUp Only
Exterior
Exterior Feature Covered Patio(s), Built-in Barbecue
Garage Spaces 3.0
Garage Description 3.0
Fence Block
Pool Private
Community Features Community Spa, Community Pool, Tennis Court(s), Playground, Biking/Walking Path
Utilities Available SRP
Amenities Available Not Managed, Rental OK (See Rmks)
Waterfront No
View Mountain(s)
Roof Type Tile,Concrete
Private Pool Yes
Building
Lot Description Desert Back, Desert Front, Grass Front, Auto Timer H2O Front, Auto Timer H2O Back
Story 1
Builder Name T.W. Lewis
Sewer Public Sewer
Water City Water
Architectural Style Santa Barbara/Tuscan
Structure Type Covered Patio(s),Built-in Barbecue
New Construction Yes
Schools
Elementary Schools Kyrene Monte Vista School
Middle Schools Kyrene Altadena Middle School
High Schools Desert Vista High School
School District Tempe Union High School District
Others
HOA Name Mountain Park Ranch
HOA Fee Include Maintenance Grounds
Senior Community No
Tax ID 301-75-617
Ownership Fee Simple
Acceptable Financing Conventional, VA Loan
Horse Property N
Listing Terms Conventional, VA Loan
Financing Conventional
Read Less Info
Want to know what your home might be worth? Contact us for a FREE valuation!

Our team is ready to help you sell your home for the highest possible price ASAP

Copyright 2024 Arizona Regional Multiple Listing Service, Inc. All rights reserved.
Bought with eXp Realty






