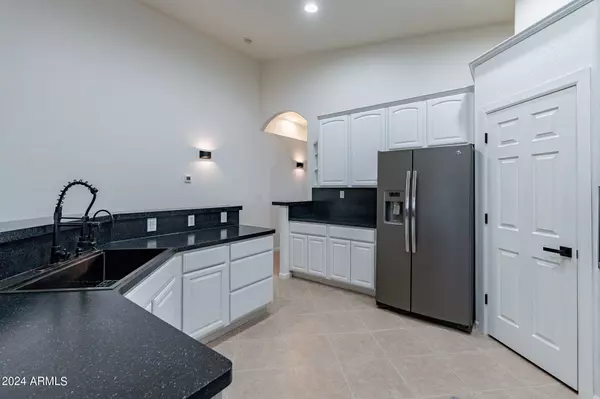$725,000
$725,000
For more information regarding the value of a property, please contact us for a free consultation.
4 Beds
2 Baths
2,529 SqFt
SOLD DATE : 04/02/2024
Key Details
Sold Price $725,000
Property Type Single Family Home
Sub Type Single Family - Detached
Listing Status Sold
Purchase Type For Sale
Square Footage 2,529 sqft
Price per Sqft $286
Subdivision Chandler Heights Ranches Unit Iii
MLS Listing ID 6661945
Sold Date 04/02/24
Style Ranch
Bedrooms 4
HOA Y/N No
Originating Board Arizona Regional Multiple Listing Service (ARMLS)
Year Built 2004
Annual Tax Amount $1,874
Tax Year 2023
Lot Size 2.343 Acres
Acres 2.34
Property Description
Welcome to your dream horse-friendly estate! Situated on over 2 acres of prime San Tan Mountain view property, this meticulously remodeled home boasts a plethora of desirable features and amenities. Step inside to discover a freshly renovated interior, where no detail has been spared. The kitchen, bathrooms, and laundry room have all been tastefully updated to offer modern convenience and style. As you approach, you're greeted by a grand 22-foot electric metal entrance gate, ensuring both security and elegance. Beyond the gate lies a sprawling 1400 square foot shop, fully insulated, and equipped with heating and cooling courtesy of a 5-ton HVAC unit. Whether you're a hobbyist, a craftsman, or simply in need of ample storage space, this shop is sure to exceed your expectations. Outdoor entertaining is a breeze with the MASSIVE expansive 16x85 foot covered patio, offering plenty of space to host gatherings or simply unwind and enjoy the serene surroundings. Positioned to the northeast, the patio provides maximum shade time, ensuring comfort during those warm summer days. Other notable features include a fenced horse turnout, single carport, reverse osmosis system and water softener. Don't miss your chance to own this extraordinary property, where luxury living meets rural charm. Schedule your showing today and prepare to fall in love with all that this exceptional estate has to offer.
Location
State AZ
County Pinal
Community Chandler Heights Ranches Unit Iii
Direction PLEASE REFER TO GPS
Rooms
Other Rooms Family Room
Master Bedroom Split
Den/Bedroom Plus 4
Separate Den/Office N
Interior
Interior Features Breakfast Bar, 9+ Flat Ceilings, No Interior Steps, Vaulted Ceiling(s), Kitchen Island, Double Vanity, Full Bth Master Bdrm, Separate Shwr & Tub, Tub with Jets, High Speed Internet
Heating Electric
Cooling Refrigeration, Ceiling Fan(s)
Flooring Tile
Fireplaces Number No Fireplace
Fireplaces Type None
Fireplace No
Window Features Vinyl Frame,Double Pane Windows
SPA None
Exterior
Exterior Feature Covered Patio(s), Patio
Garage Electric Door Opener, RV Gate, Temp Controlled, RV Access/Parking
Garage Spaces 6.0
Carport Spaces 1
Garage Description 6.0
Fence See Remarks, Other
Pool None
Utilities Available SRP
Amenities Available None
View Mountain(s)
Roof Type Tile
Private Pool No
Building
Lot Description Desert Front, Natural Desert Back
Story 1
Builder Name UNK
Sewer Septic in & Cnctd
Water City Water
Architectural Style Ranch
Structure Type Covered Patio(s),Patio
New Construction No
Schools
Elementary Schools San Tan Heights Elementary
Middle Schools San Tan Heights Elementary
High Schools San Tan Foothills High School
School District Florence Unified School District
Others
HOA Fee Include No Fees
Senior Community No
Tax ID 509-18-035-A
Ownership Fee Simple
Acceptable Financing Conventional, 1031 Exchange, FHA, VA Loan
Horse Property Y
Horse Feature Arena, Barn, Corral(s), Stall
Listing Terms Conventional, 1031 Exchange, FHA, VA Loan
Financing Conventional
Read Less Info
Want to know what your home might be worth? Contact us for a FREE valuation!

Our team is ready to help you sell your home for the highest possible price ASAP

Copyright 2024 Arizona Regional Multiple Listing Service, Inc. All rights reserved.
Bought with Brokers Hub Realty, LLC






