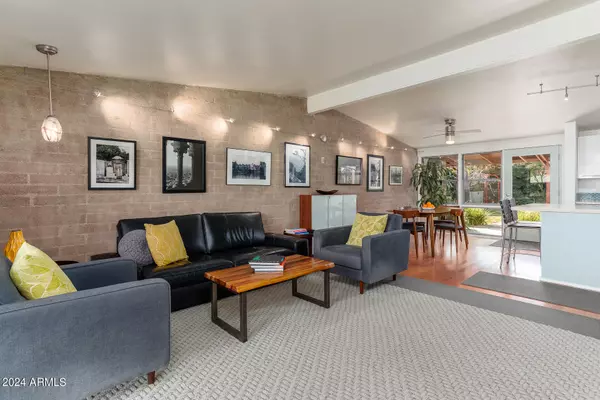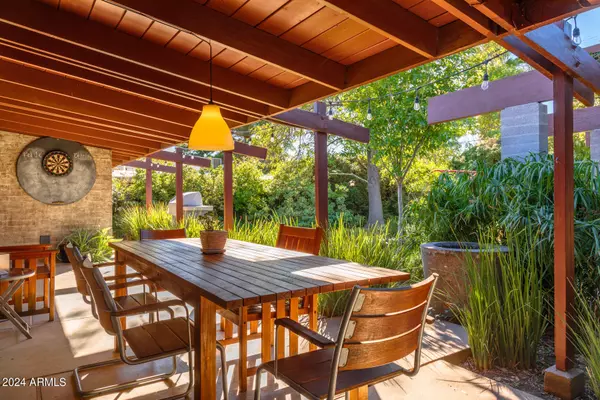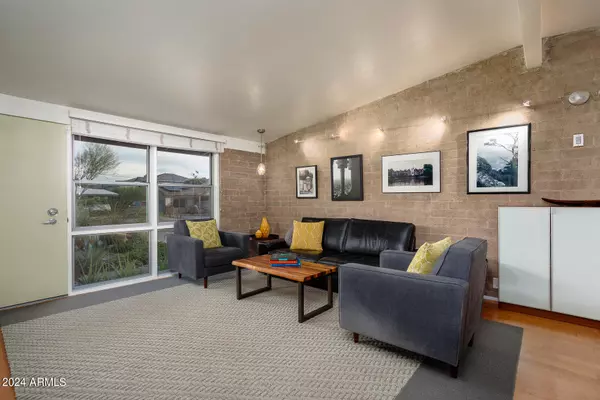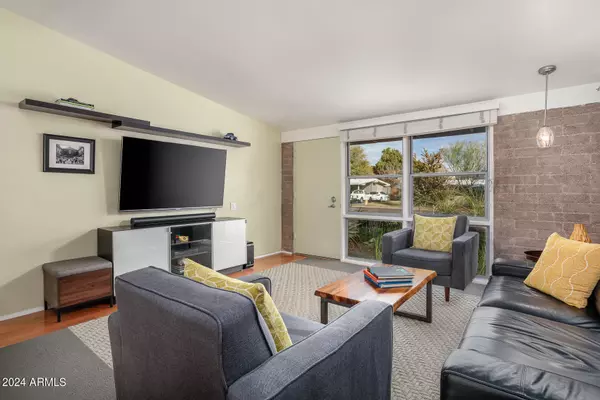$975,000
$975,000
For more information regarding the value of a property, please contact us for a free consultation.
3 Beds
3 Baths
2,259 SqFt
SOLD DATE : 03/18/2024
Key Details
Sold Price $975,000
Property Type Single Family Home
Sub Type Single Family - Detached
Listing Status Sold
Purchase Type For Sale
Square Footage 2,259 sqft
Price per Sqft $431
Subdivision Kensington Terrace
MLS Listing ID 6653322
Sold Date 03/18/24
Style Contemporary,Other (See Remarks),Ranch
Bedrooms 3
HOA Y/N No
Originating Board Arizona Regional Multiple Listing Service (ARMLS)
Year Built 1951
Annual Tax Amount $2,521
Tax Year 2023
Lot Size 9,958 Sqft
Acres 0.23
Property Description
This Mid-Century Home designed by Ralph Haver, AIA has it all! Nestled in Kensington Terrace, a ''Haverhood'' of just 12 homes, this home showcases MCM design & front-porch living. Original Owner/Architect, Harry Younkin AIA, designed a seamless addition. Renovations include sandblasted block, euro-style cabinets and designer choices to allow MCM elements to shine! Iconic vaulted roofline, exposed beams, deeply shaded porches and colonnades add to the feel; clerestory windows, floor to ceiling glazing & reveals allow the house to float in the space and balance the light. Designed landscape is special beyond compare with mature trees and gracious gardens. Generous Primary Suite and closet will amaze you! This is one unique and irreplaceable MCM home w/fabulous architectural heritage. MORE. Ralph Haver is know as one of the most prolific and iconic Mid Century Architects in the valley. His use of vaulted rooflines, clerestory windows, large format 6 panes, beaming are a piece of our history. His ability to bring connectivity between the exterior world and that of the interior house is unrivaled. His use of light and glazing to blur those lines enhance the whole experience of living in "A HAVER". So well loved that his enclaves of homes are best known as "Haver-hoods". This little nook of homes in Kensington Terrace is no different, they all sit on a single cul-de-sac allowing for all of the neighbors surrounding to enjoy a similar aesthetic while creating a sense of community. Sitting at the end of this cul-de-sac, this home has prime placement and is a fine example of his work along with a pristine example of stewardship.
The meticulous pride-of-ownership renovation includes sandblasted block, shining wood floors, minimalist clean lines throughout and added interest at every turn. Not forgoing the outside-in Haver concept, renovation created outdoor spaces as special as indoors with lush greens, vertical interest, soft mixed with strong, water features and farm to table gardens to elevate the entire property. The charm of Mid Century, provenance of Ralph Haver and the floor plan and infrastructure of 2024, this home has it all.
Features:
Ralph Haver, AIA Mid Century Modern
Kensington Terrace
North Central 12 Home Cul-de-Sac Neighborhood
Addition built by Owner/Architect Harry Youngkin, AIA
Seamless Integration of New Space
3 Bedroom, 3 Bathrooms, 2 Bonus Rooms
Vaulted Mid Century Roofline with Beams
Clerestory Windows & "Floating" Roofline
Colonnade of Repeating Architecture
Deep Covered Patios & Al Fresco Spaces
Massive Lot with Mature Trees
Gardens Fully Landscaped & Designed
Water Feature & Kid Play Area
Sand Blasted Block, Modern Finishes
Lights like a Jewel Box at night
First Time Offered on Market since Renovation
Location
State AZ
County Maricopa
Community Kensington Terrace
Direction East on Maryland, North on 13th Street, House on left in cul-de-sac.
Rooms
Other Rooms Guest Qtrs-Sep Entrn, ExerciseSauna Room, Separate Workshop, Family Room, BonusGame Room
Master Bedroom Not split
Den/Bedroom Plus 5
Separate Den/Office Y
Interior
Interior Features Drink Wtr Filter Sys, No Interior Steps, Vaulted Ceiling(s), 3/4 Bath Master Bdrm, Double Vanity, High Speed Internet
Heating Electric, Natural Gas
Cooling Refrigeration, Both Refrig & Evap, Programmable Thmstat, Evaporative Cooling, Ceiling Fan(s)
Flooring Tile, Wood
Fireplaces Number No Fireplace
Fireplaces Type None
Fireplace No
Window Features Skylight(s),ENERGY STAR Qualified Windows,Double Pane Windows,Low Emissivity Windows
SPA None
Exterior
Exterior Feature Covered Patio(s), Playground, Patio, Private Yard, Storage, Built-in Barbecue
Carport Spaces 1
Fence Block, Chain Link, Partial, Wrought Iron
Pool None
Landscape Description Irrigation Back, Flood Irrigation
Utilities Available SRP, APS, SW Gas
Amenities Available None
Waterfront No
View Mountain(s)
Roof Type Rolled/Hot Mop
Accessibility Lever Handles
Private Pool No
Building
Lot Description Sprinklers In Rear, Cul-De-Sac, Grass Front, Grass Back, Irrigation Back, Flood Irrigation
Story 1
Builder Name Ralph Haver
Sewer Public Sewer
Water City Water
Architectural Style Contemporary, Other (See Remarks), Ranch
Structure Type Covered Patio(s),Playground,Patio,Private Yard,Storage,Built-in Barbecue
New Construction Yes
Schools
Elementary Schools Madison Rose Lane School
Middle Schools Madison Rose Lane School
High Schools Central High School
School District Phoenix Union High School District
Others
HOA Fee Include No Fees
Senior Community No
Tax ID 161-07-025
Ownership Fee Simple
Acceptable Financing Cash, Conventional, VA Loan
Horse Property N
Listing Terms Cash, Conventional, VA Loan
Financing Conventional
Read Less Info
Want to know what your home might be worth? Contact us for a FREE valuation!

Our team is ready to help you sell your home for the highest possible price ASAP

Copyright 2024 Arizona Regional Multiple Listing Service, Inc. All rights reserved.
Bought with eXp Realty






