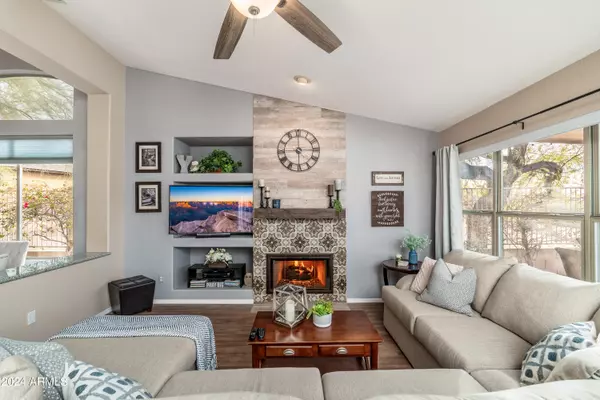$749,900
$749,900
For more information regarding the value of a property, please contact us for a free consultation.
4 Beds
2 Baths
2,151 SqFt
SOLD DATE : 03/15/2024
Key Details
Sold Price $749,900
Property Type Single Family Home
Sub Type Single Family - Detached
Listing Status Sold
Purchase Type For Sale
Square Footage 2,151 sqft
Price per Sqft $348
Subdivision Tatum Ridge Parcel 8 & 10
MLS Listing ID 6666660
Sold Date 03/15/24
Style Ranch
Bedrooms 4
HOA Fees $40/qua
HOA Y/N Yes
Originating Board Arizona Regional Multiple Listing Service (ARMLS)
Year Built 1995
Annual Tax Amount $3,076
Tax Year 2023
Lot Size 6,487 Sqft
Acres 0.15
Property Description
A TRUE OASIS! Rare lot location! Privacy and serenity await in this 4 BR/2Bath 2151 sf single level home with reimagined floorplan and upgraded outdoor pool and patio space. Backs to natural area with no neighbor to one side or behind. Upgrades include NEW AC/Gas furnace 2023, NEW ROOF 2021 including new roof tiles, Kitchen updated 2017, office converted to BR 4 with closet, new ceiling fans 2024, Hot water heater 2019, and a cozy gas fireplace with charming tile surround. Enchanting backyard features beautiful canterra stone deck surrounding pebbletech pool, with gas firepit, and a 19x10 automatic awning sunshade that creates another outdoor ''room''. View fencing opens onto a natural desert area that will never be built upon. Spacious Master bedroom with ensuite bath, dual vanities, tub, tile shower, and large closet is split from the other bedrooms. Hall bath serves the other 3 bedrooms just off the kitchen. Very livable floorplan lovingly maintained, this home has it all! Wall was removed to open the space in the heart of the home allowing flow from kitchen to family room, to formal dining room to office space back to kitchen. Former formal dining was converted into Home Office nook adjacent to seating area and former living room now hosts a wonderful family dining space for that large farm table! Genius! Lots of large windows with natural light! Direct entry from 2 car garage. Even your own space for a coffee bar next to the 28 cu ft GE Profile Refrigerator. What an incredible lifestyle awaits you! High school students attend Pinnacle High School. Convenient to shopping, dining, JW Marriott Resort, Desert Ridge, Mayo Hospital, 101 access! Come Saturday 2/24 2-5pm!
Location
State AZ
County Maricopa
Community Tatum Ridge Parcel 8 & 10
Direction West on Ramuda, R on Lariat, R on 46th to home.
Rooms
Other Rooms Family Room
Master Bedroom Split
Den/Bedroom Plus 4
Separate Den/Office N
Interior
Interior Features Eat-in Kitchen, Vaulted Ceiling(s), Kitchen Island, Pantry, Double Vanity, Full Bth Master Bdrm, Separate Shwr & Tub, High Speed Internet, Granite Counters
Heating Natural Gas
Cooling Refrigeration
Flooring Laminate, Tile
Fireplaces Type 1 Fireplace, Fire Pit
Fireplace Yes
Window Features Sunscreen(s),Dual Pane
SPA None
Exterior
Exterior Feature Covered Patio(s)
Garage Attch'd Gar Cabinets, Dir Entry frm Garage
Garage Spaces 2.0
Garage Description 2.0
Fence Block, Wrought Iron
Pool Private
Community Features Biking/Walking Path
Utilities Available APS, SW Gas
Amenities Available Management
Waterfront No
Roof Type Tile
Accessibility Zero-Grade Entry
Private Pool Yes
Building
Lot Description Corner Lot, Desert Back, Desert Front
Story 1
Builder Name UNK
Sewer Public Sewer
Water City Water
Architectural Style Ranch
Structure Type Covered Patio(s)
New Construction Yes
Schools
Elementary Schools Desert Trails Elementary School
Middle Schools Explorer Middle School
High Schools Pinnacle High School
School District Paradise Valley Unified District
Others
HOA Name Tatum Highlands
HOA Fee Include Maintenance Grounds
Senior Community No
Tax ID 212-09-221
Ownership Fee Simple
Acceptable Financing Conventional, VA Loan
Horse Property N
Listing Terms Conventional, VA Loan
Financing Cash
Read Less Info
Want to know what your home might be worth? Contact us for a FREE valuation!

Our team is ready to help you sell your home for the highest possible price ASAP

Copyright 2024 Arizona Regional Multiple Listing Service, Inc. All rights reserved.
Bought with Urban Luxe Real Estate






