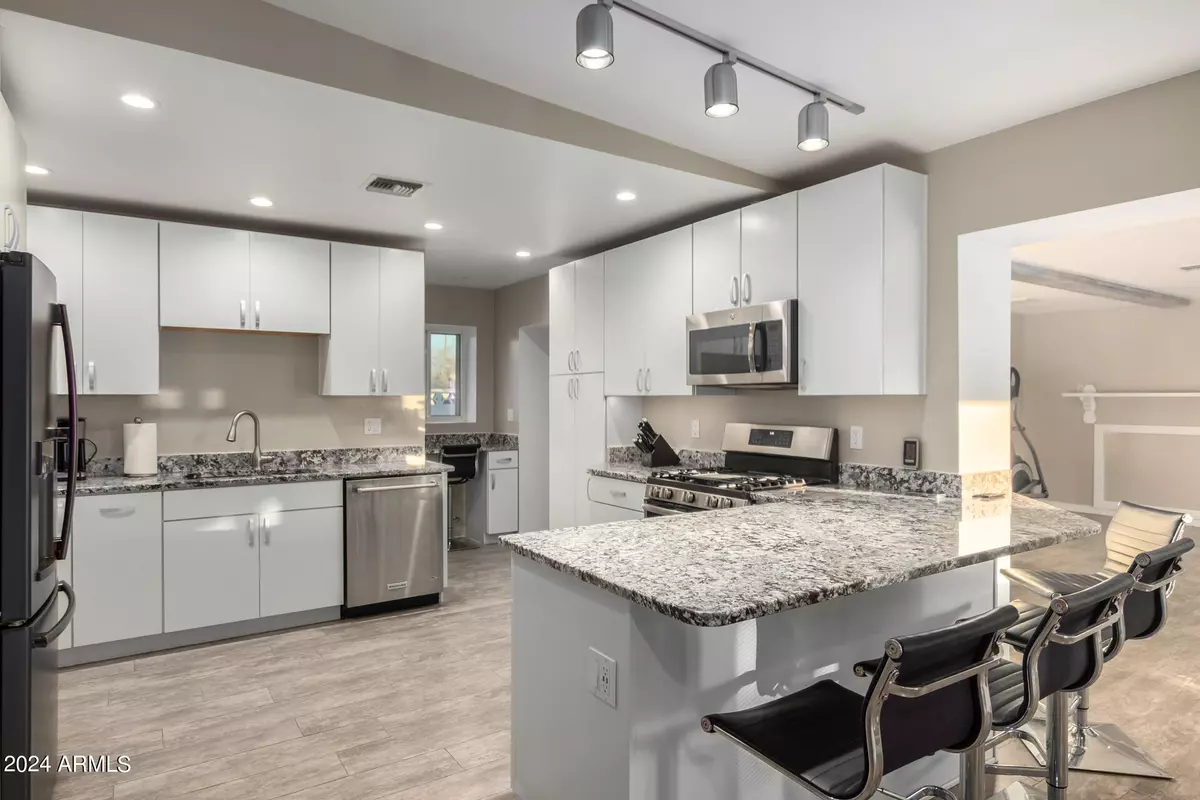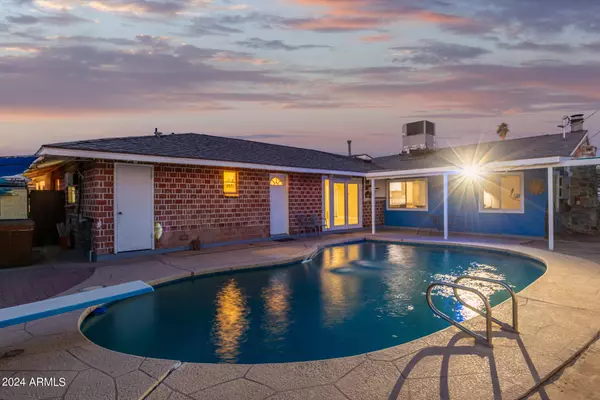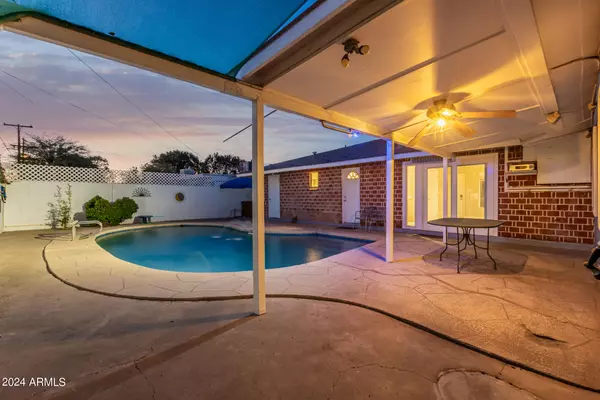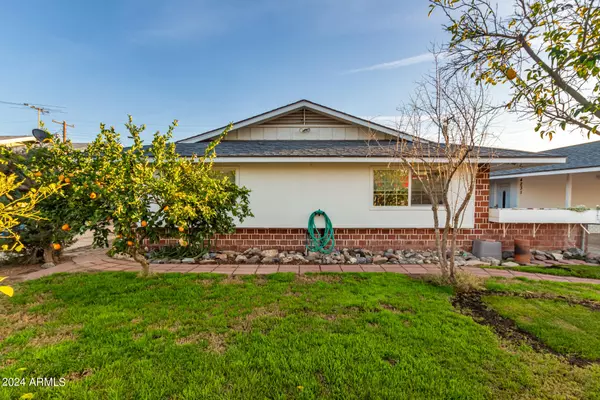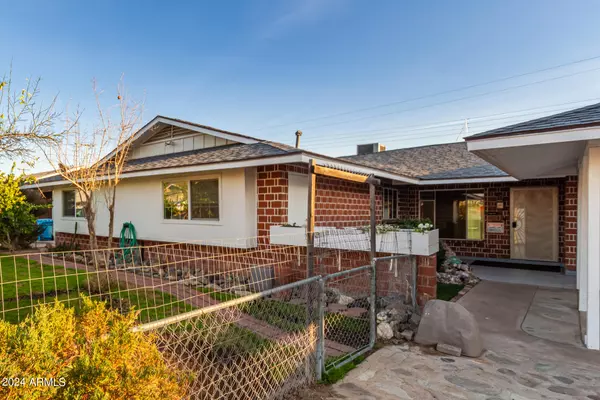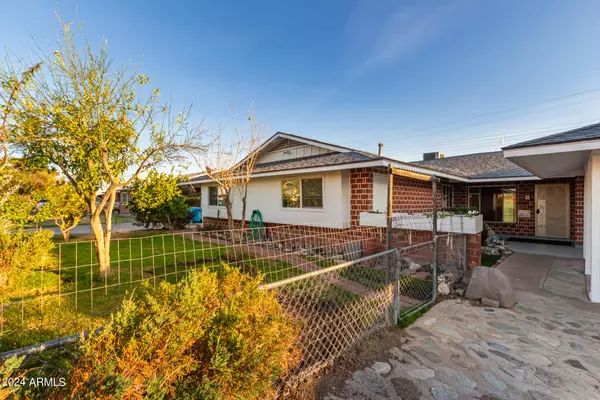$399,000
$409,000
2.4%For more information regarding the value of a property, please contact us for a free consultation.
4 Beds
3 Baths
2,895 SqFt
SOLD DATE : 03/15/2024
Key Details
Sold Price $399,000
Property Type Single Family Home
Sub Type Single Family - Detached
Listing Status Sold
Purchase Type For Sale
Square Footage 2,895 sqft
Price per Sqft $137
Subdivision West Plaza
MLS Listing ID 6668035
Sold Date 03/15/24
Bedrooms 4
HOA Y/N No
Originating Board Arizona Regional Multiple Listing Service (ARMLS)
Year Built 1967
Annual Tax Amount $2,411
Tax Year 2023
Lot Size 7,845 Sqft
Acres 0.18
Property Description
Welcome to your versatile new home! This property boasts a spacious 3-bed, 2-bath main residence & an attached full casita with separate ingress/egress & access to laundry. Ideal for various living arrangements: rent out one side for income while occupying the other or accommodate extended family living. Most recent upgrades include a 50-gallon water heater & AC/Heat installed in 2024. The interior underwent meticulous & extensive remodeling in 2016, including upgrades like new PEX plumbing, electrical, kitchen cabinets, granite countertops, & more. Outside, the front yard is grassy and fully fenced, perfect for kids and pets, while the backyard features primarily paver/Kool decking for ultra-low maintenance. It is conveniently near Westgate/Cardinals Stadium, GCU, & Central Phoenix.
Location
State AZ
County Maricopa
Community West Plaza
Direction Head North to Citrus then turn East to the home!
Rooms
Other Rooms Separate Workshop, Great Room
Den/Bedroom Plus 4
Separate Den/Office N
Interior
Interior Features Eat-in Kitchen, Drink Wtr Filter Sys, No Interior Steps, Kitchen Island, Pantry, Double Vanity, Separate Shwr & Tub, High Speed Internet, Granite Counters
Heating Electric
Cooling Refrigeration
Flooring Tile, Concrete
Fireplaces Type 1 Fireplace
Fireplace Yes
Window Features Double Pane Windows
SPA Private
Exterior
Exterior Feature Covered Patio(s), Private Yard, Storage, Separate Guest House
Garage Separate Strge Area
Carport Spaces 2
Fence Block
Pool Diving Pool, Private
Utilities Available APS, SW Gas
Amenities Available None
Waterfront No
Roof Type Composition
Private Pool Yes
Building
Lot Description Sprinklers In Front, Grass Front
Story 1
Builder Name Unknown
Sewer Public Sewer
Water City Water
Structure Type Covered Patio(s),Private Yard,Storage, Separate Guest House
New Construction Yes
Schools
Elementary Schools Alhambra Traditional School
Middle Schools Alhambra High School
High Schools Alhambra High School
School District Phoenix Union High School District
Others
HOA Fee Include No Fees
Senior Community No
Tax ID 152-30-107
Ownership Fee Simple
Acceptable Financing Cash, Conventional, FHA, VA Loan
Horse Property N
Listing Terms Cash, Conventional, FHA, VA Loan
Financing Cash
Read Less Info
Want to know what your home might be worth? Contact us for a FREE valuation!

Our team is ready to help you sell your home for the highest possible price ASAP

Copyright 2024 Arizona Regional Multiple Listing Service, Inc. All rights reserved.
Bought with My Home Group Real Estate

