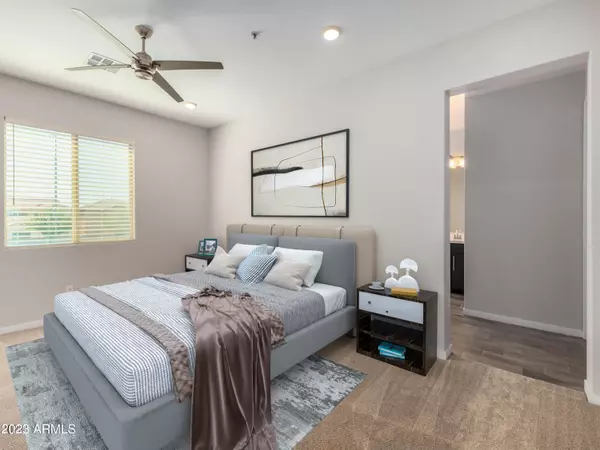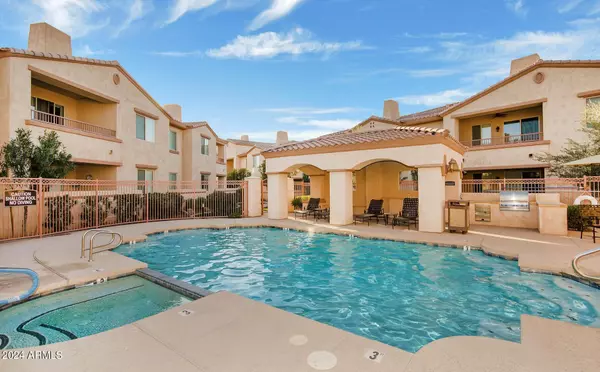$450,000
$499,000
9.8%For more information regarding the value of a property, please contact us for a free consultation.
3 Beds
3 Baths
1,934 SqFt
SOLD DATE : 03/08/2024
Key Details
Sold Price $450,000
Property Type Townhouse
Sub Type Townhouse
Listing Status Sold
Purchase Type For Sale
Square Footage 1,934 sqft
Price per Sqft $232
Subdivision Carino Villas Condominium
MLS Listing ID 6607939
Sold Date 03/08/24
Bedrooms 3
HOA Fees $270/mo
HOA Y/N Yes
Originating Board Arizona Regional Multiple Listing Service (ARMLS)
Year Built 2016
Annual Tax Amount $1,458
Tax Year 2022
Lot Size 2,360 Sqft
Acres 0.05
Property Description
New Price Correction! This luxurious 3-bedroom condo just had a price correction! Home boasts a spacious & well-thought-out split floor plan, offering ample living space & privacy. With 3 bathrooms, including two master suites, and a 2-car garage w/direct ground-floor foyer access, it combines convenience & elegance. The property has been meticulously maintained, w/fresh paint, professionally cleaned carpets, & an array of upscale features, including quartz countertops, wood plank tile, subway tile backsplash, & upgraded stainless steel appliances. an inviting space flooded with natural light, a walk-in pantry, and an upstairs patio perfect for savoring morning coffee. The primary master suite offers a spacious walk-in shower and dual sinks, while a second master bedroom boasts its own bathroom with a walk-in shower. This condo truly combines luxury, functionality, and a prime location for comfortable living.
Location
State AZ
County Maricopa
Community Carino Villas Condominium
Direction W on Queen Creek to R into the Gated Complex, make the first Left once inside the complex, Home on your Left, park in the community parking on the right.
Rooms
Other Rooms Great Room
Den/Bedroom Plus 3
Separate Den/Office N
Interior
Interior Features Breakfast Bar, 9+ Flat Ceilings, Fire Sprinklers, Soft Water Loop, Kitchen Island, Pantry, 3/4 Bath Master Bdrm, Double Vanity, High Speed Internet
Heating Electric
Cooling Refrigeration
Flooring Carpet, Tile
Fireplaces Number No Fireplace
Fireplaces Type None
Fireplace No
Window Features Double Pane Windows,Low Emissivity Windows
SPA None
Laundry WshrDry HookUp Only
Exterior
Exterior Feature Balcony
Garage Electric Door Opener
Garage Spaces 2.0
Garage Description 2.0
Fence None
Pool None
Community Features Gated Community, Community Spa Htd, Community Spa, Community Pool Htd, Community Pool
Utilities Available SRP
Amenities Available FHA Approved Prjct, Management, Rental OK (See Rmks), VA Approved Prjct
Waterfront No
Roof Type Tile
Private Pool No
Building
Lot Description Corner Lot
Story 2
Builder Name Shea Homes
Sewer Public Sewer
Water City Water
Structure Type Balcony
New Construction Yes
Schools
Elementary Schools T. Dale Hancock Elementary School
Middle Schools Bogle Junior High School
High Schools Hamilton High School
School District Chandler Unified District
Others
HOA Name Camino Villa
HOA Fee Include Roof Repair,Insurance,Sewer,Pest Control,Maintenance Grounds,Front Yard Maint,Trash,Roof Replacement,Maintenance Exterior
Senior Community No
Tax ID 303-36-371
Ownership Condominium
Acceptable Financing Conventional, 1031 Exchange, FHA, VA Loan
Horse Property N
Listing Terms Conventional, 1031 Exchange, FHA, VA Loan
Financing Other
Read Less Info
Want to know what your home might be worth? Contact us for a FREE valuation!

Our team is ready to help you sell your home for the highest possible price ASAP

Copyright 2024 Arizona Regional Multiple Listing Service, Inc. All rights reserved.
Bought with HomeSmart






