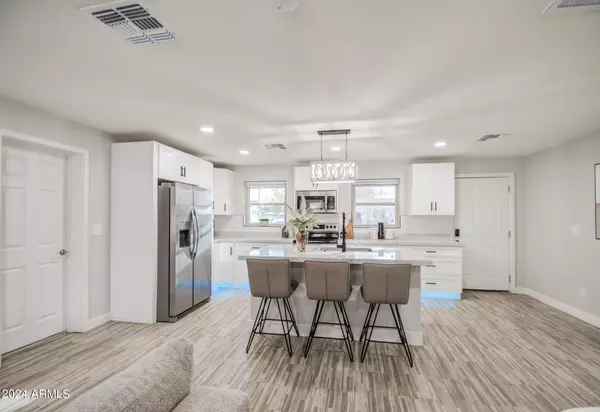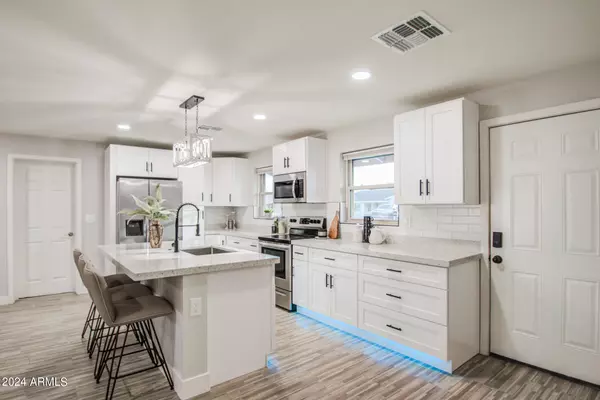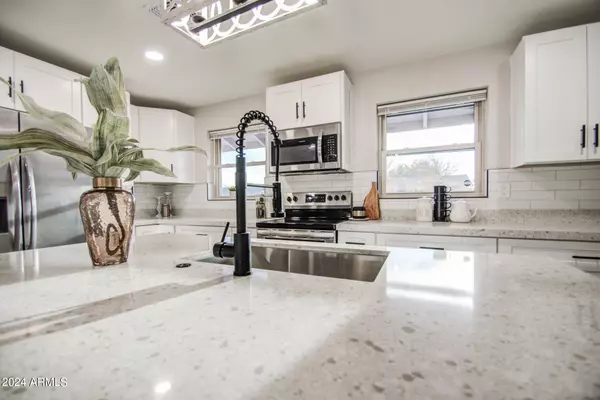$365,000
$359,000
1.7%For more information regarding the value of a property, please contact us for a free consultation.
4 Beds
2 Baths
1,326 SqFt
SOLD DATE : 03/15/2024
Key Details
Sold Price $365,000
Property Type Single Family Home
Sub Type Single Family - Detached
Listing Status Sold
Purchase Type For Sale
Square Footage 1,326 sqft
Price per Sqft $275
Subdivision Siesta Village 4
MLS Listing ID 6651973
Sold Date 03/15/24
Bedrooms 4
HOA Y/N No
Originating Board Arizona Regional Multiple Listing Service (ARMLS)
Year Built 1957
Annual Tax Amount $771
Tax Year 2023
Lot Size 5,942 Sqft
Acres 0.14
Property Description
Welcome to this beautifully remodeled 4 bedroom 2 bath home with 1326 sf Lots of space for a growing family. As you step inside, you'll be greeted by a spacious great room, perfect for family gatherings and entertaining guests. The eat-in kitchen is a true highlight, boasting modern finishes that include quartz countertop with a seating bar. Look outside to discover an oversized backyard, offering ample space for outdoor activities. The RV gate provides convenient storage options for all your recreational vehicles. This amazing house for sale offers the perfect blend of tranquility, elegance, and modern conveniences. Don't miss the opportunity to make this dream home yours!
Seller financing available!
Location
State AZ
County Maricopa
Community Siesta Village 4
Direction W on Indian School, N 43rd ave, W Claredon ave, N 43rd ave, W Weldon ave. Property on your right.
Rooms
Den/Bedroom Plus 4
Separate Den/Office N
Interior
Interior Features Eat-in Kitchen
Heating Electric
Cooling Refrigeration, Programmable Thmstat, Ceiling Fan(s)
Flooring Vinyl
Fireplaces Number No Fireplace
Fireplaces Type None
Fireplace No
SPA None
Exterior
Garage RV Gate
Fence Block
Pool None
Amenities Available None
Waterfront No
Roof Type Composition
Private Pool No
Building
Lot Description Gravel/Stone Front, Gravel/Stone Back
Story 1
Builder Name Unknown
Sewer Public Sewer
Water City Water
New Construction Yes
Schools
Elementary Schools Cartwright School
Middle Schools Cartwright School
High Schools Phoenix Union Bioscience High School
School District Phoenix Union High School District
Others
HOA Fee Include No Fees
Senior Community No
Tax ID 107-25-135
Ownership Fee Simple
Acceptable Financing Conventional, FHA, VA Loan
Horse Property N
Listing Terms Conventional, FHA, VA Loan
Financing FHA
Read Less Info
Want to know what your home might be worth? Contact us for a FREE valuation!

Our team is ready to help you sell your home for the highest possible price ASAP

Copyright 2024 Arizona Regional Multiple Listing Service, Inc. All rights reserved.
Bought with eXp Realty






