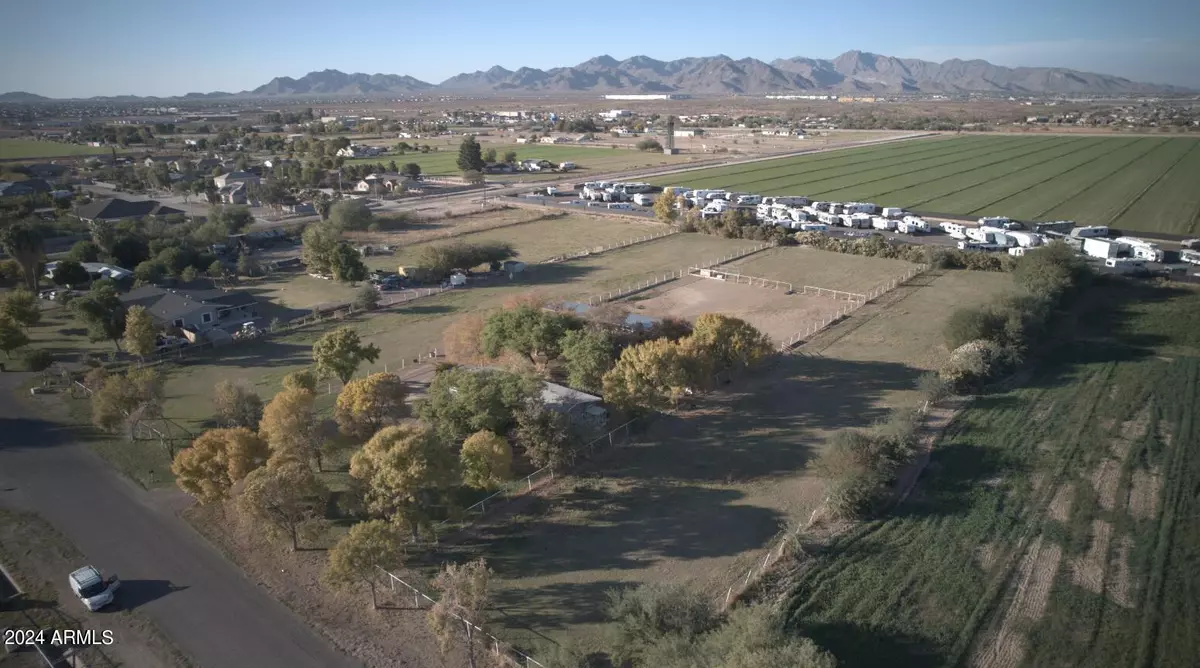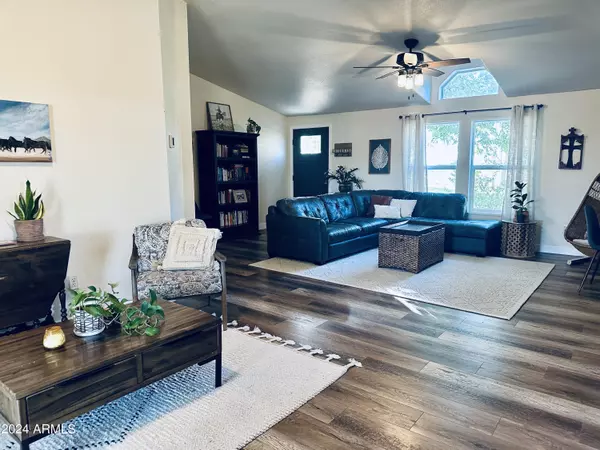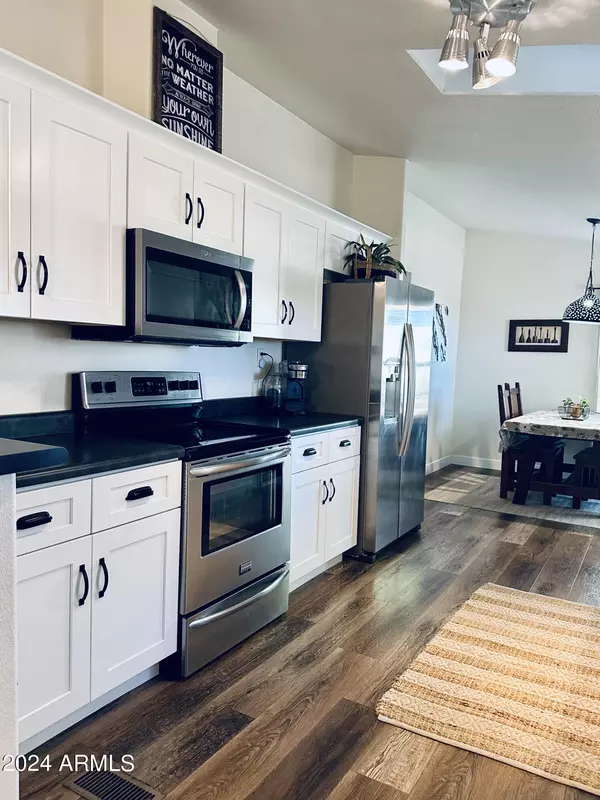$795,000
$795,000
For more information regarding the value of a property, please contact us for a free consultation.
3 Beds
2 Baths
1,681 SqFt
SOLD DATE : 02/07/2024
Key Details
Sold Price $795,000
Property Type Mobile Home
Sub Type Mfg/Mobile Housing
Listing Status Sold
Purchase Type For Sale
Square Footage 1,681 sqft
Price per Sqft $472
Subdivision Los Ranchitos De Los Conejos
MLS Listing ID 6651972
Sold Date 02/07/24
Style Ranch
Bedrooms 3
HOA Y/N No
Originating Board Arizona Regional Multiple Listing Service (ARMLS)
Year Built 1997
Annual Tax Amount $3,317
Tax Year 2023
Lot Size 4.090 Acres
Acres 4.09
Property Description
Rare 4+ acre irrigated & fenced horse property with mountain views hits the market for the first time in 25 years giving you the opportunity for the country living you have been waiting for. At just over 1600sf, the remodeled homesite with brand new roof features 3 bedrooms + den, an open greatroom floorplan with modern kitchen design, 2 bathrooms & a large backyard that sits under a canopy of shade provided by mature Arizona Ash & Evergreen Elms. With 4+ acres of irrigated pasture, completely fenced in with 4 covered horse stalls with removable panels for flexible construction, this well loved home comes with a picturesque gazebo, functioning chicken coop & raised garden beds. With a newer AC unit & newer windows as well the modern design of luxury vinyl plank flooring & a neutral... color palette, this home offers a convenient location with nearby charter schools, dining and entertainment at several local shopping complexes including the night life in the Verrado Heritage District and easy access to the I10 freeway all from the serenity of the Los Ranchitos Los Conejos neighborhood with large lots and a rich history. Opportunities to own this amount of property are not only few and far between but give you the chance to build the ranch of your dreams with plenty of room to spare.
Location
State AZ
County Maricopa
Community Los Ranchitos De Los Conejos
Direction South on Verrado Way, Left on Durango, Right on Tuthill Road, Left on West Hilton Avenue to home on your Left.
Rooms
Other Rooms Great Room
Master Bedroom Split
Den/Bedroom Plus 4
Separate Den/Office Y
Interior
Interior Features Eat-in Kitchen, No Interior Steps, Vaulted Ceiling(s), Pantry, 3/4 Bath Master Bdrm, Double Vanity, High Speed Internet, Laminate Counters
Heating Electric
Cooling Refrigeration, Programmable Thmstat, Ceiling Fan(s)
Flooring Carpet, Vinyl
Fireplaces Number No Fireplace
Fireplaces Type None
Fireplace No
Window Features Skylight(s),Double Pane Windows
SPA None
Laundry WshrDry HookUp Only
Exterior
Exterior Feature Playground, Gazebo/Ramada, Private Yard, Storage
Garage Separate Strge Area, RV Access/Parking
Fence Wire
Pool None
Landscape Description Irrigation Back, Flood Irrigation, Irrigation Front
Utilities Available APS
Amenities Available None
Waterfront No
View Mountain(s)
Roof Type Composition
Private Pool No
Building
Lot Description Grass Front, Grass Back, Irrigation Front, Irrigation Back, Flood Irrigation
Story 1
Builder Name Unknown
Sewer Septic in & Cnctd, Septic Tank
Water City Water
Architectural Style Ranch
Structure Type Playground,Gazebo/Ramada,Private Yard,Storage
New Construction Yes
Schools
Elementary Schools Liberty Elementary School - Buckeye
Middle Schools Liberty Elementary School - Buckeye
High Schools Estrella Foothills High School
School District Buckeye Union High School District
Others
HOA Fee Include No Fees
Senior Community No
Tax ID 502-46-026
Ownership Fee Simple
Acceptable Financing Conventional, 1031 Exchange, FHA, VA Loan
Horse Property Y
Horse Feature Stall
Listing Terms Conventional, 1031 Exchange, FHA, VA Loan
Financing Cash
Read Less Info
Want to know what your home might be worth? Contact us for a FREE valuation!

Our team is ready to help you sell your home for the highest possible price ASAP

Copyright 2024 Arizona Regional Multiple Listing Service, Inc. All rights reserved.
Bought with My Home Group Real Estate






