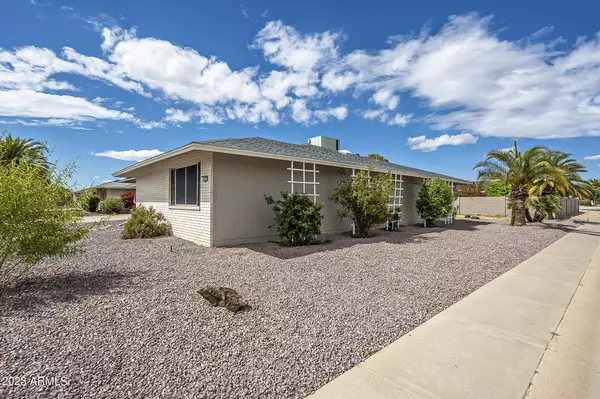$410,000
$410,000
For more information regarding the value of a property, please contact us for a free consultation.
3 Beds
2 Baths
2,292 SqFt
SOLD DATE : 01/09/2024
Key Details
Sold Price $410,000
Property Type Single Family Home
Sub Type Single Family - Detached
Listing Status Sold
Purchase Type For Sale
Square Footage 2,292 sqft
Price per Sqft $178
Subdivision Sun City West Unit 9
MLS Listing ID 6611628
Sold Date 01/09/24
Style Ranch
Bedrooms 3
HOA Y/N No
Originating Board Arizona Regional Multiple Listing Service (ARMLS)
Year Built 1979
Annual Tax Amount $1,151
Tax Year 2022
Lot Size 9,485 Sqft
Acres 0.22
Property Description
This light, bright, & crisp home is move-in ready w/ fresh paint inside & out, new roof, new AC, & new hot water heater.Step inside to discover new wood-looking floors that add warmth to the open living spaces. The kitchen is a chef's dream, featuring veined quartz countertops, white shaker cabinets, & stainless steel appliances. Plus, there's a convenient coffee bar for your morning brew. French doors in the sunroom open up to a private backyard w/ a pony wall, perfect for your pets to play safely. Enjoy the open kitchen & an additional bonus room, ideal for crafting, an office, a home gym, or simply extra living space. Safety & comfort are top priorities w/ a walk-in jetted bathtub/shower. Elegant crystal pendant lights, chandelier, & sconces in hallway, add a touch of sophistication Nestled on a spacious corner lot in a quiet street, you're just minutes away from Sun City West's vibrant community. Enjoy nearby restaurants, shopping, and recreation centers with over 90 clubs, a bowling alley, 7 golf courses, indoor and outdoor pools, and a fitness center.
Join a friendly community with endless social activities, and experience the best of Sun City West living. Here's your chance to acquire a home at an exceptional value, thoughtfully remodeled and ready for you to move in. Don't let this opportunity slip away!
Location
State AZ
County Maricopa
Community Sun City West Unit 9
Direction North on RH Johnson Blvd, Left on Whispering Oaks Dr. Left on N 130th Ave. Right on W Westgate Dr. House is on the Right.
Rooms
Other Rooms BonusGame Room, Arizona RoomLanai
Den/Bedroom Plus 5
Separate Den/Office Y
Interior
Interior Features Eat-in Kitchen, Breakfast Bar, No Interior Steps, Pantry, 3/4 Bath Master Bdrm, High Speed Internet, See Remarks
Heating Electric
Cooling Refrigeration, Programmable Thmstat, Ceiling Fan(s)
Flooring Carpet, Laminate
Fireplaces Number No Fireplace
Fireplaces Type None
Fireplace No
SPA None
Laundry Wshr/Dry HookUp Only
Exterior
Exterior Feature Patio
Garage Spaces 2.0
Garage Description 2.0
Fence Block
Pool None
Community Features Community Spa, Community Pool, Golf, Tennis Court(s), Biking/Walking Path, Clubhouse, Fitness Center
Utilities Available APS
Amenities Available Rental OK (See Rmks)
Waterfront No
Roof Type Composition
Private Pool No
Building
Lot Description Corner Lot, Desert Front, Gravel/Stone Front, Gravel/Stone Back, Grass Back
Story 1
Builder Name unknown
Sewer Private Sewer
Water Pvt Water Company
Architectural Style Ranch
Structure Type Patio
Schools
Elementary Schools Adult
Middle Schools Adult
High Schools Adult
School District Out Of Area
Others
HOA Fee Include Maintenance Grounds
Senior Community Yes
Tax ID 232-07-042
Ownership Fee Simple
Acceptable Financing Cash, Conventional, 1031 Exchange, FHA, VA Loan
Horse Property N
Listing Terms Cash, Conventional, 1031 Exchange, FHA, VA Loan
Financing FHA
Special Listing Condition Age Restricted (See Remarks), Owner/Agent
Read Less Info
Want to know what your home might be worth? Contact us for a FREE valuation!

Our team is ready to help you sell your home for the highest possible price ASAP

Copyright 2024 Arizona Regional Multiple Listing Service, Inc. All rights reserved.
Bought with HomeSmart






