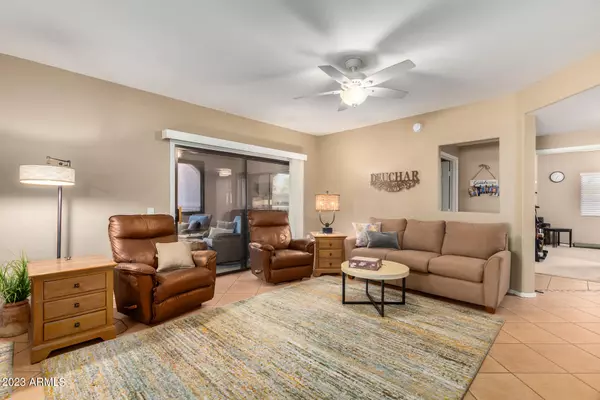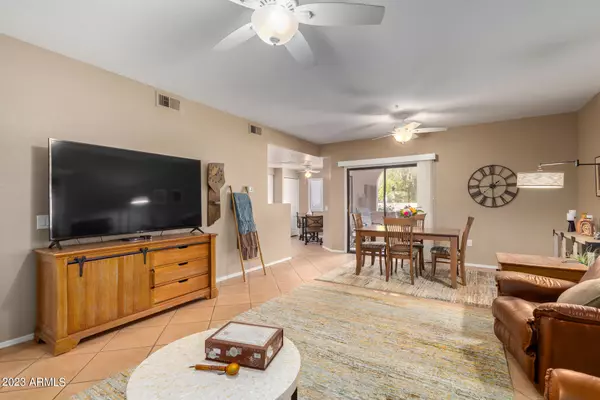$462,500
$459,900
0.6%For more information regarding the value of a property, please contact us for a free consultation.
2 Beds
1.75 Baths
1,509 SqFt
SOLD DATE : 11/03/2023
Key Details
Sold Price $462,500
Property Type Condo
Sub Type Apartment Style/Flat
Listing Status Sold
Purchase Type For Sale
Square Footage 1,509 sqft
Price per Sqft $306
Subdivision Ladera Vista Condominium Phase 2 Exhibit B
MLS Listing ID 6576281
Sold Date 11/03/23
Style Spanish
Bedrooms 2
HOA Fees $304/mo
HOA Y/N Yes
Originating Board Arizona Regional Multiple Listing Service (ARMLS)
Year Built 2000
Annual Tax Amount $1,269
Tax Year 2022
Lot Size 1,864 Sqft
Acres 0.04
Property Description
Make yourself at home in this charming 2-bedroom plus den condo in Scottsdale! The welcoming living/dining area showcases tile flooring and neutral color palette that creates an airy ambiance, ready to accommodate any decor style. The immaculate eat-in kitchen features timeless white shaker cabinets adorned with crown moulding, built-in appliances, subway tile backsplash, quartz counters, and recessed lighting. Main bedroom offers soft carpet in all the right places, an ensuite with dual sinks, and access to the cozy screened in balcony. Here, you can start your day with a hot cup of coffee while appreciating a good read or relaxing after a long day! What's not to like? A deal like this won't last!
Location
State AZ
County Maricopa
Community Ladera Vista Condominium Phase 2 Exhibit B
Direction Head southeast on Frank Lloyd Wright Blvd towards Raintree Dr. Turn right onto Raintree Dr, turn left, & continue left. Property is on the right.
Rooms
Master Bedroom Downstairs
Den/Bedroom Plus 3
Separate Den/Office Y
Interior
Interior Features Master Downstairs, 9+ Flat Ceilings, Fire Sprinklers, No Interior Steps, Pantry, 3/4 Bath Master Bdrm, Double Vanity, High Speed Internet
Heating Electric
Cooling Refrigeration, Ceiling Fan(s)
Flooring Carpet, Tile
Fireplaces Number No Fireplace
Fireplaces Type None
Fireplace No
Window Features Sunscreen(s)
SPA None
Laundry WshrDry HookUp Only
Exterior
Exterior Feature Patio
Parking Features Assigned, Gated
Carport Spaces 1
Fence None
Pool None
Community Features Gated Community, Community Spa Htd, Community Spa, Community Pool Htd, Community Pool, Biking/Walking Path
Utilities Available APS
Amenities Available Management, Rental OK (See Rmks)
View Mountain(s)
Roof Type Tile
Accessibility Zero-Grade Entry, Exterior Curb Cuts, Accessible Hallway(s)
Private Pool No
Building
Lot Description Natural Desert Front
Story 2
Unit Features Ground Level
Builder Name TOWNE
Sewer Public Sewer
Water City Water
Architectural Style Spanish
Structure Type Patio
New Construction No
Schools
Elementary Schools Redfield Elementary School
Middle Schools Desert Canyon Elementary
High Schools Desert Mountain High School
School District Scottsdale Unified District
Others
HOA Name Tri City MGMT
HOA Fee Include Roof Repair,Insurance,Sewer,Pest Control,Maintenance Grounds,Street Maint,Front Yard Maint,Trash,Water,Roof Replacement,Maintenance Exterior
Senior Community No
Tax ID 217-75-023
Ownership Condominium
Acceptable Financing Conventional, FHA, VA Loan
Horse Property N
Listing Terms Conventional, FHA, VA Loan
Financing Cash
Read Less Info
Want to know what your home might be worth? Contact us for a FREE valuation!

Our team is ready to help you sell your home for the highest possible price ASAP

Copyright 2025 Arizona Regional Multiple Listing Service, Inc. All rights reserved.
Bought with Kenneth James Realty






