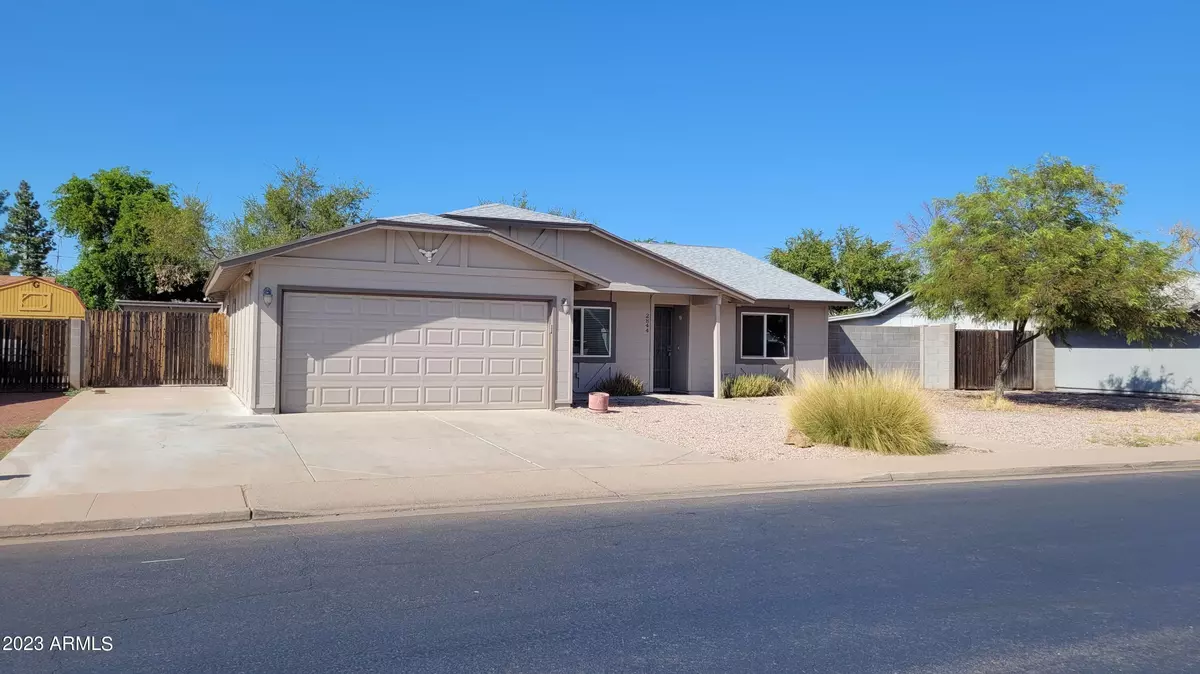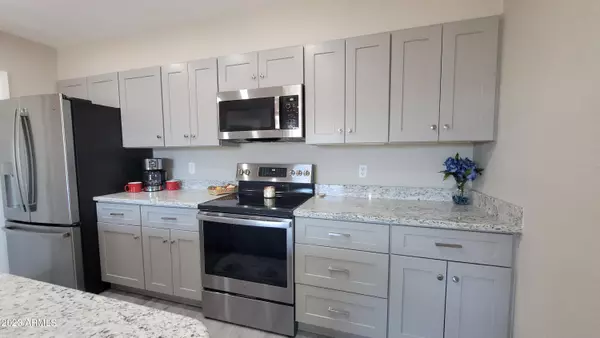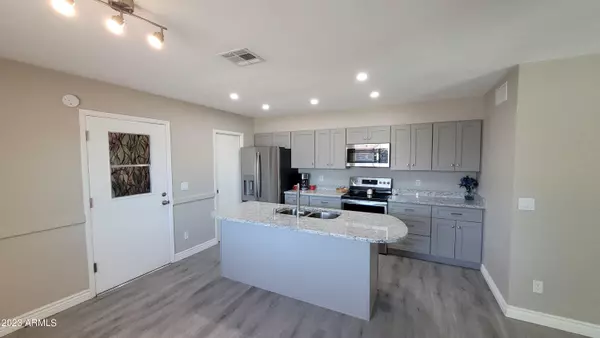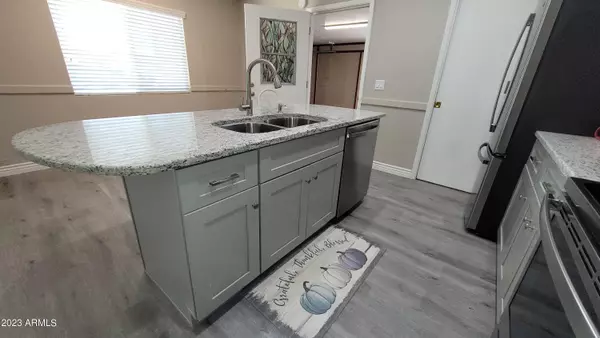$430,000
$430,000
For more information regarding the value of a property, please contact us for a free consultation.
3 Beds
2 Baths
1,440 SqFt
SOLD DATE : 10/25/2023
Key Details
Sold Price $430,000
Property Type Single Family Home
Sub Type Single Family - Detached
Listing Status Sold
Purchase Type For Sale
Square Footage 1,440 sqft
Price per Sqft $298
Subdivision Meadowgreen Unit 2
MLS Listing ID 6610322
Sold Date 10/25/23
Style Contemporary
Bedrooms 3
HOA Y/N No
Originating Board Arizona Regional Multiple Listing Service (ARMLS)
Year Built 1981
Annual Tax Amount $1,132
Tax Year 2022
Lot Size 7,579 Sqft
Acres 0.17
Property Description
Quality Remodel! Modern Kitchen. New soft-close shaker grey kitchen cabinets & new granite with seating at island. New GE Profile SS stove, dishwasher, microwave & refrigerator. New vinyl plank wood flooring, new baseboards, new recessed LED lighting on dimmers. New easy slide double-pane vinyl windows & LowE french door in Master. New ceiling fans in all 3 bedrooms, living room & family/bonus room. Xtra-large 300sq ft family room with built-in closets. New bath vanities, toilets, lighting & fixtures. NEW ROOF 2023 Fresh 2-tone paint interior & exterior. New coach lights & motion sensor. Block fence. RV Gate & parking slab connects to spacious shed/workshop in addition to 2car garage with storage room plus NO HOA!! Just bring your suitcases, move-in ready.
Location
State AZ
County Maricopa
Community Meadowgreen Unit 2
Direction North on S Lindsay from Southern, turn east (right) on Pueblo at light, turn North (left) on Robin Ln, then East (right) on Coralbell, 4th house on left
Rooms
Other Rooms Separate Workshop, Family Room
Master Bedroom Not split
Den/Bedroom Plus 3
Separate Den/Office N
Interior
Interior Features Eat-in Kitchen, Breakfast Bar, No Interior Steps, Kitchen Island, Pantry, Full Bth Master Bdrm, High Speed Internet, Granite Counters
Heating Electric
Cooling Refrigeration, Ceiling Fan(s)
Flooring Carpet, Vinyl
Fireplaces Number No Fireplace
Fireplaces Type None
Fireplace No
Window Features Vinyl Frame,Double Pane Windows,Low Emissivity Windows
SPA None
Exterior
Exterior Feature Covered Patio(s), Patio, Storage
Garage Attch'd Gar Cabinets, Dir Entry frm Garage, Electric Door Opener, RV Gate, Separate Strge Area, RV Access/Parking
Garage Spaces 2.0
Garage Description 2.0
Fence Block
Pool None
Community Features Near Bus Stop, Playground
Utilities Available SRP
Amenities Available None
Waterfront No
Roof Type Composition
Accessibility Hard/Low Nap Floors, Bath Scald Ctrl Fct, Bath Grab Bars
Private Pool No
Building
Lot Description Gravel/Stone Front
Story 1
Builder Name unk
Sewer Public Sewer
Water City Water
Architectural Style Contemporary
Structure Type Covered Patio(s),Patio,Storage
New Construction Yes
Schools
Elementary Schools Irving Elementary School
Middle Schools Taylor Junior High School
High Schools Mesa High School
School District Mesa Unified District
Others
HOA Fee Include No Fees
Senior Community No
Tax ID 140-40-076
Ownership Fee Simple
Acceptable Financing Cash, Conventional, FHA, VA Loan
Horse Property N
Listing Terms Cash, Conventional, FHA, VA Loan
Financing FHA
Special Listing Condition Owner/Agent
Read Less Info
Want to know what your home might be worth? Contact us for a FREE valuation!

Our team is ready to help you sell your home for the highest possible price ASAP

Copyright 2024 Arizona Regional Multiple Listing Service, Inc. All rights reserved.
Bought with DPR Realty LLC






