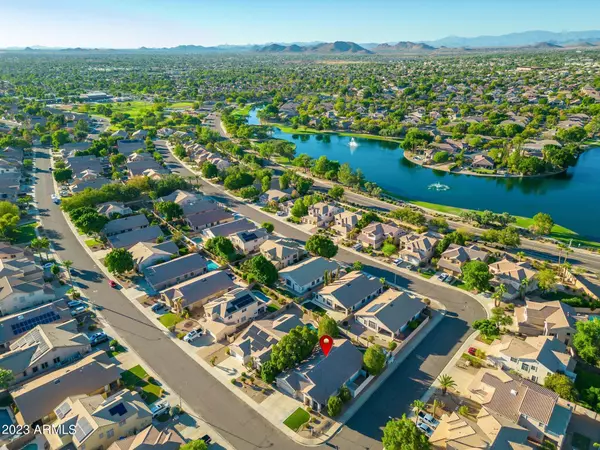$615,000
$625,000
1.6%For more information regarding the value of a property, please contact us for a free consultation.
4 Beds
2 Baths
2,114 SqFt
SOLD DATE : 10/05/2023
Key Details
Sold Price $615,000
Property Type Single Family Home
Sub Type Single Family - Detached
Listing Status Sold
Purchase Type For Sale
Square Footage 2,114 sqft
Price per Sqft $290
Subdivision Fulton Homes At Sierra Verde
MLS Listing ID 6605009
Sold Date 10/05/23
Style Contemporary
Bedrooms 4
HOA Fees $35
HOA Y/N Yes
Originating Board Arizona Regional Multiple Listing Service (ARMLS)
Year Built 1998
Annual Tax Amount $2,455
Tax Year 2023
Lot Size 7,858 Sqft
Acres 0.18
Property Description
Welcome to your new single-level home in the desirable Fulton Homes at Sierra Verde community of Glendale, AZ. Positioned on a spacious corner lot with a prime north/south orientation, this home is ideally situated next to a greenbelt. It boasts four large bedrooms, two bathrooms, a three-car garage with built-in cabinets, and an open floor plan tailored for modern living. Step inside and you're immediately in the heart of a great room that smoothly transitions into the kitchen and living area. This space overlooks a play pool, setting the stage for both relaxation and entertainment. Tile floors grace the main living area, enhanced by vaulted ceilings. Custom shutters and abundant natural light amplify the home's warmth. The kitchen, central to the home, is newly designed with stainless steel appliances, quartz countertops, freshly painted cabinets, and ample storage. The primary bedroom boasts high ceilings and has direct access to the backyard. The remodeled en-suite bathroom features dual vanities, a tiled walk-in shower, a roomy walk-in closet, and upgraded flooring, adding a hint of luxury. Outside, your private retreat awaits. Relax in your pebble tec pool, perfect for Arizona's sunny days. A gas stub for your BBQ makes outdoor cooking a delight. Relax on the covered porch or the back patio, making memories with loved ones, all while being a stone's throw away from the community's best. This prime location encourages walks along the nearby lakes and paths, promoting an active lifestyle. Plus, Peoria's best shopping and dining are just a short drive away, with easy freeway access for all your needs.
Location
State AZ
County Maricopa
Community Fulton Homes At Sierra Verde
Direction N on 67th Ave to Arrowhead Loop - W on Arrowhead Loop to 70th Ave - S on 70th Ave to Potter - W on Potter to 69th Dr - 69th Dr turns into Irma Lane. House on South West corner of Irma & 69t Dr.
Rooms
Den/Bedroom Plus 4
Separate Den/Office N
Interior
Interior Features Eat-in Kitchen, No Interior Steps, Soft Water Loop, Vaulted Ceiling(s), Kitchen Island, Pantry, 3/4 Bath Master Bdrm, Double Vanity, Full Bth Master Bdrm, High Speed Internet
Heating Electric
Cooling Refrigeration, Ceiling Fan(s)
Flooring Carpet, Tile
Fireplaces Number No Fireplace
Fireplaces Type None
Fireplace No
SPA None
Exterior
Exterior Feature Other, Covered Patio(s), Patio
Garage Attch'd Gar Cabinets, Electric Door Opener
Garage Spaces 3.0
Garage Description 3.0
Fence Block
Pool Play Pool, Private
Community Features Lake Subdivision, Golf, Playground, Biking/Walking Path
Utilities Available APS, SW Gas
Amenities Available Rental OK (See Rmks)
Roof Type Tile
Private Pool Yes
Building
Lot Description Sprinklers In Rear, Sprinklers In Front, Corner Lot, Gravel/Stone Front, Gravel/Stone Back, Synthetic Grass Frnt
Story 1
Builder Name Fulton Homes
Sewer Public Sewer
Water City Water
Architectural Style Contemporary
Structure Type Other,Covered Patio(s),Patio
New Construction No
Schools
Elementary Schools Copper Creek Elementary
Middle Schools Hillcrest Middle School
High Schools Mountain Ridge High School
School District Deer Valley Unified District
Others
HOA Name Arrowhead Ranch
HOA Fee Include Maintenance Grounds
Senior Community No
Tax ID 231-23-498
Ownership Fee Simple
Acceptable Financing Cash, Conventional, FHA, VA Loan
Horse Property N
Listing Terms Cash, Conventional, FHA, VA Loan
Financing Cash
Read Less Info
Want to know what your home might be worth? Contact us for a FREE valuation!

Our team is ready to help you sell your home for the highest possible price ASAP

Copyright 2024 Arizona Regional Multiple Listing Service, Inc. All rights reserved.
Bought with HomeSmart






