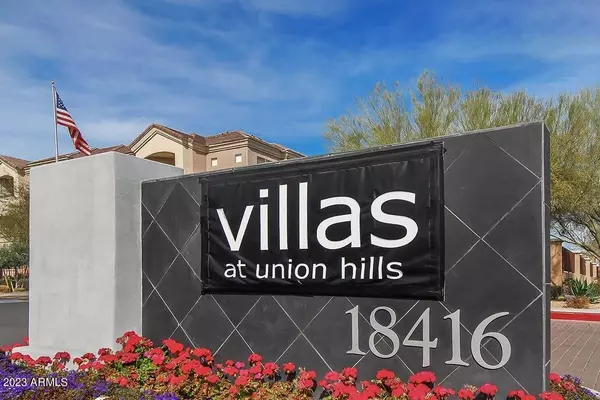$232,000
$240,000
3.3%For more information regarding the value of a property, please contact us for a free consultation.
1 Bed
1 Bath
796 SqFt
SOLD DATE : 10/03/2023
Key Details
Sold Price $232,000
Property Type Condo
Sub Type Apartment Style/Flat
Listing Status Sold
Purchase Type For Sale
Square Footage 796 sqft
Price per Sqft $291
Subdivision Union Hills Condominium
MLS Listing ID 6605203
Sold Date 10/03/23
Bedrooms 1
HOA Fees $205/mo
HOA Y/N Yes
Originating Board Arizona Regional Multiple Listing Service (ARMLS)
Year Built 2005
Annual Tax Amount $607
Tax Year 2022
Lot Size 758 Sqft
Acres 0.02
Property Description
This is a Rare Find - Beautifully Updated Ground Level Condo in the desirable gated community of the Villas @ Union Hills. Live and relax in style with all the fabulous amenities this community has to offer including a resort style pool & spa, clubhouse with rec room and fitness center, outdoor grills & more!! This 1 bedroom/1 bath has been well maintained and situated nicely with views of greenbelts. Featuring ceramic tile throughout with decorative accents/inlays (no carpet), glass back splash in kitchen and baths nice sized bathroom w/dual sinks. Bedroom with door to courtyard and spacious walk-in closet. Kitchen with large island, wine refrigerator and pantry, full size washer and dryer ++ must see!! Minutes to the 101, Desert Ridge, Scottdale, Downtown, Restaurants, Entertainment++
Location
State AZ
County Maricopa
Community Union Hills Condominium
Direction From Union Hills go south on Cave Creek to the Villas @Union Hills. Go through gate and go around to the West Side - Building 11. Parking out front of condo.
Rooms
Other Rooms Great Room
Master Bedroom Downstairs
Den/Bedroom Plus 1
Separate Den/Office N
Interior
Interior Features Master Downstairs, Eat-in Kitchen, Breakfast Bar, No Interior Steps, Kitchen Island, Pantry, Double Vanity, Full Bth Master Bdrm, Laminate Counters
Heating Electric
Cooling Refrigeration, Ceiling Fan(s)
Flooring Tile
Fireplaces Number No Fireplace
Fireplaces Type None
Fireplace No
SPA None
Exterior
Exterior Feature Private Yard
Carport Spaces 1
Fence Block
Pool None
Community Features Community Spa Htd, Community Spa, Community Pool Htd, Community Pool, Biking/Walking Path, Clubhouse
Utilities Available APS
Waterfront No
Roof Type Tile
Private Pool No
Building
Story 3
Unit Features Ground Level
Builder Name Avenue Communities
Sewer Public Sewer
Water City Water
Structure Type Private Yard
New Construction Yes
Schools
Elementary Schools Echo Mountain Intermediate School
Middle Schools Vista Verde Middle School
High Schools Paradise Valley High School
School District Paradise Valley Unified District
Others
HOA Name Vision Community Mgm
HOA Fee Include Roof Repair,Insurance,Sewer,Front Yard Maint,Trash,Water,Roof Replacement,Maintenance Exterior
Senior Community No
Tax ID 214-07-535
Ownership Fee Simple
Acceptable Financing Cash, Conventional, VA Loan
Horse Property N
Listing Terms Cash, Conventional, VA Loan
Financing Cash
Read Less Info
Want to know what your home might be worth? Contact us for a FREE valuation!

Our team is ready to help you sell your home for the highest possible price ASAP

Copyright 2024 Arizona Regional Multiple Listing Service, Inc. All rights reserved.
Bought with REMAX Prime






