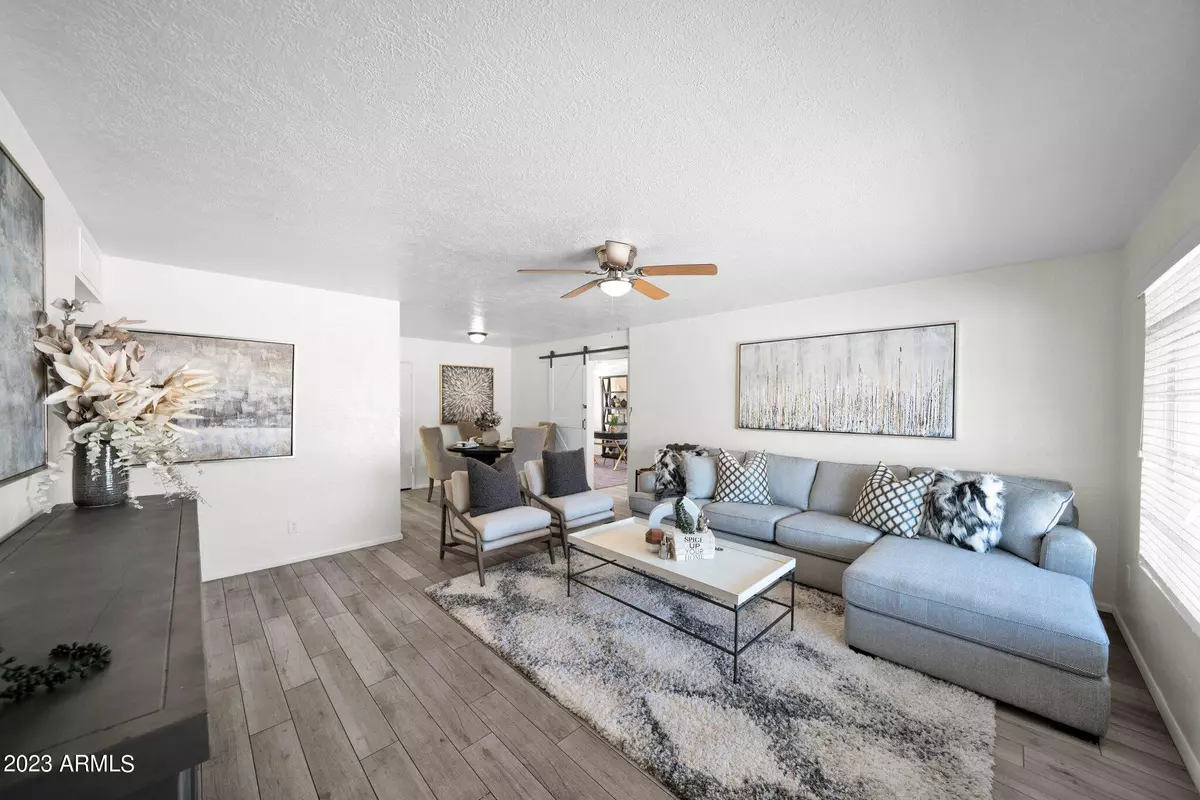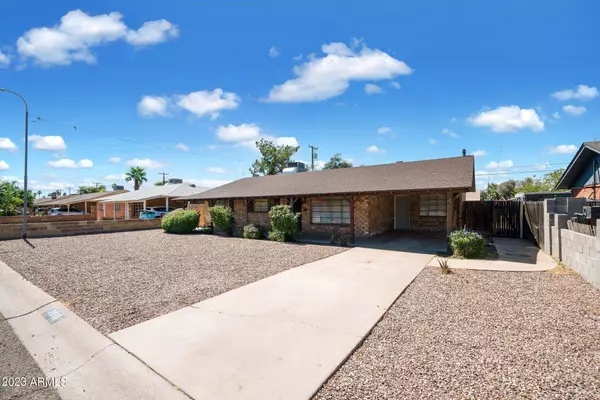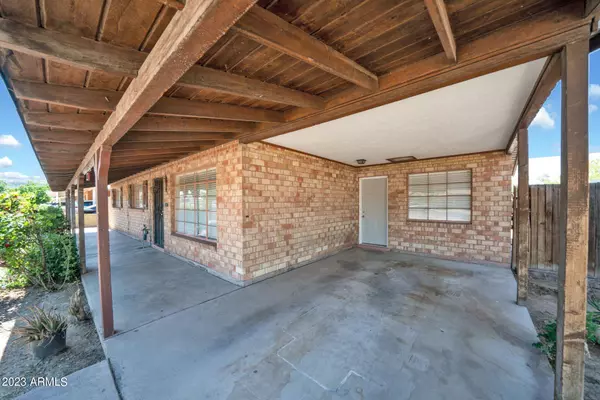$388,000
$379,900
2.1%For more information regarding the value of a property, please contact us for a free consultation.
4 Beds
2 Baths
1,506 SqFt
SOLD DATE : 09/06/2023
Key Details
Sold Price $388,000
Property Type Single Family Home
Sub Type Single Family - Detached
Listing Status Sold
Purchase Type For Sale
Square Footage 1,506 sqft
Price per Sqft $257
Subdivision West Plaza
MLS Listing ID 6570058
Sold Date 09/06/23
Style Ranch
Bedrooms 4
HOA Y/N No
Originating Board Arizona Regional Multiple Listing Service (ARMLS)
Year Built 1957
Annual Tax Amount $1,064
Tax Year 2022
Lot Size 6,591 Sqft
Acres 0.15
Property Description
FALL IN LOVE with this BEAUTIFUL Red Brick CHARMER with UPDATED PLUMBING (ABS drain piping)!! Step Inside and Adore the Open Living Space HIGHLIGHTING Updated Beautiful Tile, Tons of Natural Light and Trendy Barn Door leading you into a Nicely Appointed 4th Bedroom or Office Space. Make your way to the Light and Bright Open Kitchen Featuring Updated White Shaker Cabinets, GORGEOUS Granite Countertops and Stainless Steel Appliances. As you Stroll down the hall towards the Owner's Suite, be sure to take notice of the Updated Guest Bath Calling Attention to the STUNNING Tile Surround, BEAUTIFUL Vanity and Fixtures. Upon entering the Large Owner's Suite, you are sure to be IMPRESSED by the Updated Gorgeous Step-In Tiled Shower, BEAUTIFUL Vanity and Fixtures. Outside Enjoy the Large Covered Patio and Great Sized Yard, PERFECT for Entertaining or Relaxing with Friends and Family. This MOVE-IN READY Home has NO HOA and is Conveniently Located near freeways, shopping and dining. Additional Features Include: Updated Flooring Throughout, Interior Recently Painted, Updated Plumbing, Low Maintenance Landscaping in Front and so much more. Hurry to view this home before it's gone!!
Location
State AZ
County Maricopa
Community West Plaza
Direction North on 39th Ave to Cavalier Dr, West on Cavalier Dr to your new Home on Left.
Rooms
Other Rooms Family Room
Den/Bedroom Plus 5
Separate Den/Office Y
Interior
Interior Features Eat-in Kitchen, 3/4 Bath Master Bdrm, High Speed Internet, Granite Counters
Heating Natural Gas
Cooling Refrigeration, Ceiling Fan(s)
Flooring Carpet, Tile
Fireplaces Number No Fireplace
Fireplaces Type None
Fireplace No
SPA None
Laundry WshrDry HookUp Only
Exterior
Exterior Feature Covered Patio(s)
Garage RV Gate
Carport Spaces 1
Fence Block, Wood
Pool None
Utilities Available SRP, SW Gas
Amenities Available None
Waterfront No
Roof Type Composition
Private Pool No
Building
Lot Description Desert Back, Gravel/Stone Front, Grass Back
Story 1
Builder Name Hallcraft Homes
Sewer Public Sewer
Water City Water
Architectural Style Ranch
Structure Type Covered Patio(s)
New Construction Yes
Schools
Elementary Schools Catalina Ventura School
Middle Schools Catalina Ventura School
High Schools Alhambra High School
School District Phoenix Union High School District
Others
HOA Fee Include No Fees
Senior Community No
Tax ID 152-19-145
Ownership Fee Simple
Acceptable Financing Conventional, FHA, VA Loan
Horse Property N
Listing Terms Conventional, FHA, VA Loan
Financing FHA
Special Listing Condition N/A, Owner/Agent
Read Less Info
Want to know what your home might be worth? Contact us for a FREE valuation!

Our team is ready to help you sell your home for the highest possible price ASAP

Copyright 2024 Arizona Regional Multiple Listing Service, Inc. All rights reserved.
Bought with LOCKIT REALTY, LLC






