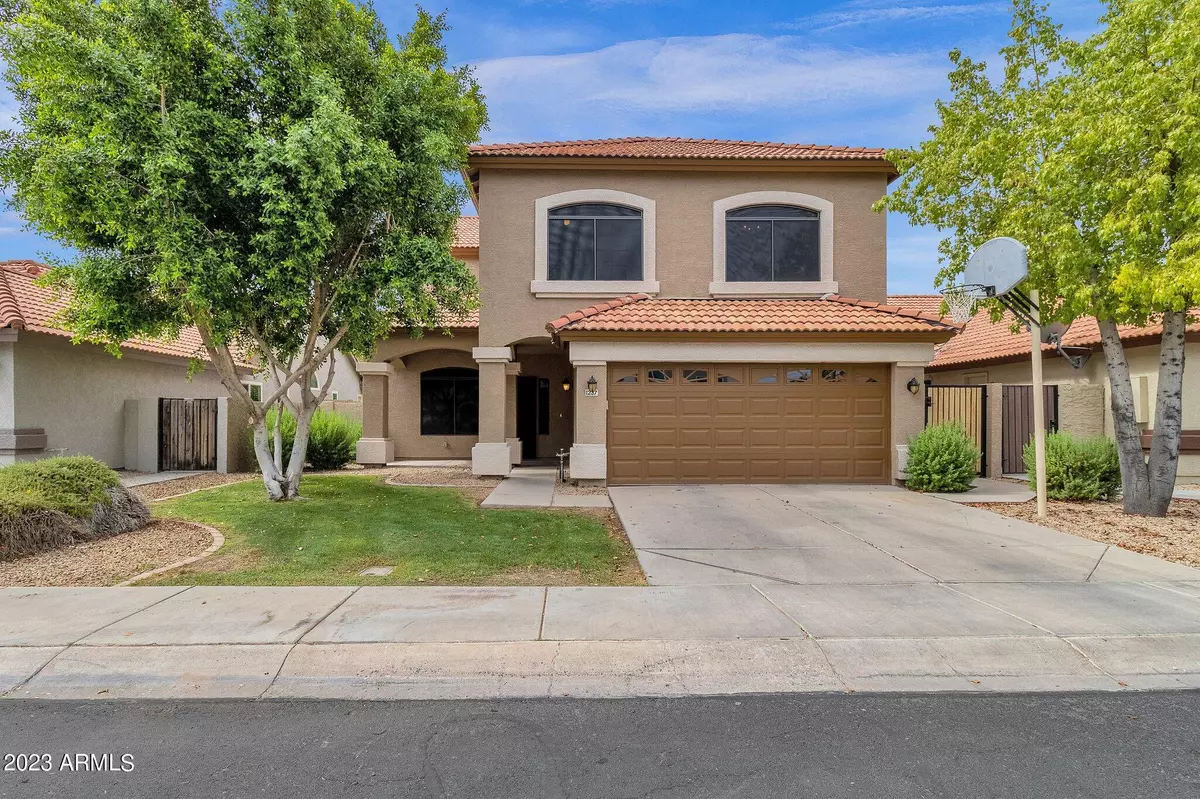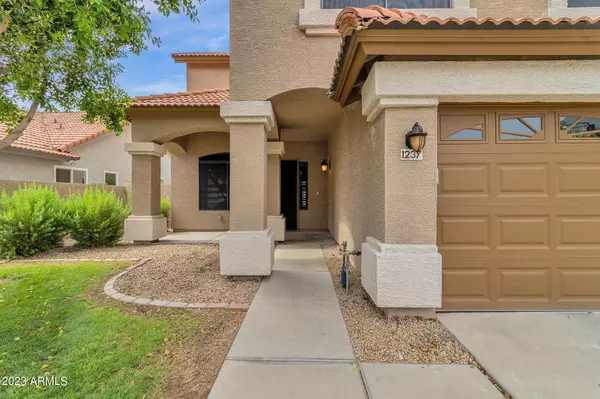$531,000
$539,000
1.5%For more information regarding the value of a property, please contact us for a free consultation.
4 Beds
2.5 Baths
2,377 SqFt
SOLD DATE : 08/31/2023
Key Details
Sold Price $531,000
Property Type Single Family Home
Sub Type Single Family - Detached
Listing Status Sold
Purchase Type For Sale
Square Footage 2,377 sqft
Price per Sqft $223
Subdivision Islands Patio Homes
MLS Listing ID 6570912
Sold Date 08/31/23
Bedrooms 4
HOA Fees $175/mo
HOA Y/N Yes
Originating Board Arizona Regional Multiple Listing Service (ARMLS)
Year Built 1991
Annual Tax Amount $1,761
Tax Year 2022
Lot Size 5,497 Sqft
Acres 0.13
Property Description
Welcome to this beautifully maintained home in the highly sought-after Islands community! This 4-bedroom, 2.5-bathroom home offers a functional floor plan that maximizes every inch of space. As you enter, you'll immediately notice the well-designed layout, which features a den, dining area and a spacious kitchen that opens to the living room complete with a fireplace. Upstairs you'll find 4 inviting bedrooms, including a large primary suite with a private entry. The convenient upstairs laundry room adds an extra touch of practicality and ease to your daily routine. The backyard is a peaceful oasis, perfect for relaxing and enjoying the Arizona sunshine. Enjoy the convenience of being close to major freeways and downtown Gilbert, offering endless options for dining and entertainment.
Location
State AZ
County Maricopa
Community Islands Patio Homes
Direction From Elliot Rd, go South on S Islands Dr, turn left to stay on S Islands Dr, left on Pacific Dr, right on Pacific Dr, left on Ocean Dr, follow to Seascape, your new home is on the left!
Rooms
Other Rooms Great Room, Family Room
Master Bedroom Upstairs
Den/Bedroom Plus 5
Separate Den/Office Y
Interior
Interior Features Upstairs, Eat-in Kitchen, 9+ Flat Ceilings, Pantry, Double Vanity, Full Bth Master Bdrm, Separate Shwr & Tub, High Speed Internet
Heating Electric
Cooling Refrigeration, Ceiling Fan(s)
Flooring Tile, Wood
Fireplaces Type 1 Fireplace, Family Room
Fireplace Yes
SPA None
Laundry Wshr/Dry HookUp Only
Exterior
Exterior Feature Covered Patio(s)
Garage Dir Entry frm Garage, Electric Door Opener
Garage Spaces 2.0
Garage Description 2.0
Fence Block
Pool None
Community Features Community Spa, Community Pool, Lake Subdivision, Playground, Biking/Walking Path
Utilities Available SRP
Amenities Available FHA Approved Prjct, Management, Rental OK (See Rmks), VA Approved Prjct
Roof Type Tile,Concrete
Private Pool No
Building
Lot Description Grass Front, Grass Back, Auto Timer H2O Front, Auto Timer H2O Back
Story 2
Builder Name US Home Corp
Sewer Public Sewer
Water City Water
Structure Type Covered Patio(s)
New Construction No
Schools
Elementary Schools Islands Elementary School
Middle Schools Mesquite Jr High School
High Schools Mesquite High School
School District Gilbert Unified District
Others
HOA Name Elliott Shores
HOA Fee Include Maintenance Grounds,Front Yard Maint
Senior Community No
Tax ID 302-96-465
Ownership Fee Simple
Acceptable Financing Cash, Conventional, FHA, VA Loan
Horse Property N
Listing Terms Cash, Conventional, FHA, VA Loan
Financing Conventional
Read Less Info
Want to know what your home might be worth? Contact us for a FREE valuation!

Our team is ready to help you sell your home for the highest possible price ASAP

Copyright 2024 Arizona Regional Multiple Listing Service, Inc. All rights reserved.
Bought with Keller Williams Integrity First






