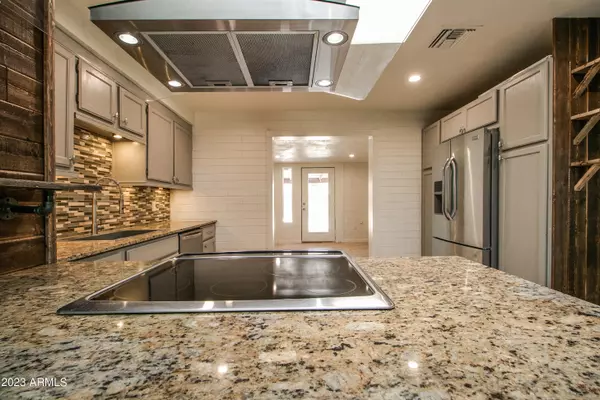$324,500
$324,500
For more information regarding the value of a property, please contact us for a free consultation.
3 Beds
2 Baths
1,404 SqFt
SOLD DATE : 08/15/2023
Key Details
Sold Price $324,500
Property Type Single Family Home
Sub Type Single Family - Detached
Listing Status Sold
Purchase Type For Sale
Square Footage 1,404 sqft
Price per Sqft $231
Subdivision Youngtown Plat 3 Lots 460-481, 501-539
MLS Listing ID 6580201
Sold Date 08/15/23
Bedrooms 3
HOA Y/N No
Originating Board Arizona Regional Multiple Listing Service (ARMLS)
Year Built 1959
Annual Tax Amount $602
Tax Year 2022
Lot Size 6,000 Sqft
Acres 0.14
Property Description
Charming, nicely updated, 3 Bedroom/2 Bathroom home in the heart of Youngtown. Functional split floorplan with a number of modern updates incuding kitchen, bathrooms, luxury vinyl plank (LVP) flooring, lighting, windows and more...
Spacious fenced backyard with multiple storage and workshop spaces along with gated Alley access...
Youngtown was originally designed to be a retirement community, the Town boasts a lovely lake, seven parks, and a distinctively designed town center named Clubhouse Square.
Location
State AZ
County Maricopa
Community Youngtown Plat 3 Lots 460-481, 501-539
Direction South on N 111th Ave - West on W Iowa Ave - North on N 112th Ave
Rooms
Other Rooms Separate Workshop, Family Room
Master Bedroom Split
Den/Bedroom Plus 3
Separate Den/Office N
Interior
Interior Features Breakfast Bar, 3/4 Bath Master Bdrm, High Speed Internet
Heating Electric
Cooling Refrigeration, Wall/Window Unit(s), Ceiling Fan(s)
Flooring Laminate, Tile
Fireplaces Number No Fireplace
Fireplaces Type None
Fireplace No
Window Features Double Pane Windows
SPA None
Laundry Dryer Included, Washer Included
Exterior
Exterior Feature Patio, Storage
Fence Block, Wood
Pool None
Utilities Available APS, SW Gas
Amenities Available None
Waterfront No
Roof Type Composition
Private Pool No
Building
Lot Description Alley, Desert Front
Story 1
Builder Name UNK
Sewer Public Sewer
Water City Water
Structure Type Patio, Storage
New Construction Yes
Schools
Elementary Schools Country Meadows Elementary School
Middle Schools Raymond S. Kellis
High Schools Raymond S. Kellis
School District Peoria Unified School District
Others
HOA Fee Include No Fees
Senior Community No
Tax ID 142-76-124
Ownership Fee Simple
Acceptable Financing Cash, Conventional, FHA, VA Loan
Horse Property N
Listing Terms Cash, Conventional, FHA, VA Loan
Financing FHA
Read Less Info
Want to know what your home might be worth? Contact us for a FREE valuation!

Our team is ready to help you sell your home for the highest possible price ASAP

Copyright 2024 Arizona Regional Multiple Listing Service, Inc. All rights reserved.
Bought with Iannelli and Associates






