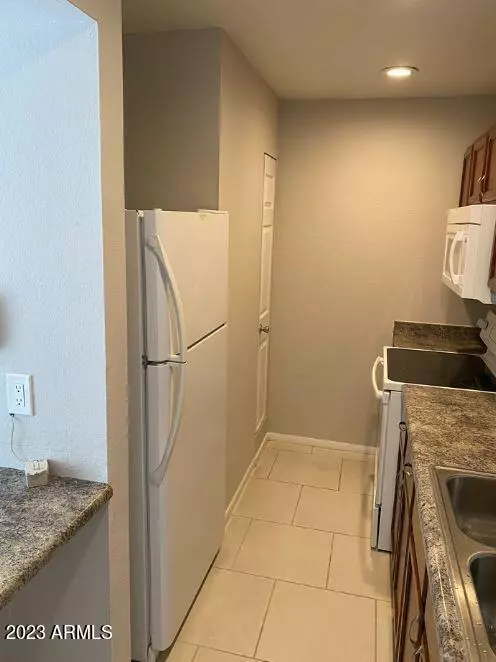$190,000
$182,000
4.4%For more information regarding the value of a property, please contact us for a free consultation.
2 Beds
2 Baths
956 SqFt
SOLD DATE : 07/29/2023
Key Details
Sold Price $190,000
Property Type Condo
Sub Type Apartment Style/Flat
Listing Status Sold
Purchase Type For Sale
Square Footage 956 sqft
Price per Sqft $198
Subdivision Hillside Terrace Condominium
MLS Listing ID 6530441
Sold Date 07/29/23
Bedrooms 2
HOA Fees $392/mo
HOA Y/N Yes
Originating Board Arizona Regional Multiple Listing Service (ARMLS)
Year Built 1972
Annual Tax Amount $399
Tax Year 2022
Lot Size 958 Sqft
Acres 0.02
Property Description
Incredible opportunity to live in sought after North Central Phx with easy access to major freeways! No other home is priced under $200K that is east of Central Ave.! You will love the mountain views from this home's living room, patio & guest bedroom! Cozy wood burning fireplace in family room! Step-saver galley kitchen has all appliances, beautiful wood cabinets with pulls, dual-side breakfast bar and pantry. Large modern tile in living areas, ceiling fans in all rooms, 6-panel doors, walk-in closet in master, wood-look flooring in 2nd BR. Sparkling community pool and grassy area w/''Pooper Station'' for your pup! Close to Aunt Chilada's at the Pt. Squaw Peak where they KNOW how to celebrate Cindo De Mayo! Convenient to North Mtn hiking trails. HOA incl. water, sewer, trash.
Location
State AZ
County Maricopa
Community Hillside Terrace Condominium
Direction North on 12th Street., left on Butler, north on 1st driveway into community, go north to the end of the drive, unit at the farthest north.
Rooms
Master Bedroom Not split
Den/Bedroom Plus 2
Separate Den/Office N
Interior
Interior Features Breakfast Bar, Pantry, 3/4 Bath Master Bdrm
Heating Natural Gas
Cooling Refrigeration, Ceiling Fan(s)
Flooring Vinyl, Tile
Fireplaces Type 1 Fireplace, Family Room
Fireplace Yes
SPA None
Exterior
Carport Spaces 1
Fence None
Pool None
Community Features Community Pool, Coin-Op Laundry
Utilities Available APS
Amenities Available FHA Approved Prjct, Management
Waterfront No
View Mountain(s)
Roof Type Built-Up
Private Pool No
Building
Story 2
Builder Name UNK
Sewer Public Sewer
Water City Water
New Construction Yes
Schools
Elementary Schools Desert View Elementary School
Middle Schools Royal Palm Middle School
High Schools Sunnyslope High School
School District Glendale Union High School District
Others
HOA Name Hillside Terrace
HOA Fee Include Roof Repair,Insurance,Sewer,Maintenance Grounds,Trash,Water,Roof Replacement,Maintenance Exterior
Senior Community No
Tax ID 160-05-184
Ownership Fee Simple
Acceptable Financing Cash, Conventional, FHA, VA Loan
Horse Property N
Listing Terms Cash, Conventional, FHA, VA Loan
Financing FHA
Read Less Info
Want to know what your home might be worth? Contact us for a FREE valuation!

Our team is ready to help you sell your home for the highest possible price ASAP

Copyright 2024 Arizona Regional Multiple Listing Service, Inc. All rights reserved.
Bought with eXp Realty






