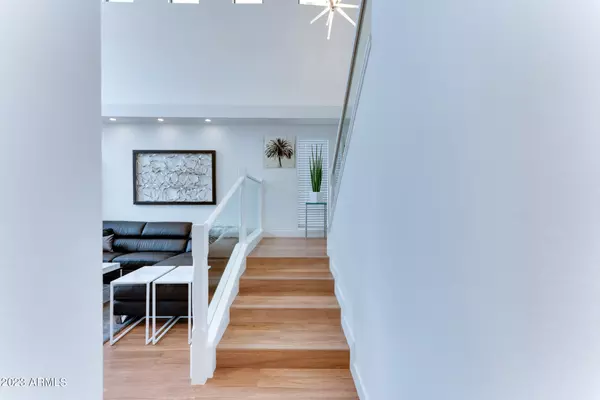$925,000
$925,000
For more information regarding the value of a property, please contact us for a free consultation.
3 Beds
3 Baths
1,687 SqFt
SOLD DATE : 07/18/2023
Key Details
Sold Price $925,000
Property Type Townhouse
Sub Type Townhouse
Listing Status Sold
Purchase Type For Sale
Square Footage 1,687 sqft
Price per Sqft $548
Subdivision Gainey Ranch
MLS Listing ID 6564678
Sold Date 07/18/23
Style Contemporary
Bedrooms 3
HOA Fees $656/mo
HOA Y/N Yes
Originating Board Arizona Regional Multiple Listing Service (ARMLS)
Year Built 1991
Annual Tax Amount $2,098
Tax Year 2022
Lot Size 159 Sqft
Property Description
Beautiful, contemporary townhome by Arnlund Design in guard-gated Gainey Ranch in the sought-after Oasis neighborhood. A rare find with three bedrooms and three full baths. Absolutely stunning remodel with extremely light and bright décor throughout along with updated LED lighting. Master bedroom with gorgeous views with a balcony and master closet by California Closets. Three brand new, top of the line Fleetwood triple-door-sliders. Direct access garage with a new fully insulated garage door along with an epoxy floor. Enjoy all the amazing Gainey Ranch amenities including the Estate Club (brand new in 2022) with its full gym, floor exercise room, 25 meter pool, spa, media room, wine room, bar, mini-park for your dog, 6 tennis courts, and 4 pickleball courts * (More) Not to mention 24/7 guard-gated security and gorgeous landscaping second to none * Your HOA fee includes exterior maintenance, landscaping, security monitoring, a Cox basic media package * Live the resort lifestyle in Gainey Ranch.
Location
State AZ
County Maricopa
Community Gainey Ranch
Direction East on Doubletree Ranch Rd to Gainey Club Dr (1st traffic light) * Left turn & another immediate left to gate (ask guard for map to Unit 117 in the Oasis) * Thru gate & 1st right into the Oasis.
Rooms
Master Bedroom Upstairs
Den/Bedroom Plus 3
Separate Den/Office N
Interior
Interior Features Upstairs, Breakfast Bar, 9+ Flat Ceilings, Drink Wtr Filter Sys, Fire Sprinklers, Vaulted Ceiling(s), Double Vanity, Full Bth Master Bdrm, High Speed Internet
Heating Electric
Cooling Refrigeration, Programmable Thmstat, Ceiling Fan(s)
Flooring Carpet, Vinyl
Fireplaces Number No Fireplace
Fireplaces Type None
Fireplace No
Window Features Skylight(s), Double Pane Windows, Low Emissivity Windows
SPA None
Laundry Dryer Included, Inside, Washer Included
Exterior
Exterior Feature Balcony, Patio, Private Street(s)
Parking Features Dir Entry frm Garage, Electric Door Opener
Garage Spaces 2.0
Garage Description 2.0
Fence Partial
Pool None
Community Features Gated Community, Pickleball Court(s), Community Spa Htd, Community Pool Htd, Community Media Room, Guarded Entry, Golf, Tennis Court(s), Biking/Walking Path, Clubhouse, Fitness Center
Utilities Available APS
Amenities Available Management, Rental OK (See Rmks)
Roof Type Tile, Foam
Private Pool No
Building
Lot Description Sprinklers In Rear, Sprinklers In Front, Grass Front, Grass Back, Auto Timer H2O Front, Auto Timer H2O Back
Story 2
Builder Name Markland
Sewer Sewer in & Cnctd, Public Sewer
Water City Water
Architectural Style Contemporary
Structure Type Balcony, Patio, Private Street(s)
New Construction No
Schools
Elementary Schools Cochise Elementary School
Middle Schools Cocopah Middle School
High Schools Chaparral High School
School District Scottsdale Unified District
Others
HOA Name Oasis HOA
HOA Fee Include Roof Repair, Insurance, Pest Control, Cable TV, Maintenance Grounds, Street Maint, Front Yard Maint, Roof Replacement, Maintenance Exterior
Senior Community No
Tax ID 175-60-421-A
Ownership Condominium
Acceptable Financing Cash, Conventional, 1031 Exchange
Horse Property N
Listing Terms Cash, Conventional, 1031 Exchange
Financing Conventional
Read Less Info
Want to know what your home might be worth? Contact us for a FREE valuation!

Our team is ready to help you sell your home for the highest possible price ASAP

Copyright 2025 Arizona Regional Multiple Listing Service, Inc. All rights reserved.
Bought with Coldwell Banker Realty






