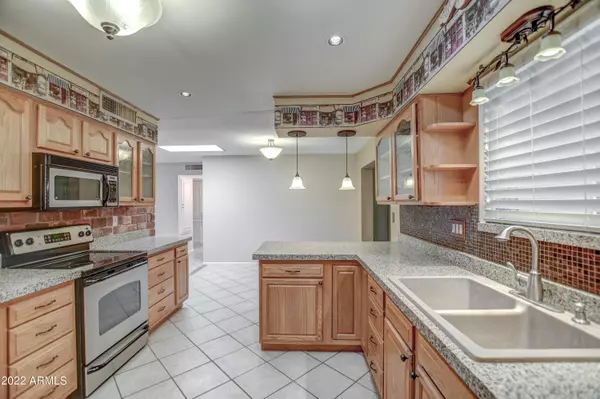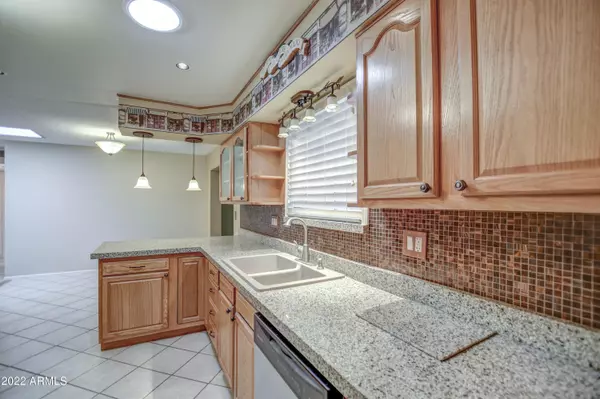$252,500
$249,900
1.0%For more information regarding the value of a property, please contact us for a free consultation.
2 Beds
1.75 Baths
1,386 SqFt
SOLD DATE : 07/07/2023
Key Details
Sold Price $252,500
Property Type Single Family Home
Sub Type Gemini/Twin Home
Listing Status Sold
Purchase Type For Sale
Square Footage 1,386 sqft
Price per Sqft $182
Subdivision Sun City Unit 5 Tracts 11 Thru 20
MLS Listing ID 6494260
Sold Date 07/07/23
Style Ranch
Bedrooms 2
HOA Fees $286/mo
HOA Y/N Yes
Originating Board Arizona Regional Multiple Listing Service (ARMLS)
Year Built 1965
Annual Tax Amount $601
Tax Year 2022
Lot Size 254 Sqft
Acres 0.01
Property Description
Welcome to the beautiful and highly sought-after adult community of Sun City with Golf and rec centers nearby. This gem is move-in ready and has some amazing features. The first thing you'll notice is the great curb appeal. Step inside to a home spotless clean from ceiling to floor with separate living & family rooms and tile flooring throughout. Your new kitchen offers granite countertops, tile backsplash, stainless steel appliances, breakfast bar, and plenty of cabinet storage space throughout. This freshly painted home offers shutters throughout. Arizona room has a separate Mini-Split HVAC unit.
2019 New roof &, AC, Exterior painted in 2020, interior painted in 2022, sewer in 2016 and newer Kitchen appliances.
You won't want to miss this one. Come see it today.
Location
State AZ
County Maricopa
Community Sun City Unit 5 Tracts 11 Thru 20
Direction West on Peoria to 103rd Ave, South on 103rd to Audrey right(West on Audrey) Home will be on your right
Rooms
Other Rooms Arizona RoomLanai
Den/Bedroom Plus 2
Separate Den/Office N
Interior
Interior Features Eat-in Kitchen, Breakfast Bar, Pantry, 3/4 Bath Master Bdrm, High Speed Internet, Granite Counters
Heating Electric
Cooling Refrigeration, Ceiling Fan(s)
Flooring Tile
Fireplaces Number No Fireplace
Fireplaces Type None
Fireplace No
Window Features Skylight(s)
SPA None
Exterior
Garage Attch'd Gar Cabinets
Carport Spaces 1
Fence None
Pool None
Community Features Community Pool, Golf
Utilities Available APS, SW Gas
Waterfront No
Roof Type Composition
Private Pool No
Building
Lot Description Grass Front, Grass Back
Story 1
Builder Name Del Webb
Sewer Public Sewer
Water Pvt Water Company
Architectural Style Ranch
Schools
Elementary Schools Out Of Maricopa Cnty
Middle Schools Out Of Maricopa Cnty
High Schools Out Of Maricopa Cnty
School District Out Of Area
Others
HOA Name Four Peaks
HOA Fee Include Roof Repair,Insurance,Sewer,Pest Control,Maintenance Grounds,Street Maint,Front Yard Maint,Trash,Water,Roof Replacement,Maintenance Exterior
Senior Community Yes
Tax ID 142-82-658-A
Ownership Fee Simple
Acceptable Financing Cash, Conventional, FHA, VA Loan
Horse Property N
Listing Terms Cash, Conventional, FHA, VA Loan
Financing VA
Special Listing Condition Age Restricted (See Remarks)
Read Less Info
Want to know what your home might be worth? Contact us for a FREE valuation!

Our team is ready to help you sell your home for the highest possible price ASAP

Copyright 2024 Arizona Regional Multiple Listing Service, Inc. All rights reserved.
Bought with eXp Realty






