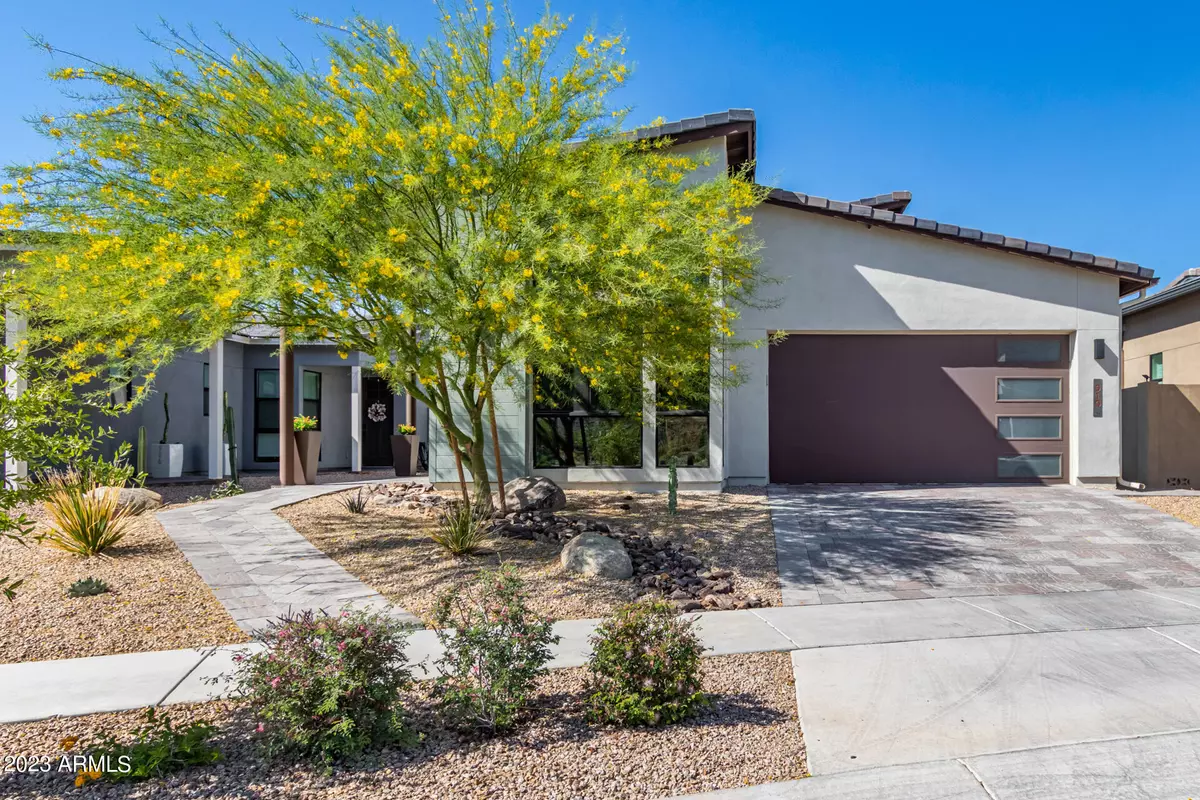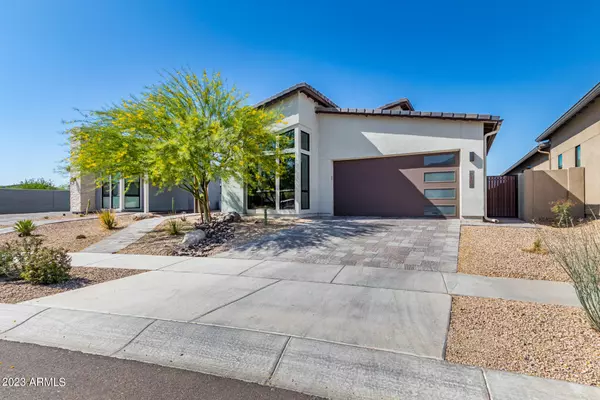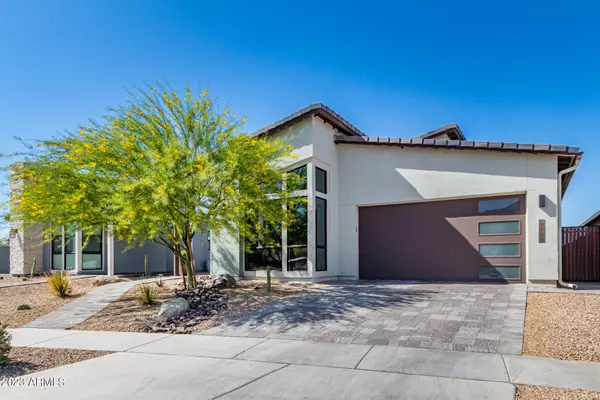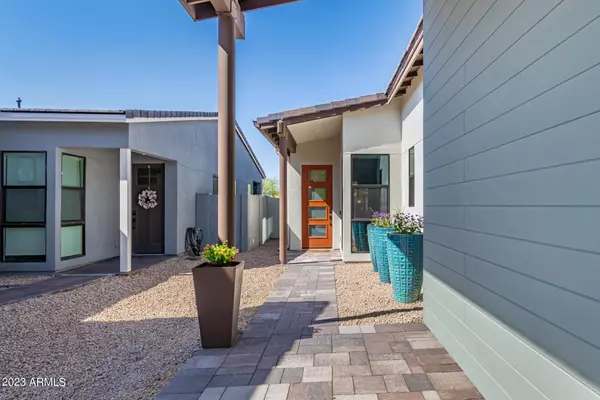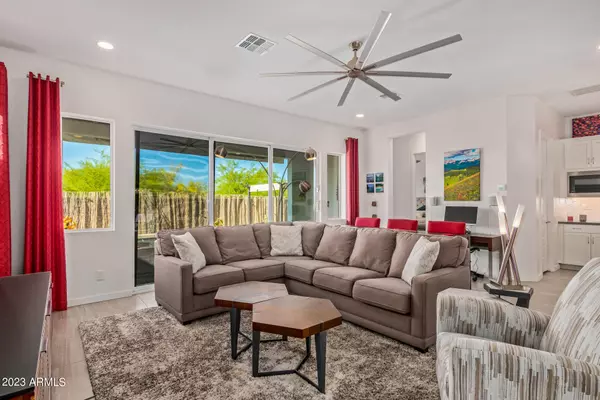$690,000
$700,000
1.4%For more information regarding the value of a property, please contact us for a free consultation.
3 Beds
3 Baths
2,282 SqFt
SOLD DATE : 06/22/2023
Key Details
Sold Price $690,000
Property Type Single Family Home
Sub Type Single Family - Detached
Listing Status Sold
Purchase Type For Sale
Square Footage 2,282 sqft
Price per Sqft $302
Subdivision Vistal Phase 1 Residential Community
MLS Listing ID 6546386
Sold Date 06/22/23
Style Contemporary
Bedrooms 3
HOA Fees $165/mo
HOA Y/N Yes
Originating Board Arizona Regional Multiple Listing Service (ARMLS)
Year Built 2019
Annual Tax Amount $3,819
Tax Year 2022
Lot Size 6,018 Sqft
Acres 0.14
Property Description
Stunning, modern property in the exclusive gated community of Avance at South Mtn! The impeccable interior features a chef's kitchen with gourmet cooktop, commercial hood fan, modern white cabinetry and quartz counters. The great room concept allows for easy entertaining with large kitchen island looking out over the large living and dining areas. Through the 12ft French sliding glass doors you will find the only private heated POOL in the neighborhood. The backyard also offers automatic shade screens over the pool and on the patio along with a covered ramada. Easy care landscape with pet friendly turf. Romantic primary suite showcases an immaculate ensuite w/dual sinks, a glass-enclosed shower, & a walk-in closet. You will love the 2nd guest suite with ensuite bath! In addition to the amazing views of South Mountain the community features a state of the art gym, many parks, and heated pool and spa. With zero carpet and 12x24" tile T/O you must visit this home to view to appreciate all the attention to detail!
Location
State AZ
County Maricopa
Community Vistal Phase 1 Residential Community
Direction Head east on E Dobbins Rd, Right onto S 10th Way, Right onto E Paseo Way. Property will be on the right.
Rooms
Other Rooms Great Room, Family Room, BonusGame Room
Master Bedroom Split
Den/Bedroom Plus 4
Separate Den/Office N
Interior
Interior Features Eat-in Kitchen, Breakfast Bar, 9+ Flat Ceilings, Drink Wtr Filter Sys, No Interior Steps, Soft Water Loop, Vaulted Ceiling(s), Kitchen Island, Pantry, 3/4 Bath Master Bdrm, Double Vanity, High Speed Internet
Heating Natural Gas, ENERGY STAR Qualified Equipment
Cooling Refrigeration, Programmable Thmstat, Ceiling Fan(s)
Flooring Tile
Fireplaces Number No Fireplace
Fireplaces Type None
Fireplace No
Window Features Vinyl Frame,ENERGY STAR Qualified Windows,Double Pane Windows,Low Emissivity Windows
SPA None
Laundry WshrDry HookUp Only
Exterior
Exterior Feature Covered Patio(s), Gazebo/Ramada, Patio
Garage Dir Entry frm Garage, Electric Door Opener, Tandem
Garage Spaces 3.0
Garage Description 3.0
Fence Block
Pool Heated, Private
Community Features Gated Community, Community Spa Htd, Community Spa, Community Pool Htd, Community Pool, Near Bus Stop, Playground, Biking/Walking Path, Clubhouse, Fitness Center
Utilities Available SRP, SW Gas
Amenities Available Management
Waterfront No
View Mountain(s)
Roof Type Tile
Accessibility Zero-Grade Entry
Private Pool Yes
Building
Lot Description Sprinklers In Rear, Sprinklers In Front, Gravel/Stone Front, Gravel/Stone Back, Synthetic Grass Back, Auto Timer H2O Front, Auto Timer H2O Back
Story 1
Builder Name Maracay Homes
Sewer Public Sewer
Water City Water
Architectural Style Contemporary
Structure Type Covered Patio(s),Gazebo/Ramada,Patio
New Construction Yes
Schools
Elementary Schools Maxine O Bush Elementary School
Middle Schools Maxine O Bush Elementary School
High Schools South Mountain High School
School District Phoenix Union High School District
Others
HOA Name Avance
HOA Fee Include Maintenance Grounds
Senior Community No
Tax ID 300-71-255
Ownership Fee Simple
Acceptable Financing Conventional, FHA, VA Loan
Horse Property N
Listing Terms Conventional, FHA, VA Loan
Financing Cash
Read Less Info
Want to know what your home might be worth? Contact us for a FREE valuation!

Our team is ready to help you sell your home for the highest possible price ASAP

Copyright 2024 Arizona Regional Multiple Listing Service, Inc. All rights reserved.
Bought with HomeSmart

