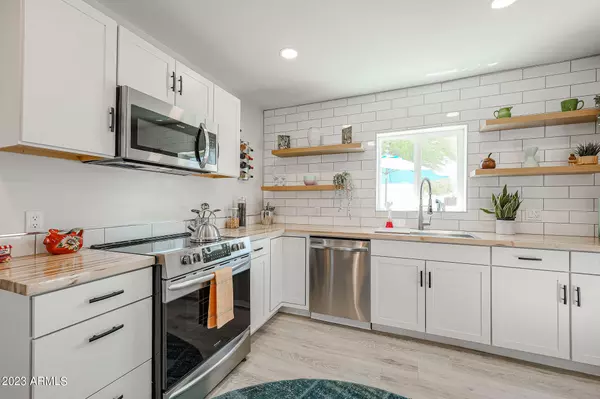$395,000
$395,000
For more information regarding the value of a property, please contact us for a free consultation.
3 Beds
2 Baths
1,361 SqFt
SOLD DATE : 06/16/2023
Key Details
Sold Price $395,000
Property Type Single Family Home
Sub Type Single Family - Detached
Listing Status Sold
Purchase Type For Sale
Square Footage 1,361 sqft
Price per Sqft $290
Subdivision Hyde Park
MLS Listing ID 6556009
Sold Date 06/16/23
Style Ranch
Bedrooms 3
HOA Y/N No
Originating Board Arizona Regional Multiple Listing Service (ARMLS)
Year Built 1946
Annual Tax Amount $816
Tax Year 2022
Lot Size 6,939 Sqft
Acres 0.16
Property Description
Phoenix Rising! Re imagined, redesigned and rebuilt with a meticulous eye for design and functionality...this beautiful home will surely delight every HGTV obsessed buyer. A large primary suite unique for the area with walk in closet & gorgeous bathroom. Large open kitchen with white cabinetry and butcher block counters, open shelving and even pantry is a standout. High ceilings, fantastic layout, wood laminate flooring and incredible designer details throughout. Spacious backyard includes multiple patios and parking for all the toys and more with RV gate too. Gated front and back yards. Fully landscaped . Close to downtown Phoenix where you will find: restaurants, sports venues, concert venues, theaters, bars, First Friday, Arizona's universities and much more!
Location
State AZ
County Maricopa
Community Hyde Park
Direction West on Adams. Property is on south east corner of Adams and 26th Ave.
Rooms
Den/Bedroom Plus 3
Separate Den/Office N
Interior
Interior Features Other, Pantry, 3/4 Bath Master Bdrm, High Speed Internet
Heating Electric
Cooling Refrigeration, Programmable Thmstat, Ceiling Fan(s)
Flooring Laminate, Tile
Fireplaces Number No Fireplace
Fireplaces Type None
Fireplace No
Window Features Vinyl Frame,Double Pane Windows
SPA None
Laundry Wshr/Dry HookUp Only
Exterior
Exterior Feature Patio, Storage
Garage Rear Vehicle Entry, RV Gate, RV Access/Parking
Fence Block, Wrought Iron
Pool None
Utilities Available APS
Amenities Available None
Waterfront No
Roof Type Composition,Rolled/Hot Mop
Private Pool No
Building
Lot Description Sprinklers In Front, Alley, Corner Lot, Gravel/Stone Front, Gravel/Stone Back, Auto Timer H2O Front
Story 1
Builder Name Unknwn
Sewer Public Sewer
Water City Water
Architectural Style Ranch
Structure Type Patio,Storage
Schools
Elementary Schools William R Sullivan Elementary School
Middle Schools Isaac Middle School
High Schools Carl Hayden High School
School District Phoenix Union High School District
Others
HOA Fee Include No Fees
Senior Community No
Tax ID 109-45-012
Ownership Fee Simple
Acceptable Financing Cash, Conventional, FHA, VA Loan
Horse Property N
Listing Terms Cash, Conventional, FHA, VA Loan
Financing FHA
Read Less Info
Want to know what your home might be worth? Contact us for a FREE valuation!

Our team is ready to help you sell your home for the highest possible price ASAP

Copyright 2024 Arizona Regional Multiple Listing Service, Inc. All rights reserved.
Bought with neXGen Real Estate






