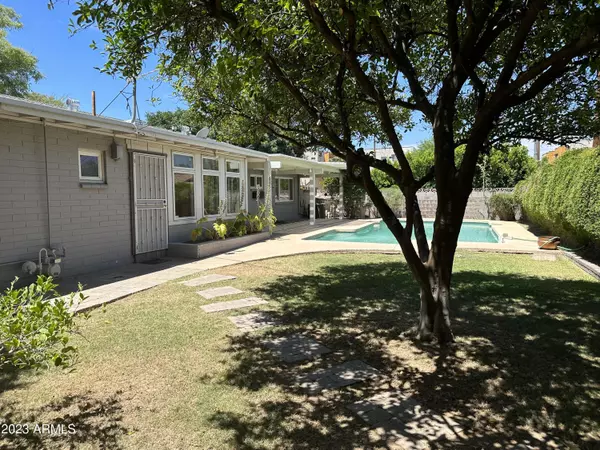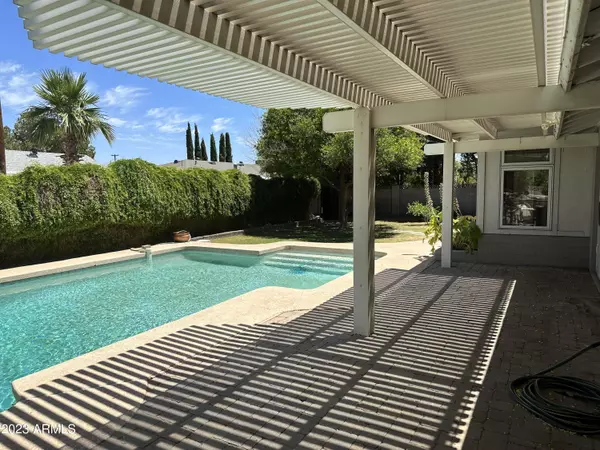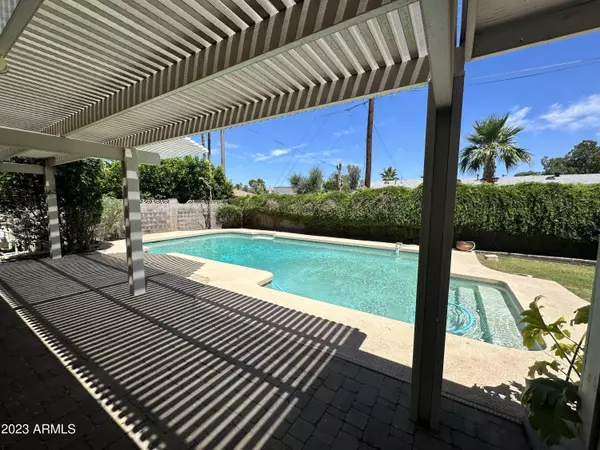$672,000
$659,000
2.0%For more information regarding the value of a property, please contact us for a free consultation.
4 Beds
3 Baths
1,948 SqFt
SOLD DATE : 06/13/2023
Key Details
Sold Price $672,000
Property Type Single Family Home
Sub Type Single Family - Detached
Listing Status Sold
Purchase Type For Sale
Square Footage 1,948 sqft
Price per Sqft $344
Subdivision Village Grove 14
MLS Listing ID 6563268
Sold Date 06/13/23
Style Ranch
Bedrooms 4
HOA Y/N No
Originating Board Arizona Regional Multiple Listing Service (ARMLS)
Year Built 1961
Annual Tax Amount $1,609
Tax Year 2022
Lot Size 8,476 Sqft
Acres 0.19
Property Description
This home in vibrant South Scottsdale is perfectly located. The true magic of this 4 bedroom, 3 bathroom residence goes beyond its quiet setting. Explore the enchanting private backyard with lush landscaping, while the covered patio invites you to unwind and enjoy the serene pool. While boasting exceptional features, the location adds allure. Minutes away, find the vibrant ambiance of Old Town Scottsdale, trendy shops, delectable restaurants, and exciting entertainment options. Nearby freeways, the airport, ASU, and El Dorado Park ensure proximity to action. Envision the possibilities and turn this home into a masterpiece with your personal style and modern updates. Unlock its true potential and elevate your lifestyle. Don't overlook this incredible opportunity to live in South Scottsdale!
Location
State AZ
County Maricopa
Community Village Grove 14
Direction Turn east on to Virginia Ave., Take the 1st right onto N 80th Place then 1st left onto E Wilshire Drive. Home is on the NE Corner of 80th Place and Wilshire Drive.
Rooms
Other Rooms Library-Blt-in Bkcse, Family Room, Arizona RoomLanai
Master Bedroom Downstairs
Den/Bedroom Plus 5
Separate Den/Office N
Interior
Interior Features Master Downstairs, Eat-in Kitchen, Breakfast Bar, No Interior Steps, Kitchen Island, Pantry, 3/4 Bath Master Bdrm, High Speed Internet
Heating Natural Gas
Cooling Refrigeration, Programmable Thmstat, Wall/Window Unit(s), Ceiling Fan(s)
Flooring Carpet, Tile, Wood
Fireplaces Number No Fireplace
Fireplaces Type None
Fireplace No
Window Features Sunscreen(s)
SPA None
Laundry Wshr/Dry HookUp Only
Exterior
Exterior Feature Covered Patio(s), Patio
Parking Features Electric Door Opener
Garage Spaces 2.0
Garage Description 2.0
Fence Block
Pool Private
Utilities Available SRP
Amenities Available Other
Roof Type Composition,Built-Up
Private Pool Yes
Building
Lot Description Sprinklers In Rear, Sprinklers In Front, Corner Lot, Cul-De-Sac, Gravel/Stone Front, Grass Back
Story 1
Builder Name Unknown
Sewer Public Sewer
Water City Water
Architectural Style Ranch
Structure Type Covered Patio(s),Patio
New Construction No
Schools
Elementary Schools Pima Elementary School
Middle Schools Supai Middle School
High Schools Coronado High School
School District Scottsdale Unified District
Others
HOA Fee Include No Fees
Senior Community No
Tax ID 131-02-019
Ownership Fee Simple
Acceptable Financing Cash, Conventional, VA Loan
Horse Property N
Listing Terms Cash, Conventional, VA Loan
Financing Cash
Read Less Info
Want to know what your home might be worth? Contact us for a FREE valuation!

Our team is ready to help you sell your home for the highest possible price ASAP

Copyright 2025 Arizona Regional Multiple Listing Service, Inc. All rights reserved.
Bought with eXp Realty






