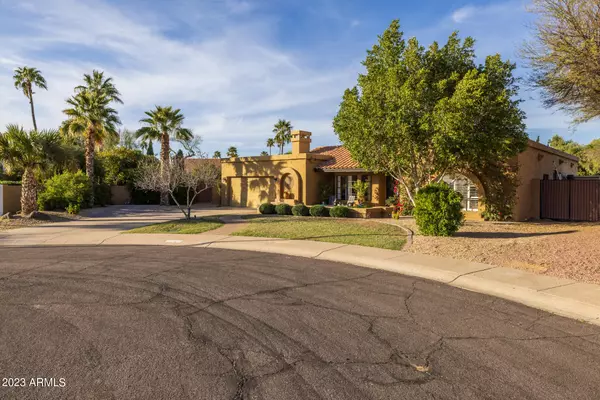$925,000
$930,000
0.5%For more information regarding the value of a property, please contact us for a free consultation.
3 Beds
2 Baths
2,328 SqFt
SOLD DATE : 05/30/2023
Key Details
Sold Price $925,000
Property Type Single Family Home
Sub Type Single Family - Detached
Listing Status Sold
Purchase Type For Sale
Square Footage 2,328 sqft
Price per Sqft $397
Subdivision Sweetwater Ranch Estates At Sweetwater Ranch
MLS Listing ID 6540872
Sold Date 05/30/23
Bedrooms 3
HOA Fees $16
HOA Y/N Yes
Originating Board Arizona Regional Multiple Listing Service (ARMLS)
Year Built 1984
Annual Tax Amount $2,969
Tax Year 2022
Lot Size 0.353 Acres
Acres 0.35
Property Description
PRIME SCOTTSDALE LOCATION! This beautifully remodeled home is located on a large cul-de-sac lot (over 1/3 acre!) in Sweetwater Ranch Estates and offers 3 bedrooms & 2 baths in 2328 SqFt with a nice blend of mid-century modern & industrial design elements throughout. Floor plan includes a living room with built-in cabinetry, dining room with bay window, and a family room with floor-to-ceiling stacked stone fireplace. The kitchen features Alder cabinetry with stainless hardware & under cabinet lighting, stainless countertops, stainless appliances, pantry, island with electric cooktop, additional storage, and breakfast bar; and casual dining nook with bay window. The huge backyard was designed for entertaining and includes an extensive wrap-around paver patio, private pool with diving board, raised planter beds with water features, lush grass for kids and pets to play on and a tranquil pond with waterfall. The master bedroom has a French door to the patio, a stunning stacked stone feature wall, recessed lighting, and electric fireplace. The spa-like en-suite bath has dual vanities with vessel sinks and framed mirrors, soaking tub, tiled shower with rain shower head, built-in shelving for linens, and a designer walk-in closet. Other features include Cherry hardwood and travertine flooring throughout, large laundry room with an abundance of built-in cabinetry and sink, vaulted ceilings, side yard with double gate & storage shed, and a 2 car garage with new epoxy floors, storage cabinets, and service door. Great location with convenient access to Loop 101 and all of the fabulous dining, shopping, golf, and entertainment Scottsdale has to offer! Schedule your private showing today!
Location
State AZ
County Maricopa
Community Sweetwater Ranch Estates At Sweetwater Ranch
Direction North on 96th Street. At traffic circle take 1st exit onto Sweetwater Ave., Right on 98th St., turn left at 1st cross street onto Aster Drive to home.
Rooms
Other Rooms Family Room
Den/Bedroom Plus 3
Separate Den/Office N
Interior
Interior Features Eat-in Kitchen, Breakfast Bar, Soft Water Loop, Vaulted Ceiling(s), Kitchen Island, Pantry, Double Vanity, Full Bth Master Bdrm, Separate Shwr & Tub, High Speed Internet
Heating Electric
Cooling Refrigeration, Ceiling Fan(s)
Flooring Stone, Wood
Fireplaces Type Living Room, Master Bedroom
Fireplace Yes
SPA None
Exterior
Exterior Feature Covered Patio(s), Patio
Parking Features Attch'd Gar Cabinets, Dir Entry frm Garage, Electric Door Opener
Garage Spaces 2.0
Garage Description 2.0
Fence Block
Pool Diving Pool, Private
Utilities Available APS
Amenities Available Management
View Mountain(s)
Roof Type Tile
Private Pool Yes
Building
Lot Description Sprinklers In Rear, Sprinklers In Front, Cul-De-Sac, Grass Front, Grass Back
Story 1
Builder Name UDC HOMES
Sewer Public Sewer
Water City Water
Structure Type Covered Patio(s),Patio
New Construction No
Schools
Elementary Schools Redfield Elementary School
Middle Schools Desert Canyon Middle School
High Schools Desert Mountain High School
School District Scottsdale Unified District
Others
HOA Name Sweetwater Ranch
HOA Fee Include Maintenance Grounds
Senior Community No
Tax ID 217-23-151
Ownership Fee Simple
Acceptable Financing Conventional, VA Loan
Horse Property N
Listing Terms Conventional, VA Loan
Financing Conventional
Read Less Info
Want to know what your home might be worth? Contact us for a FREE valuation!

Our team is ready to help you sell your home for the highest possible price ASAP

Copyright 2025 Arizona Regional Multiple Listing Service, Inc. All rights reserved.
Bought with Coldwell Banker Realty






