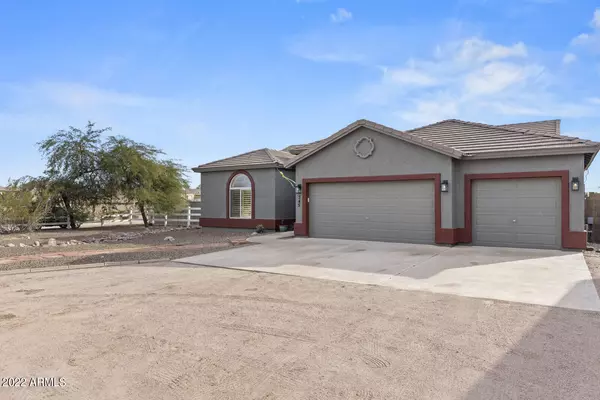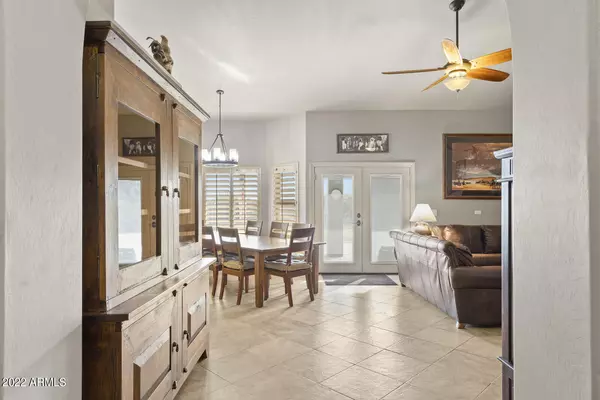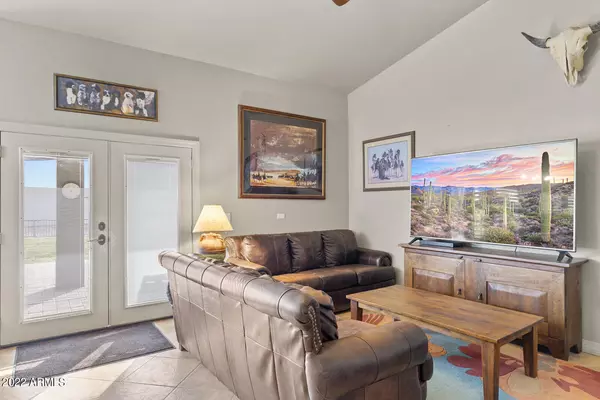$725,000
$725,000
For more information regarding the value of a property, please contact us for a free consultation.
3 Beds
2.5 Baths
1,961 SqFt
SOLD DATE : 05/16/2023
Key Details
Sold Price $725,000
Property Type Single Family Home
Sub Type Single Family - Detached
Listing Status Sold
Purchase Type For Sale
Square Footage 1,961 sqft
Price per Sqft $369
Subdivision Chandler Heights Ranches
MLS Listing ID 6501154
Sold Date 05/16/23
Bedrooms 3
HOA Y/N No
Originating Board Arizona Regional Multiple Listing Service (ARMLS)
Year Built 2005
Annual Tax Amount $2,172
Tax Year 2022
Lot Size 1.250 Acres
Acres 1.25
Property Description
Don't waste another moment, come see this exceptionally maintained and upgraded home! NO HOA!!! Offering over an acre and quarter this beautiful 3 bedroom 2.5 bath home also comes with a stunning custom lap pool and 2,000 sqft custom insulated steel workshop/building. Remodeled and tastefully upgraded this will not disappoint. NEW HVAC and furnace with Reme Halo UV air purifier. Custom pebble tec lap pool with in floor self cleaning system, Salt cell chlorine generator, Ozone + UV Sanitation & Variable speed pump. Steel building (40' x 50' x 16') provides 3 separate garages (12' x 14' , 12' x 12' and 10' x 10') with pull through from front RV gate through backyard. Horse facility can easily be added.
Location
State AZ
County Pinal
Community Chandler Heights Ranches
Direction South on Gary RD to Silverdale RD, E on Silverdale RD to Varnum RD, S on Varnum RD to Moon Dust Trl, E on Moon Dust Trl and then home will be on right hand side, last home on the right.
Rooms
Other Rooms Separate Workshop
Master Bedroom Split
Den/Bedroom Plus 3
Separate Den/Office N
Interior
Interior Features Eat-in Kitchen, Breakfast Bar, No Interior Steps, Vaulted Ceiling(s), Pantry, Double Vanity, Full Bth Master Bdrm, Separate Shwr & Tub, High Speed Internet, Granite Counters, See Remarks
Heating Electric, ENERGY STAR Qualified Equipment
Cooling Refrigeration, Programmable Thmstat, Ceiling Fan(s), ENERGY STAR Qualified Equipment
Flooring Tile
Fireplaces Number No Fireplace
Fireplaces Type None
Fireplace No
Window Features Double Pane Windows
SPA None
Exterior
Exterior Feature Covered Patio(s), Storage, RV Hookup
Parking Features Electric Door Opener, Over Height Garage, Rear Vehicle Entry, RV Gate, Separate Strge Area, Side Vehicle Entry, RV Access/Parking, RV Garage
Garage Spaces 3.0
Garage Description 3.0
Fence Block
Pool Variable Speed Pump, Fenced, Heated, Lap, Private
Community Features Near Bus Stop
Utilities Available SRP
Amenities Available None
Roof Type Tile
Private Pool Yes
Building
Lot Description Corner Lot, Desert Front, Grass Back, Auto Timer H2O Back
Story 1
Builder Name Custom
Sewer Septic Tank
Water City Water
Structure Type Covered Patio(s),Storage,RV Hookup
New Construction No
Schools
Elementary Schools Skyline Ranch Elementary School
Middle Schools Skyline Ranch Elementary School
High Schools San Tan Foothills High School
School District Florence Unified School District
Others
HOA Fee Include No Fees
Senior Community No
Tax ID 210-28-009-R
Ownership Fee Simple
Acceptable Financing Cash, Conventional, FHA, VA Loan
Horse Property Y
Listing Terms Cash, Conventional, FHA, VA Loan
Financing Conventional
Read Less Info
Want to know what your home might be worth? Contact us for a FREE valuation!

Our team is ready to help you sell your home for the highest possible price ASAP

Copyright 2024 Arizona Regional Multiple Listing Service, Inc. All rights reserved.
Bought with Epic Realty






