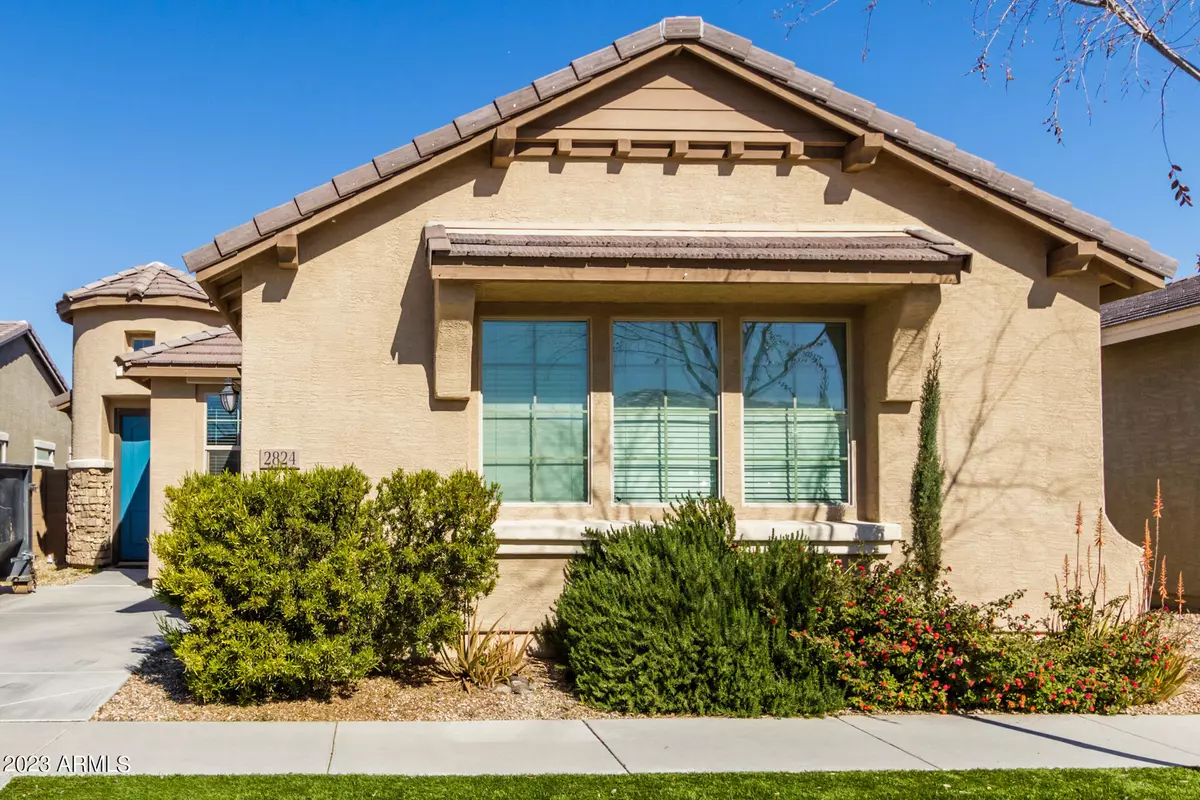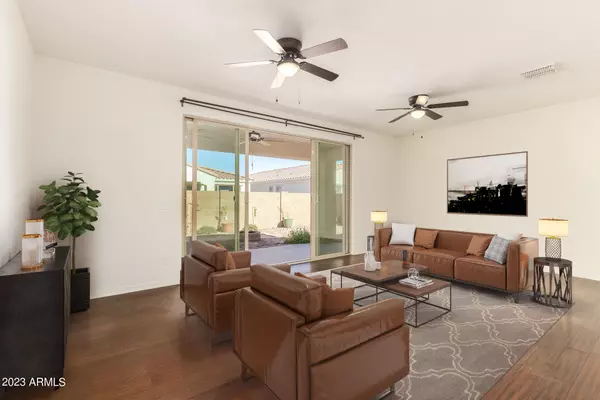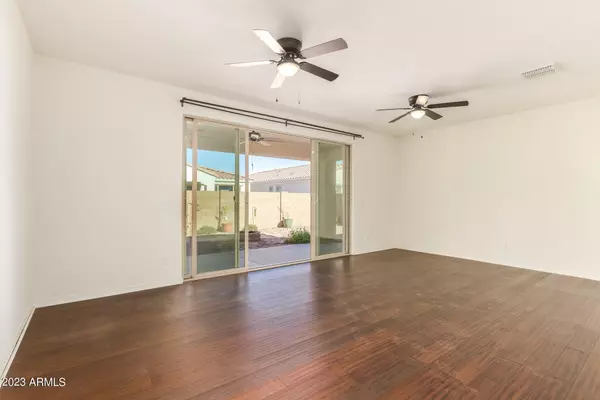$430,000
$435,000
1.1%For more information regarding the value of a property, please contact us for a free consultation.
3 Beds
2 Baths
1,744 SqFt
SOLD DATE : 04/07/2023
Key Details
Sold Price $430,000
Property Type Single Family Home
Sub Type Single Family - Detached
Listing Status Sold
Purchase Type For Sale
Square Footage 1,744 sqft
Price per Sqft $246
Subdivision Southern Enclave
MLS Listing ID 6518126
Sold Date 04/07/23
Bedrooms 3
HOA Fees $128/mo
HOA Y/N Yes
Originating Board Arizona Regional Multiple Listing Service (ARMLS)
Year Built 2018
Annual Tax Amount $2,099
Tax Year 2022
Lot Size 4,950 Sqft
Acres 0.11
Property Description
Original owners, nearly New ENERGY Efficient Single level split floor plan in Gated Community! In addition to your three bedrooms you will also have a Open Den/office flex space (easily converted into 4th Bedroom) to accommodate all kinds of necessities.
Chefs kitchen complete with Stainless steel appliances, GAS range and Refer, Large Island with Granite countertops and Maple Cabinets opens to Fabulous great room with oversized Sliding Glass door to your low maintenance yard with extended Patio. Great location with quick access to I10, shopping dining and More. Side entrance 2 car garage with brick Turret completes this French Country elevation home! This private Gated Community has multiple children's play area, park areas and its very own DOG Park!
Location
State AZ
County Maricopa
Community Southern Enclave
Direction From 32nd St, West on Southern to 28th St enter Southern Enclave main gate, Right onto Wayland Dr, house on Left.
Rooms
Master Bedroom Split
Den/Bedroom Plus 4
Separate Den/Office Y
Interior
Interior Features Eat-in Kitchen, Breakfast Bar, Kitchen Island, Pantry, Double Vanity, Full Bth Master Bdrm, Separate Shwr & Tub, Granite Counters
Heating Natural Gas
Cooling Refrigeration
Flooring Carpet, Laminate, Tile
Fireplaces Number No Fireplace
Fireplaces Type None
Fireplace No
Window Features Vinyl Frame,Double Pane Windows,Low Emissivity Windows
SPA None
Exterior
Exterior Feature Covered Patio(s), Patio
Garage Spaces 2.0
Garage Description 2.0
Fence Block
Pool None
Community Features Gated Community, Playground, Biking/Walking Path
Utilities Available SRP, SW Gas
Amenities Available Management
Waterfront No
Roof Type Tile
Private Pool No
Building
Lot Description Desert Back, Grass Front, Auto Timer H2O Front, Auto Timer H2O Back
Story 1
Builder Name CALATLANTIC HOMES
Sewer Public Sewer
Water City Water
Structure Type Covered Patio(s),Patio
New Construction Yes
Schools
Elementary Schools T G Barr School
Middle Schools T G Barr School
High Schools South Mountain High School
School District Phoenix Union High School District
Others
HOA Name Talasera
HOA Fee Include Maintenance Grounds
Senior Community No
Tax ID 122-66-098
Ownership Fee Simple
Acceptable Financing Conventional, FHA, VA Loan
Horse Property N
Listing Terms Conventional, FHA, VA Loan
Financing FHA
Read Less Info
Want to know what your home might be worth? Contact us for a FREE valuation!

Our team is ready to help you sell your home for the highest possible price ASAP

Copyright 2024 Arizona Regional Multiple Listing Service, Inc. All rights reserved.
Bought with West USA Realty






