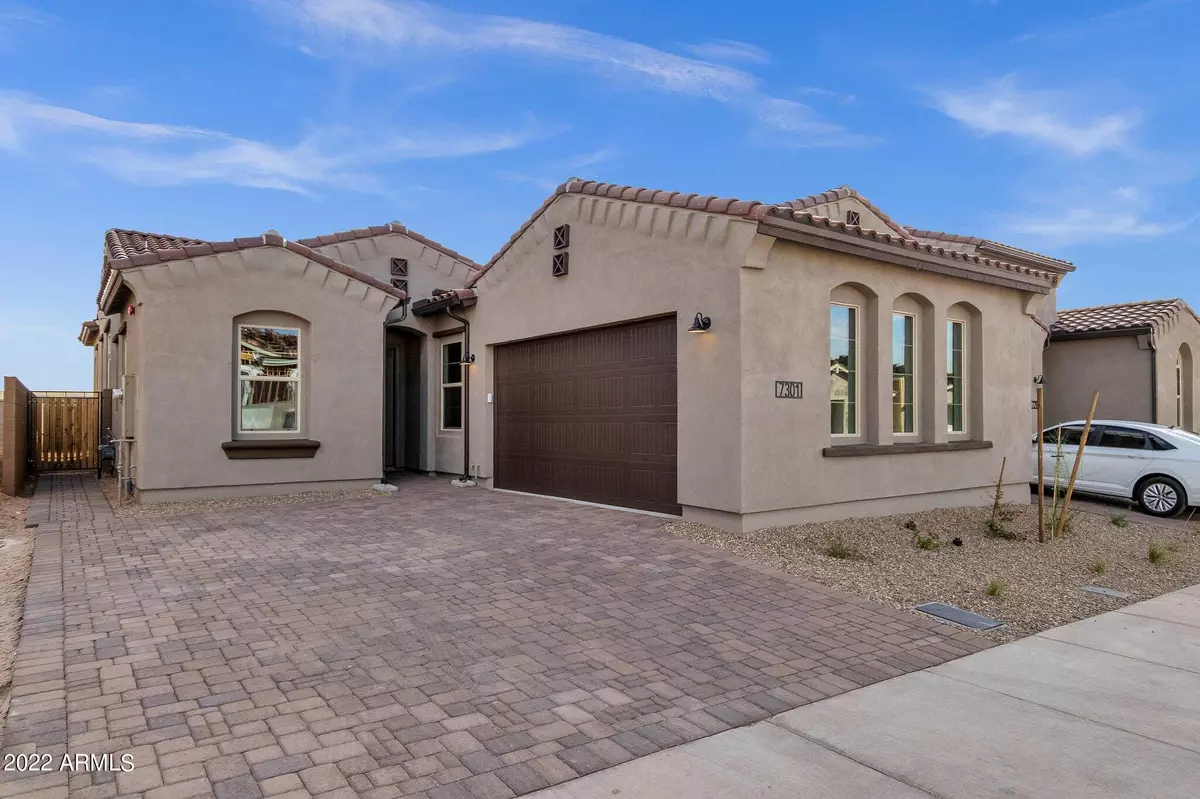$900,000
$909,000
1.0%For more information regarding the value of a property, please contact us for a free consultation.
2 Beds
2.5 Baths
2,109 SqFt
SOLD DATE : 03/31/2023
Key Details
Sold Price $900,000
Property Type Townhouse
Sub Type Townhouse
Listing Status Sold
Purchase Type For Sale
Square Footage 2,109 sqft
Price per Sqft $426
Subdivision Scottsdale Heights Phase 2
MLS Listing ID 6484899
Sold Date 03/31/23
Style Santa Barbara/Tuscan
Bedrooms 2
HOA Fees $204/mo
HOA Y/N Yes
Originating Board Arizona Regional Multiple Listing Service (ARMLS)
Year Built 2022
Annual Tax Amount $510
Tax Year 2022
Lot Size 4,548 Sqft
Acres 0.1
Property Description
Sellers loss is your gain - over $175,000 in options added to this home - today's pricing would take the sale price to ove $1,079,000 - Presently the community allows 45+ age requirement - Located in Scottsdale Heights, a luxury gated community nestled in the stunning environs of North Scottsdale, this beautiful brand-new never-lived-in home is ready for you to move in and make your own. From the front, you're greeted by a pavered drive and side-entry garage, while a step inside reveals an easy-flowing floor plan flattered by wide-planked wood flooring, a décor motif seen throughout much of the home. Ideal for entertaining, the heart-of-the-home kitchen boasts upscale stainless-steel appointments, white cabinetry and gorgeous granite waterfall-drapes that grace the expansive sit-at island In addition to a chef-pleasing gas range, elegant over-island pendant lighting creates a sophisticated culinary. Not far away, the sun-kissed great room enjoys sliding doors to an intimate cigar-and-cocktail patio that features an alfresco fireplace. At the end of the day, retreat to the primary suite, host to a pampering bath with an ultra-spacious walk-in shower-for-two. Also of note is the owner's entry/drop zone, the perfect spot to store golf shoes, pickleball paddles and the like. Surrounded by a block privacy fence, the blank-slate backyard can't wait to be dressed-up with a spool, spa, firepit, etc. Built by K. Hovnanian® Homes. Community pool, spa, dog park, sport courts and barbeque pavilion.
Location
State AZ
County Maricopa
Community Scottsdale Heights Phase 2
Direction North on Scottsdale Rd to Dove Valley, head East on Dove Valley to 73rd through gate take 73rd around that turns into 72nd then make a left on Camino Salida Del Sol to home on Right.
Rooms
Other Rooms Great Room
Master Bedroom Split
Den/Bedroom Plus 3
Separate Den/Office Y
Interior
Interior Features Eat-in Kitchen, 9+ Flat Ceilings, No Interior Steps, Kitchen Island, Pantry, Double Vanity, Full Bth Master Bdrm, High Speed Internet, Granite Counters
Heating Natural Gas
Cooling Refrigeration, Programmable Thmstat, Ceiling Fan(s)
Flooring Carpet, Tile, Wood
Fireplaces Number 1 Fireplace
Fireplaces Type 1 Fireplace, Exterior Fireplace, Gas
Fireplace Yes
Window Features Dual Pane,Low-E
SPA None
Exterior
Exterior Feature Covered Patio(s), Patio
Garage Spaces 2.0
Garage Description 2.0
Fence Block
Pool None
Community Features Gated Community, Community Spa Htd, Community Spa, Community Pool Htd, Community Pool
Amenities Available Management, Rental OK (See Rmks)
Roof Type Tile
Private Pool No
Building
Lot Description Desert Front, Auto Timer H2O Front
Story 1
Builder Name K HOVNANIAN
Sewer Sewer in & Cnctd, Public Sewer
Water City Water
Architectural Style Santa Barbara/Tuscan
Structure Type Covered Patio(s),Patio
New Construction No
Schools
Elementary Schools Adult
Middle Schools Adult
High Schools Adult
School District Out Of Area
Others
HOA Name Scottsdale Heights
HOA Fee Include Roof Repair,Insurance,Maintenance Grounds,Roof Replacement,Maintenance Exterior
Senior Community Yes
Tax ID 216-51-458
Ownership Fee Simple
Acceptable Financing Conventional
Horse Property N
Listing Terms Conventional
Financing Cash
Special Listing Condition Age Restricted (See Remarks)
Read Less Info
Want to know what your home might be worth? Contact us for a FREE valuation!

Our team is ready to help you sell your home for the highest possible price ASAP

Copyright 2025 Arizona Regional Multiple Listing Service, Inc. All rights reserved.
Bought with HomeSmart






