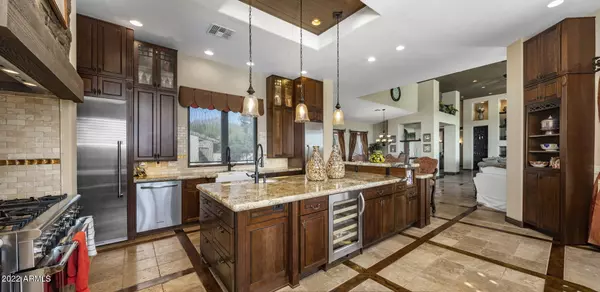$1,995,000
$1,995,000
For more information regarding the value of a property, please contact us for a free consultation.
4 Beds
6 Baths
5,013 SqFt
SOLD DATE : 03/20/2023
Key Details
Sold Price $1,995,000
Property Type Single Family Home
Sub Type Single Family - Detached
Listing Status Sold
Purchase Type For Sale
Square Footage 5,013 sqft
Price per Sqft $397
Subdivision Superstition Mountain
MLS Listing ID 6505901
Sold Date 03/20/23
Style Santa Barbara/Tuscan
Bedrooms 4
HOA Fees $270/qua
HOA Y/N Yes
Originating Board Arizona Regional Multiple Listing Service (ARMLS)
Year Built 2004
Annual Tax Amount $11,560
Tax Year 2022
Lot Size 0.543 Acres
Acres 0.54
Property Description
This elegant estate is located in the guard gated community of Superstition Mountain. This prestigious community has 2 private, 18 hole, Jack Nicklaus designed golf courses, full service club house, pool, tennis courts and sports club. In the front courtyard you're met with a beautiful negative edge pool with spa and fire pit. There's plenty of room for entertaining guests and spending time in the gorgeous Arizona weather. The main house, that is located on the 6th fairway of the Prospector course, which will be featured in the 2023 LPGA tour, consists of 3 bedrooms, 5 bathrooms, an office and over 5000 square feet of luxurious space. The great room floor plan is open and designed with travertine tile with oak inlay and large 10 foot windows that let in plenty of natural light. The gourmet kitchen features high-end stainless steel appliances, walk-in pantry, a large island for gathering and even has a breakfast nook. The split floor plan offers privacy with the primary bedroom and office on one side and the 2 guest bedrooms on the other. The primary bath offers its own oasis in the desert with rain shower, jacuzzi soaking tub, dual vanities and a closet with built in laundry. Each guest bedroom offers its own en suite, one guest room has it's own loft and there's even a theater room which could be easily modified to a gym, additional room or whatever your heart desires! The newly painted exterior (2020) shows a sleek design of custom stucco and stone work and the recently replaced roof (2019), will give you comfort for years to come! The home also features a whole home water filtration system! For your guests there is a 561sf casita with a bedroom, full bathroom, kitchenette and living room, to keep them comfortable and 'at home'! What will really take your breath away with this property is the gorgeous mountain and golf course views, which can be enjoyed from the large covered patio or view deck. This home has it all, call today for more information or private showing!
Location
State AZ
County Pinal
Community Superstition Mountain
Direction Take Superstition Mountain Dr to gate house, continue on Superstition Mountain past gate turn left on Cloudview, turn right on Sycamore Village Dr turn left on Geronimo Head Trl, home is on the left.
Rooms
Other Rooms Library-Blt-in Bkcse, Guest Qtrs-Sep Entrn, Loft, Great Room, Media Room
Guest Accommodations 561.0
Master Bedroom Split
Den/Bedroom Plus 7
Separate Den/Office Y
Interior
Interior Features Master Downstairs, Eat-in Kitchen, Breakfast Bar, 9+ Flat Ceilings, Central Vacuum, Drink Wtr Filter Sys, Vaulted Ceiling(s), Kitchen Island, Pantry, Double Vanity, Full Bth Master Bdrm, Separate Shwr & Tub, Tub with Jets, High Speed Internet, Granite Counters
Heating Natural Gas
Cooling Refrigeration, Programmable Thmstat, Ceiling Fan(s)
Flooring Carpet, Tile, Wood
Fireplaces Type 2 Fireplace, Fire Pit, Family Room, Master Bedroom, Gas
Fireplace Yes
Window Features Double Pane Windows
SPA Heated,Private
Exterior
Exterior Feature Balcony, Covered Patio(s), Patio, Private Yard, Storage, Built-in Barbecue, Separate Guest House
Garage Dir Entry frm Garage, Electric Door Opener, Extnded Lngth Garage
Garage Spaces 3.5
Garage Description 3.5
Fence Concrete Panel, Wrought Iron
Pool Play Pool, Heated, Private
Community Features Gated Community, Community Spa Htd, Community Spa, Community Pool Htd, Community Pool, Guarded Entry, Golf, Tennis Court(s), Clubhouse, Fitness Center
Utilities Available SRP, SW Gas
Amenities Available Club, Membership Opt, Management
Waterfront No
View City Lights, Mountain(s)
Roof Type Tile
Private Pool Yes
Building
Lot Description Sprinklers In Rear, Sprinklers In Front, Desert Back, Desert Front, On Golf Course
Story 2
Builder Name Unknown
Sewer Private Sewer
Water Pvt Water Company
Architectural Style Santa Barbara/Tuscan
Structure Type Balcony,Covered Patio(s),Patio,Private Yard,Storage,Built-in Barbecue, Separate Guest House
New Construction Yes
Schools
Elementary Schools Peralta Trail Elementary School
Middle Schools Cactus Canyon Junior High
High Schools Apache Junction High School
School District Apache Junction Unified District
Others
HOA Name SMOA
HOA Fee Include Maintenance Grounds,Street Maint
Senior Community No
Tax ID 107-15-003
Ownership Fee Simple
Acceptable Financing Cash, Conventional, 1031 Exchange, VA Loan
Horse Property N
Listing Terms Cash, Conventional, 1031 Exchange, VA Loan
Financing Cash
Read Less Info
Want to know what your home might be worth? Contact us for a FREE valuation!

Our team is ready to help you sell your home for the highest possible price ASAP

Copyright 2024 Arizona Regional Multiple Listing Service, Inc. All rights reserved.
Bought with HomeSmart Lifestyles






