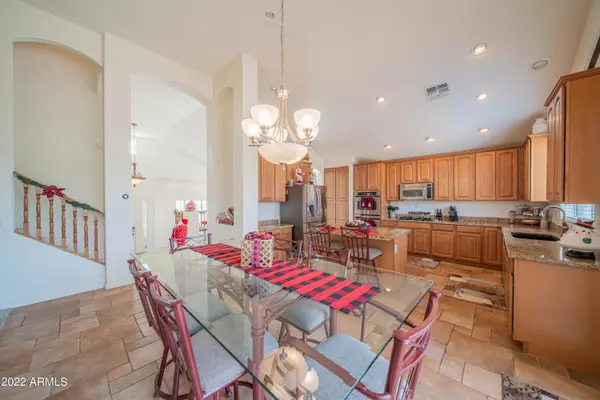$734,900
$724,900
1.4%For more information regarding the value of a property, please contact us for a free consultation.
6 Beds
3 Baths
3,610 SqFt
SOLD DATE : 03/17/2023
Key Details
Sold Price $734,900
Property Type Single Family Home
Sub Type Single Family - Detached
Listing Status Sold
Purchase Type For Sale
Square Footage 3,610 sqft
Price per Sqft $203
Subdivision Rovey Farm Estates North
MLS Listing ID 6495912
Sold Date 03/17/23
Bedrooms 6
HOA Fees $67/mo
HOA Y/N Yes
Originating Board Arizona Regional Multiple Listing Service (ARMLS)
Year Built 2005
Annual Tax Amount $2,488
Tax Year 2022
Lot Size 0.418 Acres
Acres 0.42
Property Description
Get ready to fall in love with this gorgeous home loaded with upgrades and features! Come see in person how this LIKE NEW property looks even better than the pics and video! This spectacular one owner home sits on a large coveted cul-de-sac lot, strategically positioned for perfect NW facing private backyard so you can enjoy our great AZ weather in your own heated pool and spa! Featuring - Pride of ownership (not a single wall nail hole and everything updated and maintained beautifully) - Extra lights everywhere including perimeter - Desirable Rovey Farms North neighborhood near Westgate - Cul-de-sac off of a cul-de-sac - Gorgeous backyard featuring covered patio with cool deck, raised patio off kitchen, wired for sound throughout yard, heated pool and hot tub, balcony off Master Bedroom, BBQ island with flagstone countertop, fire pit and RV gate - 6th bedroom optional office/den and 5th bedroom optional entertainment room with in ceiling surround sound and in floor outlets - Updated yard watering system to PVC and added smart irrigation Rachio system - New carpet - Newer refrigerator, washer, and dryer staying - New hot water heater - Newer upgraded 2 stage A/C units - Spa circuit for standup spa - In ceiling speakers everywhere throughout the house including the covered patio - Relax in comfy family room featuring gas fireplace with stone accent, large extended space to enjoy extra seating or a bar and surround sound including bass speaker that stays - Chef's kitchen boasts double convection in wall ovens, gas stove top, SS appliances, island with breakfast bar, touchless faucet and under mount sink, granite countertops, vaulted ceiling with numerous lights, loads of cabinets, desk, eat in area, upgraded tile, new garbage disposal and easy access to formal dining - Bathrooms updated with new toilets and rain glass shower doors - Front covered patio - Sink in laundry - Fantastic 3 car garage with extension, tons of cabinets, 220 available for charging, epoxy floors, access to backyard and soft water loop - Owned and hardwired ADT security system - Master bedroom features extra reading lights above bed, balcony, walk in closet with shelves, dual sinks and vanity - No small detail has been missed including new fire alarms!
Don't miss out on this dream home!
Location
State AZ
County Maricopa
Community Rovey Farm Estates North
Direction East on Emil Rovey. N on 86th Ave. W on Morten Ave. Right on 86th Ln to property
Rooms
Other Rooms Great Room, Family Room
Master Bedroom Upstairs
Den/Bedroom Plus 6
Separate Den/Office N
Interior
Interior Features Upstairs, Eat-in Kitchen, Breakfast Bar, 9+ Flat Ceilings, Soft Water Loop, Vaulted Ceiling(s), Kitchen Island, Double Vanity, Full Bth Master Bdrm, Separate Shwr & Tub, High Speed Internet, Granite Counters
Heating Natural Gas, ENERGY STAR Qualified Equipment
Cooling Refrigeration, Programmable Thmstat, Ceiling Fan(s)
Flooring Carpet, Tile
Fireplaces Type 2 Fireplace, Fire Pit, Family Room, Gas
Fireplace Yes
Window Features Sunscreen(s),Dual Pane
SPA Heated,Private
Exterior
Exterior Feature Balcony, Covered Patio(s), Patio, Built-in Barbecue
Garage Attch'd Gar Cabinets, Electric Door Opener, Extnded Lngth Garage, RV Gate
Garage Spaces 3.0
Garage Description 3.0
Fence Block
Pool Heated, Private
Community Features Near Bus Stop, Playground, Biking/Walking Path
Utilities Available SRP, SW Gas
Waterfront No
Roof Type Tile
Private Pool Yes
Building
Lot Description Sprinklers In Rear, Sprinklers In Front, Desert Back, Desert Front, Cul-De-Sac, Gravel/Stone Front, Gravel/Stone Back, Auto Timer H2O Front, Auto Timer H2O Back
Story 2
Builder Name TOUSA HOMES
Sewer Public Sewer
Water City Water
Structure Type Balcony,Covered Patio(s),Patio,Built-in Barbecue
New Construction Yes
Schools
Elementary Schools Cotton Boll School
Middle Schools Cotton Boll School
High Schools Raymond S. Kellis
School District Peoria Unified School District
Others
HOA Name Rovey Farm Estates
HOA Fee Include Maintenance Grounds
Senior Community No
Tax ID 142-28-240
Ownership Fee Simple
Acceptable Financing Conventional, FHA, VA Loan
Horse Property N
Listing Terms Conventional, FHA, VA Loan
Financing Conventional
Read Less Info
Want to know what your home might be worth? Contact us for a FREE valuation!

Our team is ready to help you sell your home for the highest possible price ASAP

Copyright 2024 Arizona Regional Multiple Listing Service, Inc. All rights reserved.
Bought with Hague Partners






