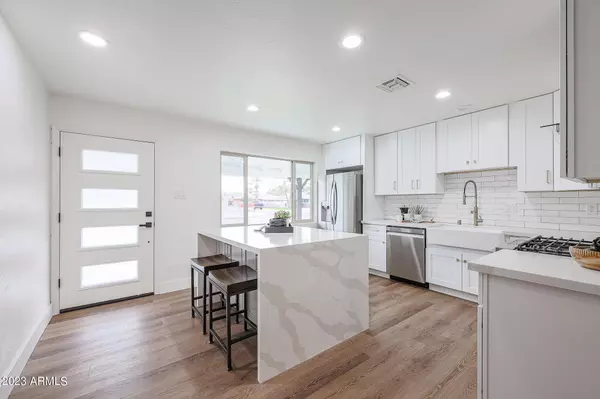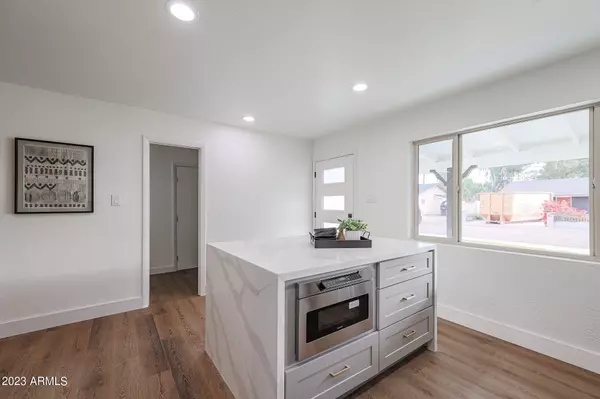$725,000
$746,000
2.8%For more information regarding the value of a property, please contact us for a free consultation.
3 Beds
2 Baths
1,817 SqFt
SOLD DATE : 02/28/2023
Key Details
Sold Price $725,000
Property Type Single Family Home
Sub Type Single Family - Detached
Listing Status Sold
Purchase Type For Sale
Square Footage 1,817 sqft
Price per Sqft $399
Subdivision Scottsdale Estates
MLS Listing ID 6505791
Sold Date 02/28/23
Style Ranch
Bedrooms 3
HOA Y/N No
Originating Board Arizona Regional Multiple Listing Service (ARMLS)
Year Built 1958
Annual Tax Amount $1,256
Tax Year 2022
Lot Size 7,088 Sqft
Acres 0.16
Property Description
Extensive remodel from roof, electrical box, exterior stucco, dp windows, garage to complete floor to ceiling interior newness! Plus, free-standing air conditioned finished bld perfect for ofc, she shed/man cave. Open kitchen to dining & living area flowing to family/game rm, dble French doors to back large patio w/shade sail cover, firepit, hot tub. All cabinetry matches t/o home including laundry rm w/quartz tops. Vinyl wood plank flring has lifetime warranty. Master has expanded walk-in closet w/barn drs & custom shower. Kitchen has farm sink, gas range w/hood, island w/storage cabinets & breakfast bar, lazy susan, drawer microwave, french dr SS refrig & dishwasher. Electric fireplace in liv rm, dimensional decor wall in dining. Fam rm w/ wine cooler. Minutes to Old Town!
Location
State AZ
County Maricopa
Community Scottsdale Estates
Direction Hayden south from Indian School to Whitton. East on to 80th Pl. North to Columbus. Corner home.
Rooms
Other Rooms Guest Qtrs-Sep Entrn, Family Room
Guest Accommodations 293.0
Den/Bedroom Plus 3
Separate Den/Office N
Interior
Interior Features Breakfast Bar, 9+ Flat Ceilings, No Interior Steps, Kitchen Island, 3/4 Bath Master Bdrm
Heating Natural Gas
Cooling Refrigeration, Ceiling Fan(s)
Flooring Carpet, Vinyl
Fireplaces Type 1 Fireplace, Fire Pit, Living Room
Fireplace Yes
Window Features Double Pane Windows,Low Emissivity Windows
SPA None
Laundry WshrDry HookUp Only
Exterior
Exterior Feature Covered Patio(s), Patio, Private Yard, Storage, Separate Guest House
Parking Features Dir Entry frm Garage, Electric Door Opener
Garage Spaces 1.0
Garage Description 1.0
Fence Block
Pool None
Utilities Available SRP, SW Gas
Amenities Available None
Roof Type Composition
Private Pool No
Building
Lot Description Sprinklers In Rear, Sprinklers In Front, Alley, Corner Lot, Gravel/Stone Back, Grass Front, Auto Timer H2O Front, Auto Timer H2O Back
Story 1
Builder Name Unknown
Sewer Sewer in & Cnctd, Public Sewer
Water City Water
Architectural Style Ranch
Structure Type Covered Patio(s),Patio,Private Yard,Storage, Separate Guest House
New Construction No
Schools
Elementary Schools Pima Elementary School
Middle Schools Tonalea K-8
High Schools Coronado High School
School District Scottsdale Unified District
Others
HOA Fee Include No Fees
Senior Community No
Tax ID 130-46-077
Ownership Fee Simple
Acceptable Financing Conventional, FHA, VA Loan
Horse Property N
Listing Terms Conventional, FHA, VA Loan
Financing Conventional
Read Less Info
Want to know what your home might be worth? Contact us for a FREE valuation!

Our team is ready to help you sell your home for the highest possible price ASAP

Copyright 2025 Arizona Regional Multiple Listing Service, Inc. All rights reserved.
Bought with W and Partners, LLC






