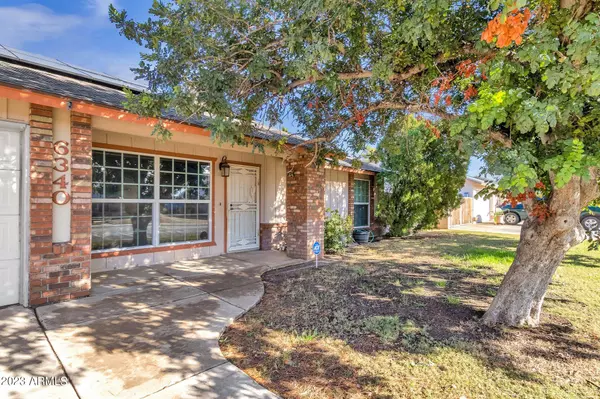$460,000
$460,000
For more information regarding the value of a property, please contact us for a free consultation.
3 Beds
2 Baths
1,547 SqFt
SOLD DATE : 02/23/2023
Key Details
Sold Price $460,000
Property Type Single Family Home
Sub Type Single Family - Detached
Listing Status Sold
Purchase Type For Sale
Square Footage 1,547 sqft
Price per Sqft $297
Subdivision Copperwood Unit 4
MLS Listing ID 6503358
Sold Date 02/23/23
Bedrooms 3
HOA Y/N No
Originating Board Arizona Regional Multiple Listing Service (ARMLS)
Year Built 1981
Annual Tax Amount $1,135
Tax Year 2022
Lot Size 8,891 Sqft
Acres 0.2
Property Description
Located in Copperwood, just houses away from the large Sunnyside community park, this home offers 3 bedrooms, 2 baths. A warm living room greets you as you enter with wood-look tile running throughout. The bedrooms are split from the large great room and custom kitchen. A gas oven range and bakers height island with additional storage complete this chef inspired renovation. The large owners suite offers a walk-in closet and views of the backyard. Outside you'll find an extended length patio, plenty of yard space along with a dreamy lit gazebo, and relaxing diving-depth pool. The side yard features an RV gate with room for an 34ft RV or toy hauler - No HOA! Located only 7min from ASU West and 6min to GCC main campus, 25min from Luke AFB, minutes to I17, 101 & P83/Arrowhead Towne Center Trees featured around the perimeter of the backyard include fig, Meyer lemon, and peach. There are nice garage cabinets installed along the right side of the garage.
Location
State AZ
County Maricopa
Community Copperwood Unit 4
Direction From Cactus take 63rd Avenue South to Lupine and turn West. House is on the right hand side.
Rooms
Other Rooms Family Room
Den/Bedroom Plus 3
Separate Den/Office N
Interior
Interior Features Drink Wtr Filter Sys, No Interior Steps, Vaulted Ceiling(s), Kitchen Island, 3/4 Bath Master Bdrm, Double Vanity
Heating Electric
Cooling Refrigeration, Programmable Thmstat, Ceiling Fan(s)
Flooring Tile
Fireplaces Number No Fireplace
Fireplaces Type None
Fireplace No
Window Features Vinyl Frame,Double Pane Windows
SPA None
Exterior
Exterior Feature Covered Patio(s), Gazebo/Ramada
Garage Attch'd Gar Cabinets, Dir Entry frm Garage, Electric Door Opener, RV Gate, RV Access/Parking
Garage Spaces 2.0
Garage Description 2.0
Fence Block
Pool Diving Pool, Private
Community Features Tennis Court(s), Playground, Biking/Walking Path
Utilities Available SRP
Amenities Available None
Waterfront No
Roof Type Composition
Private Pool Yes
Building
Lot Description Sprinklers In Rear, Sprinklers In Front, Grass Front, Grass Back, Auto Timer H2O Front, Auto Timer H2O Back
Story 1
Builder Name Continental
Sewer Public Sewer
Water City Water
Structure Type Covered Patio(s),Gazebo/Ramada
New Construction Yes
Schools
Elementary Schools Copperwood School
Middle Schools Copperwood School
High Schools Ironwood High School
School District Peoria Unified School District
Others
HOA Fee Include No Fees
Senior Community No
Tax ID 143-04-334
Ownership Fee Simple
Acceptable Financing Cash, Conventional, FHA, VA Loan
Horse Property N
Listing Terms Cash, Conventional, FHA, VA Loan
Financing FHA
Read Less Info
Want to know what your home might be worth? Contact us for a FREE valuation!

Our team is ready to help you sell your home for the highest possible price ASAP

Copyright 2024 Arizona Regional Multiple Listing Service, Inc. All rights reserved.
Bought with My Home Group Real Estate






