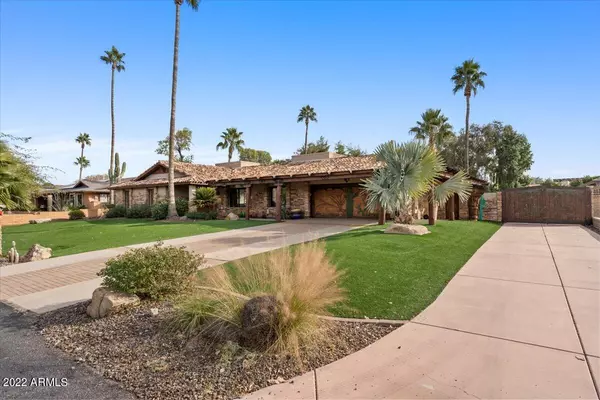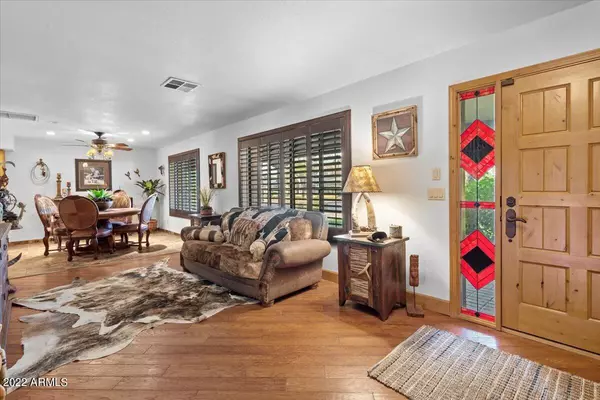$865,000
$850,000
1.8%For more information regarding the value of a property, please contact us for a free consultation.
5 Beds
3 Baths
4,086 SqFt
SOLD DATE : 02/23/2023
Key Details
Sold Price $865,000
Property Type Single Family Home
Sub Type Single Family - Detached
Listing Status Sold
Purchase Type For Sale
Square Footage 4,086 sqft
Price per Sqft $211
Subdivision Arrowhead Valley Unit 2
MLS Listing ID 6500872
Sold Date 02/23/23
Style Ranch
Bedrooms 5
HOA Y/N No
Originating Board Arizona Regional Multiple Listing Service (ARMLS)
Year Built 1979
Annual Tax Amount $3,872
Tax Year 2022
Lot Size 0.504 Acres
Acres 0.5
Property Description
This custom-tailored home situated on 1/2 acre lot offers exquisite quality features such as hardwood & tile flooring, custom wood cabinetry & doors and stacked stone fireplace. A formal living room & dining area accent the entry of the home. A more casual family room w/fireplace is located off the kitchen & breakfast nook. The master suite has access to the backyard & offers a large walk-in closet. 3 secondary bedrooms round out the guest space in the main home. In addition to the attached 2-car garage, the property offers an additional oversized 2+car garage with workshop/home gym area & large guest house w/gated private driveway. The backyard offers a Pebble Tec pool w/water & fire features, gazebo area for outdoor dining, spa, artificial turf & additional patio seating. Enjoy outdoor dining under the gazebo w/walk-up bar. The front yard and backyard have low maintenance turf and mature landscaping with palm trees making it a true desert oasis!
Location
State AZ
County Maricopa
Community Arrowhead Valley Unit 2
Direction From 67th Avenue, east on Union Hills; South on 64th Ave. to Wagoner to home.
Rooms
Other Rooms Guest Qtrs-Sep Entrn, Family Room
Den/Bedroom Plus 5
Separate Den/Office N
Interior
Interior Features Eat-in Kitchen, Breakfast Bar, No Interior Steps, Pantry, Double Vanity, Full Bth Master Bdrm, High Speed Internet, Granite Counters
Heating Electric
Cooling Refrigeration
Flooring Carpet, Tile, Wood
Fireplaces Type 1 Fireplace, Fire Pit
Fireplace Yes
Window Features Double Pane Windows
SPA Above Ground,Heated,Private
Exterior
Exterior Feature Covered Patio(s), Gazebo/Ramada, Patio, Separate Guest House
Parking Features Dir Entry frm Garage, Electric Door Opener, RV Gate, Separate Strge Area, RV Access/Parking, Gated
Garage Spaces 4.0
Garage Description 4.0
Fence Block
Pool Private
Utilities Available APS
Amenities Available None
Roof Type Tile,Concrete
Private Pool Yes
Building
Lot Description Sprinklers In Rear, Sprinklers In Front, Desert Back, Synthetic Grass Frnt, Synthetic Grass Back, Auto Timer H2O Front, Auto Timer H2O Back
Story 1
Builder Name Unknown
Sewer Septic in & Cnctd, Septic Tank
Water City Water
Architectural Style Ranch
Structure Type Covered Patio(s),Gazebo/Ramada,Patio, Separate Guest House
New Construction No
Schools
Elementary Schools Greenbrier Elementary School
Middle Schools Highland Lakes School
High Schools Deer Valley High School
School District Deer Valley Unified District
Others
HOA Fee Include No Fees
Senior Community No
Tax ID 200-46-109
Ownership Fee Simple
Acceptable Financing Cash, Conventional
Horse Property N
Listing Terms Cash, Conventional
Financing Cash
Read Less Info
Want to know what your home might be worth? Contact us for a FREE valuation!

Our team is ready to help you sell your home for the highest possible price ASAP

Copyright 2024 Arizona Regional Multiple Listing Service, Inc. All rights reserved.
Bought with Russ Lyon Sotheby's International Realty






