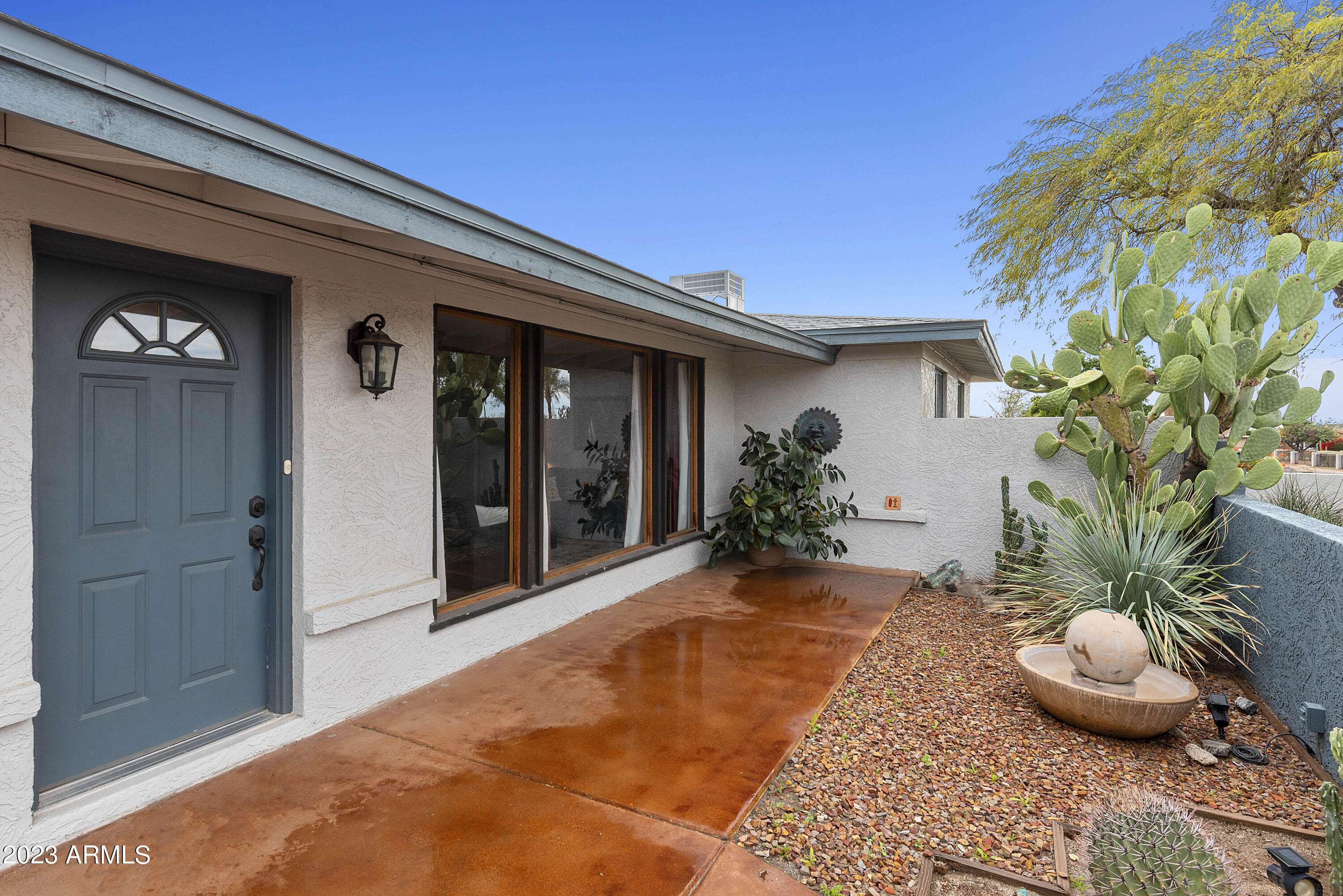$465,000
$440,000
5.7%For more information regarding the value of a property, please contact us for a free consultation.
3 Beds
2 Baths
1,877 SqFt
SOLD DATE : 02/23/2023
Key Details
Sold Price $465,000
Property Type Single Family Home
Sub Type Single Family Residence
Listing Status Sold
Purchase Type For Sale
Square Footage 1,877 sqft
Price per Sqft $247
Subdivision La Mirada Dos
MLS Listing ID 6508381
Sold Date 02/23/23
Style Ranch
Bedrooms 3
HOA Y/N No
Year Built 1946
Annual Tax Amount $2,303
Tax Year 2022
Lot Size 0.303 Acres
Acres 0.3
Property Sub-Type Single Family Residence
Source Arizona Regional Multiple Listing Service (ARMLS)
Property Description
This home is special at the base of South Mountain single level, up-dated with 3 bedrooms 2 baths in main house and detached 400 sq ft guest house, pebble tech pool, spay, outdoor kiva fireplace (propane), extended covered patio.
Main house features living room, family room with fireplace, up-dated kitchen with newer custom cabinets, 18'' tiles, stainless steel appliances including gas stove. Wood laminate flooring though most of home. Updated bathrooms with nice raised vanities and tile surrounds. Beautiful oversized windows in living room. Double driveways with RV gates, 2 car garage and additional insulated metal building to use as art studio, gym or workshop. This one just feels ''right'' inside and out, the moment you see it.
Location
State AZ
County Maricopa
Community La Mirada Dos
Direction West on Dobbins, South on 2nd Ave to Paseo Way.
Rooms
Other Rooms Guest Qtrs-Sep Entrn, Separate Workshop, Family Room
Guest Accommodations 400.0
Den/Bedroom Plus 3
Separate Den/Office N
Interior
Interior Features High Speed Internet, Breakfast Bar, 3/4 Bath Master Bdrm, Laminate Counters
Heating Natural Gas
Cooling Central Air, Ceiling Fan(s), Window/Wall Unit
Flooring Laminate, Tile
Fireplaces Type 1 Fireplace, Family Room
Fireplace Yes
Window Features Dual Pane
SPA Above Ground,Heated,Private
Exterior
Exterior Feature Private Yard, Built-in Barbecue, Separate Guest House
Parking Features RV Gate, Garage Door Opener, Attch'd Gar Cabinets
Garage Spaces 2.0
Carport Spaces 2
Garage Description 2.0
Fence Block, Chain Link, Wood
Pool Private
Amenities Available None
View Mountain(s)
Roof Type Composition
Porch Covered Patio(s), Patio
Private Pool Yes
Building
Lot Description Sprinklers In Rear, Desert Front, Grass Back, Auto Timer H2O Back
Story 1
Builder Name Unknown
Sewer Sewer in & Cnctd, Public Sewer
Water City Water
Architectural Style Ranch
Structure Type Private Yard,Built-in Barbecue, Separate Guest House
New Construction No
Schools
Elementary Schools Maxine O Bush Elementary School
Middle Schools Maxine O Bush Elementary School
High Schools South Mountain High School
School District Phoenix Union High School District
Others
HOA Fee Include No Fees
Senior Community No
Tax ID 300-59-083
Ownership Fee Simple
Acceptable Financing Cash, Conventional, FHA, VA Loan
Horse Property N
Listing Terms Cash, Conventional, FHA, VA Loan
Financing FHA
Read Less Info
Want to know what your home might be worth? Contact us for a FREE valuation!

Our team is ready to help you sell your home for the highest possible price ASAP

Copyright 2025 Arizona Regional Multiple Listing Service, Inc. All rights reserved.
Bought with Weichert, Realtors - Courtney Valleywide






