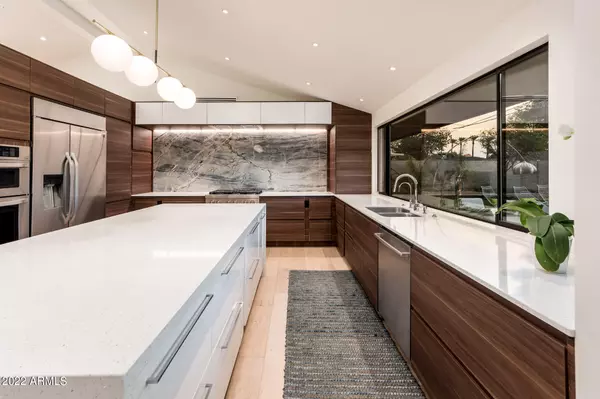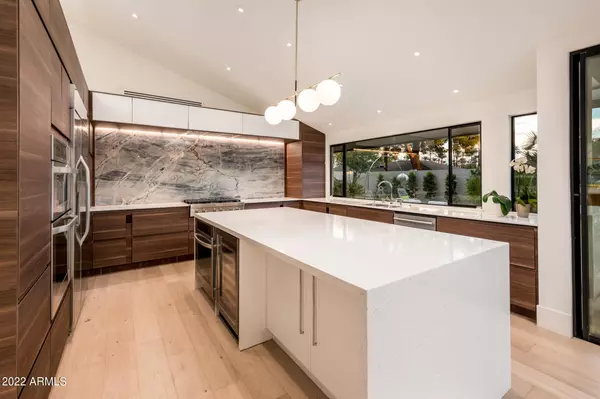$1,950,000
$2,000,000
2.5%For more information regarding the value of a property, please contact us for a free consultation.
4 Beds
4.5 Baths
2,936 SqFt
SOLD DATE : 02/22/2023
Key Details
Sold Price $1,950,000
Property Type Single Family Home
Sub Type Single Family - Detached
Listing Status Sold
Purchase Type For Sale
Square Footage 2,936 sqft
Price per Sqft $664
Subdivision El Coronado Estates Amd
MLS Listing ID 6504286
Sold Date 02/22/23
Style Contemporary
Bedrooms 4
HOA Y/N No
Originating Board Arizona Regional Multiple Listing Service (ARMLS)
Year Built 1960
Annual Tax Amount $4,830
Tax Year 2022
Lot Size 0.251 Acres
Acres 0.25
Property Description
FULL remodel to studs by award winning Architect James Kottke home! Contemporary Mid-Century Modern feel nestled in a quiet cul de sac with 4 bedroom split floorplan plus bonus office/den. ''Palm Springs'' Breeze Block private Front Courtyard & 3rd entertainers Garage opens to courtyard. Dramatic Foyer, Floor to Ceiling Mosaic Marble Powder Room, Vaulted Ceilings, Contemporary Windows to Floor, multiple Skylights, engineered Wood Flooring throughout. Remarkable Chef's Kitchen boasts Italian Top-Quality Walnut Finish Cabinets, SS Appliances w/6 burner Gas Range Top, 2 Ovens, Built-in French Door Refrig, Wine Refrig, Dramatic Marble Slab backsplash, Quartz Countertops. Indoor/Outdoor Living at its Finest! Stunning Pool/Water Feature centerpiece of your own Resort Backyard Oasis.
Location
State AZ
County Maricopa
Community El Coronado Estates Amd
Direction Head East on Osborn from 44th St, turn right (south) on 46th St. and Left ( east) onto E Earll Dr. Home will be the first home on the right.
Rooms
Other Rooms BonusGame Room
Master Bedroom Split
Den/Bedroom Plus 6
Separate Den/Office Y
Interior
Interior Features Eat-in Kitchen, Breakfast Bar, No Interior Steps, Vaulted Ceiling(s), Kitchen Island, Double Vanity, Full Bth Master Bdrm, Separate Shwr & Tub, High Speed Internet
Heating Natural Gas
Cooling Refrigeration, Programmable Thmstat
Flooring Tile, Wood
Fireplaces Number No Fireplace
Fireplaces Type None
Fireplace No
Window Features Skylight(s),Double Pane Windows
SPA None
Laundry Wshr/Dry HookUp Only
Exterior
Exterior Feature Covered Patio(s), Patio, Private Yard
Garage Dir Entry frm Garage, Electric Door Opener, Extnded Lngth Garage, Side Vehicle Entry, Temp Controlled, RV Access/Parking
Garage Spaces 3.0
Garage Description 3.0
Fence Block
Pool Private
Utilities Available SRP, SW Gas
Amenities Available None
Waterfront No
Roof Type Composition
Private Pool Yes
Building
Lot Description Alley, Corner Lot, Desert Back, Desert Front, Cul-De-Sac, Gravel/Stone Front, Gravel/Stone Back, Synthetic Grass Frnt, Synthetic Grass Back, Auto Timer H2O Front, Auto Timer H2O Back
Story 1
Builder Name Unknown
Sewer Public Sewer
Water City Water
Architectural Style Contemporary
Structure Type Covered Patio(s),Patio,Private Yard
New Construction Yes
Schools
Elementary Schools Tavan Elementary School
Middle Schools Ingleside Middle School
High Schools Arcadia High School
School District Scottsdale Unified District
Others
HOA Fee Include No Fees
Senior Community No
Tax ID 127-03-073-A
Ownership Fee Simple
Acceptable Financing Cash, Conventional
Horse Property N
Listing Terms Cash, Conventional
Financing Other
Read Less Info
Want to know what your home might be worth? Contact us for a FREE valuation!

Our team is ready to help you sell your home for the highest possible price ASAP

Copyright 2024 Arizona Regional Multiple Listing Service, Inc. All rights reserved.
Bought with Launch Powered By Compass






