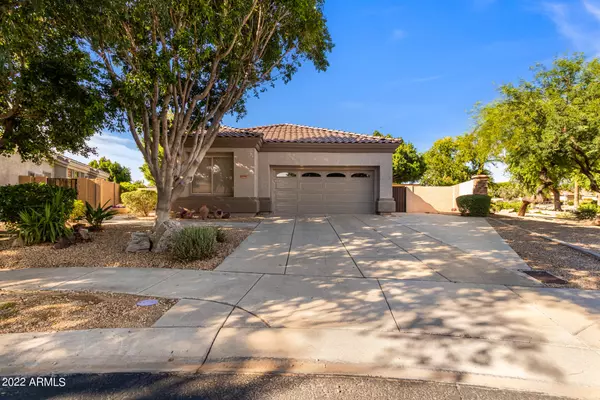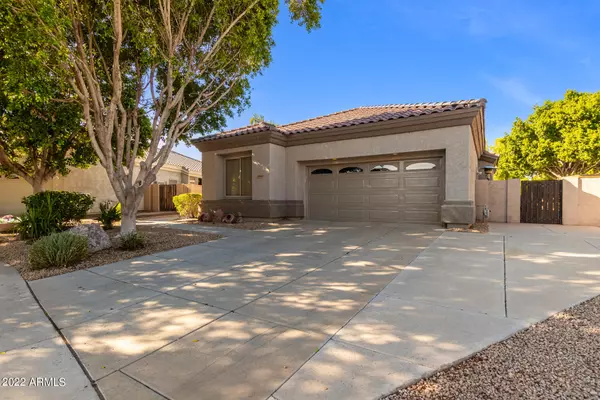$780,000
$790,000
1.3%For more information regarding the value of a property, please contact us for a free consultation.
2 Beds
2.5 Baths
1,731 SqFt
SOLD DATE : 09/09/2022
Key Details
Sold Price $780,000
Property Type Single Family Home
Sub Type Single Family - Detached
Listing Status Sold
Purchase Type For Sale
Square Footage 1,731 sqft
Price per Sqft $450
Subdivision Palomino
MLS Listing ID 6449837
Sold Date 09/09/22
Style Ranch
Bedrooms 2
HOA Fees $54
HOA Y/N Yes
Originating Board Arizona Regional Multiple Listing Service (ARMLS)
Year Built 1997
Annual Tax Amount $3,533
Tax Year 2021
Lot Size 0.517 Acres
Acres 0.52
Property Description
Lake Property with Mountain Views! 1/2 ACRE of park-like beauty! A spectacular, totally re-designed, and remodeled single level home in gated Palomino community. Designers palette with wood style tile flooring and plantation shutters. Spacious great room filled with natural light from newly installed, 4 panel window doors. Beautiful brick wall with electric linear fireplace in great room for you to enjoy. Awesome Chefs Kitchen showcases a plethora of white cabinets with crown molding and stainless steel appliances including a 5-burner Wolf gas stove top, quartz countertops with subway tile that reaches the 10 ft ceilings. This home has a custom built in quartz center island table you will love! Plus a spacious den you can make your own. Owner suite includes private outdoor access with gorgeous views, custom barn door that leads to elegant ensuite comprised of dual sinks and quartz countertops and extra storage closet. Contemplate the incredible lake and mountain views from the outstanding resort-like backyard. It's an entertainer's dream boasting a charming gazebo, covered built-in barbecue area with Cal Flame five burner grill and Green Mountain smoker. Multiple seating areas, relaxing water feature, sparkling pool, dedicated fire pit area and fruit trees complete this park like yard. An entertainers dream! Boating allowed, boat included.
Location
State AZ
County Maricopa
Community Palomino
Direction Head North to Arrowhead Loop - West on Arrowhead Loop (curves South to Palomino's gated entrance) - East through the gate to Rose Garden - East on Rose Garden to property.
Rooms
Other Rooms Great Room
Master Bedroom Split
Den/Bedroom Plus 3
Separate Den/Office Y
Interior
Interior Features Breakfast Bar, No Interior Steps, Kitchen Island, 3/4 Bath Master Bdrm, Double Vanity, High Speed Internet
Heating Natural Gas
Cooling Refrigeration, Ceiling Fan(s)
Flooring Carpet, Tile
Fireplaces Type 1 Fireplace, Fire Pit, Living Room
Fireplace Yes
Window Features Double Pane Windows
SPA None
Exterior
Exterior Feature Covered Patio(s), Gazebo/Ramada, Patio, Built-in Barbecue
Parking Features Dir Entry frm Garage, Electric Door Opener
Garage Spaces 2.0
Garage Description 2.0
Fence Block, Wrought Iron
Pool Private
Community Features Gated Community, Lake Subdivision, Playground
Utilities Available APS, SW Gas
Amenities Available Management
View Mountain(s)
Roof Type Tile
Private Pool Yes
Building
Lot Description Desert Back, Desert Front, Grass Back
Story 1
Builder Name Shea Homes
Sewer Public Sewer
Water City Water
Architectural Style Ranch
Structure Type Covered Patio(s),Gazebo/Ramada,Patio,Built-in Barbecue
New Construction No
Schools
Elementary Schools Sierra Verde Elementary
Middle Schools Sierra Verde Elementary
High Schools Mountain Ridge High School
School District Deer Valley Unified District
Others
HOA Name Palomino HOA
HOA Fee Include Maintenance Grounds
Senior Community No
Tax ID 200-21-581
Ownership Fee Simple
Acceptable Financing Cash, Conventional, FHA, VA Loan
Horse Property N
Listing Terms Cash, Conventional, FHA, VA Loan
Financing Cash
Read Less Info
Want to know what your home might be worth? Contact us for a FREE valuation!

Our team is ready to help you sell your home for the highest possible price ASAP

Copyright 2024 Arizona Regional Multiple Listing Service, Inc. All rights reserved.
Bought with Russ Lyon Sotheby's International Realty






