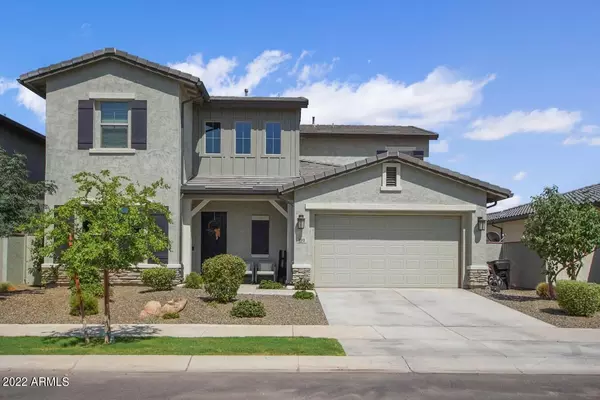$818,000
$795,000
2.9%For more information regarding the value of a property, please contact us for a free consultation.
4 Beds
3 Baths
3,122 SqFt
SOLD DATE : 09/08/2022
Key Details
Sold Price $818,000
Property Type Single Family Home
Sub Type Single Family - Detached
Listing Status Sold
Purchase Type For Sale
Square Footage 3,122 sqft
Price per Sqft $262
Subdivision Parcel E At Ppgn
MLS Listing ID 6444621
Sold Date 09/08/22
Bedrooms 4
HOA Fees $125/mo
HOA Y/N Yes
Originating Board Arizona Regional Multiple Listing Service (ARMLS)
Year Built 2019
Annual Tax Amount $3,812
Tax Year 2021
Lot Size 7,797 Sqft
Acres 0.18
Property Description
Multiple Offers!! Must experience this almost BRAND NEW meticulously maintained MOVE-IN READY, SPLIT FLOORPLAN, 4 BR plus DEN plus LOFT 3 BA 3 car tandem ~3200sf home w/DOWNSTAIRS Bedroom & Bath & POOL in highly desired CADENCE / EASTMARK - Ranked #1 in AZ.
The family will love this WELL DESIGNED DAVID WEEKLY home w/panoramic MTN VIEWS. Follow the beautifully landscaped community streets to the home w/PORCH. Enter the 8' FRONT DOOR where you'll find the Office / Play-Exercise Rm. Impress your friends and host gatherings in the SPACIOUS OPEN CONCEPT MAIN LIVING area with VAST NATURAL LIGHT & PLANK TILE t/o and overlooks the BEAUTIFUL FULLY LANDSCAPED BACKYARD ENTERTAINING SPACE.
Mingle around the GOURMET KITCHEN with rich STAGGERED CHOCOLATE MAPLE CABINETS, GRANITE, SS GAS COOKTOP w/HOOD BLANCO FARM SINK & HUGE ISLAND, and WALKIN PANTRY.
Head out back to the COVERED PATIO w/TRAVERTINE PAVERS to relax and watch your favorite show on the big screen, or play a yard game in BIG GRASSY AREA. Cool off in the self-cleaning PEEBLE-TEC POOL w/WATER FEATURE and relax in your comfy patio chairs poolside.
Head inside to prepare for your guests DOWNSTAIRS BEDROOM w/FULL BATH, then the upstairs w/UPGRADED RAILINGS to the LOFT/GAME RM where the guys are hanging out for game day.
On the southside of the loft you will find BEDROOM #2 & #3, FULL BATH, and Lg LAUNDRY Rm.
On the northside is the HUGE MASTER RETREAT w/quiet OFFICE/LOUNGE area w/GORGEOUS PANORAMIC VIEW of USERY/SUPERSTITION MTN ranges. The very spacious MASTER BATH includes an EXTENDED TILED WALKIN SHOWER w/RAINHEAD & VANITY w/lots of counter space, private water closet, and WALKIN CLOSET w/natural light. Home is LOADED w/UPGRADES, just to name a few: numerous finishes, 10' Ceilings & 8' Doors, Window Sills & Roman Shades, Water Softener, Tank-less Water Heater, Garage Utility Door & Storage Racks, Virtually endless storage space, Brand New carpet. And lets not forgot the PREMIUM extra wide & deep lot, and Walking Distance to REC area.
Explore why Cadence/Eastmark's community-centric neighborhood is ranked #1 in AZ. Schedule your preview of this great home today. LIVE, RELAX, in STYLE!
Location
State AZ
County Maricopa
Community Parcel E At Ppgn
Direction From the 24 East exit on Williams Field to Crismon. Turn Left on Crismon to Tucaman Ave turn left then another left on Coyote Canyon
Rooms
Other Rooms Loft
Den/Bedroom Plus 6
Separate Den/Office Y
Interior
Interior Features 9+ Flat Ceilings, Kitchen Island, Pantry, 3/4 Bath Master Bdrm, Double Vanity, High Speed Internet, Granite Counters
Heating Electric
Cooling Refrigeration
Flooring Carpet, Tile
Fireplaces Number No Fireplace
Fireplaces Type None
Fireplace No
Window Features Vinyl Frame,ENERGY STAR Qualified Windows,Double Pane Windows
SPA None
Laundry Wshr/Dry HookUp Only
Exterior
Exterior Feature Covered Patio(s)
Garage Spaces 3.0
Garage Description 3.0
Fence Block
Pool Variable Speed Pump, Private
Community Features Community Spa, Community Pool Htd, Community Pool, Community Media Room, Tennis Court(s), Playground, Biking/Walking Path, Clubhouse, Fitness Center
Utilities Available SRP
Amenities Available Management
Waterfront No
View Mountain(s)
Roof Type Tile
Private Pool Yes
Building
Lot Description Sprinklers In Rear, Sprinklers In Front, Desert Front, Synthetic Grass Back
Story 2
Builder Name WEEKLEY HOMES ARIZONA LLC
Sewer Public Sewer
Water City Water
Structure Type Covered Patio(s)
New Construction Yes
Schools
Elementary Schools Silver Valley Elementary
Middle Schools Eastmark High School
High Schools Eastmark High School
School District Queen Creek Unified District
Others
HOA Name Cadence HOA
HOA Fee Include Maintenance Grounds
Senior Community No
Tax ID 313-25-358
Ownership Fee Simple
Acceptable Financing Cash, Conventional, FHA, VA Loan
Horse Property N
Listing Terms Cash, Conventional, FHA, VA Loan
Financing Conventional
Read Less Info
Want to know what your home might be worth? Contact us for a FREE valuation!

Our team is ready to help you sell your home for the highest possible price ASAP

Copyright 2024 Arizona Regional Multiple Listing Service, Inc. All rights reserved.
Bought with NextHome Valleywide






