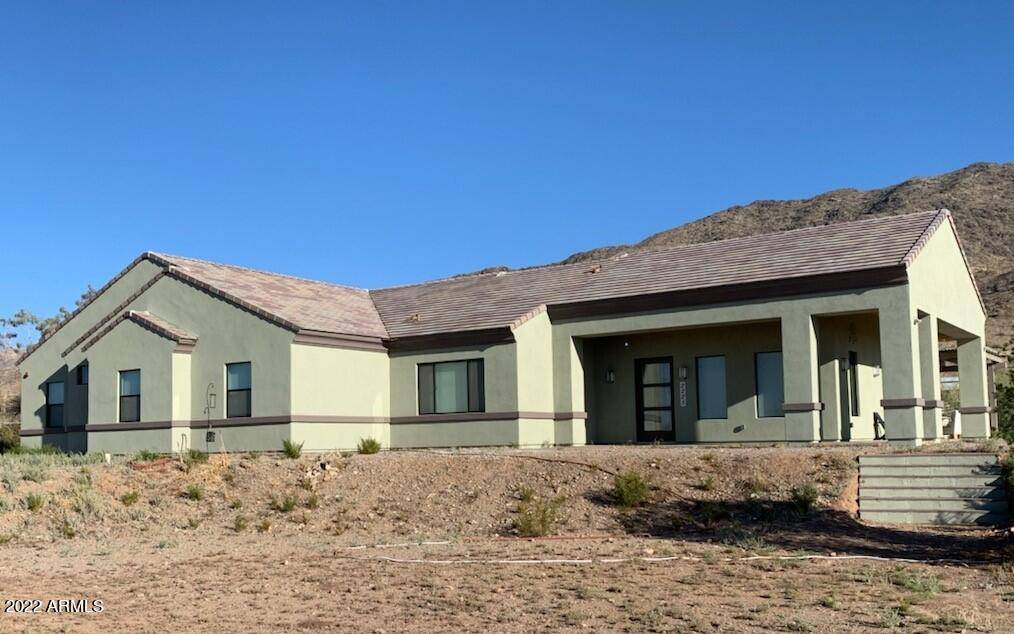$839,000
$839,000
For more information regarding the value of a property, please contact us for a free consultation.
4 Beds
3 Baths
2,937 SqFt
SOLD DATE : 08/30/2022
Key Details
Sold Price $839,000
Property Type Single Family Home
Sub Type Single Family Residence
Listing Status Sold
Purchase Type For Sale
Square Footage 2,937 sqft
Price per Sqft $285
MLS Listing ID 6397331
Sold Date 08/30/22
Style Ranch
Bedrooms 4
HOA Y/N No
Year Built 2018
Annual Tax Amount $5,061
Tax Year 2021
Lot Size 1.047 Acres
Acres 1.05
Property Sub-Type Single Family Residence
Source Arizona Regional Multiple Listing Service (ARMLS)
Property Description
4 bedroom/ 3 bath..Custom 2x6 constructed hillside home on over an acre with Mountain Views and Full City views on your wrap around patio. Walking distance to your favorite hiking trails. Expansive Great Room with Vaulted ceilings, stamped concrete floors and a massive 8ft fan. Kitchen is to die for. Custom Cabinets ,12 ft stainless steel island, upgraded Delta fixtures, and top end stainless appliances including wall oven, built in microwave, massive stainless steel refrigerator freezer combo. Bathrooms feature claw foot tubs and walk in showers in guest and master.
Custom built solid wood 8ft interior doors, gas grill hookup, Water filtration system, Oversized garage with 10ft wide door. Doggie bath in huge walk through pantry. Water well is only shared with current vacant lot next door .. It is unmetered and has a 2500 gallon water storage tank. Front door was custom built with beveled glass.
Home also has fire sprinkler system and vivint security system. Spray foam insulation throughout for extra efficiency. Water heater recently replaced. RV hook up and dump. Whole house water filtration system plus under kit sink
Location
State AZ
County Maricopa
Direction between 19th ave and 27th avenue.. go South on 19th ave ( south of Baseline then again south of Dobbins) to Olney then west to 23rd ave then up the hill ( south) to property on Lodge.
Rooms
Other Rooms Great Room
Master Bedroom Downstairs
Den/Bedroom Plus 4
Separate Den/Office N
Interior
Interior Features Granite Counters, Double Vanity, Master Downstairs, 9+ Flat Ceilings, Central Vacuum, No Interior Steps, Vaulted Ceiling(s), Kitchen Island, Pantry, Full Bth Master Bdrm, Separate Shwr & Tub, Tub with Jets
Heating Electric
Cooling Central Air, Ceiling Fan(s)
Flooring Concrete
Fireplaces Type None
Fireplace No
Window Features Dual Pane
Appliance Gas Cooktop, Water Purifier
SPA None
Exterior
Exterior Feature Other
Parking Features RV Access/Parking, Garage Door Opener, Extended Length Garage, Direct Access
Garage Spaces 2.0
Garage Description 2.0
Fence Block, Wire
Pool None
Utilities Available Propane
Amenities Available None
View City Light View(s), Mountain(s)
Roof Type Tile,Concrete
Porch Covered Patio(s), Patio
Private Pool No
Building
Lot Description Desert Back, Desert Front
Story 1
Builder Name unk
Sewer Septic in & Cnctd
Water Onsite Well, Shared Well
Architectural Style Ranch
Structure Type Other
New Construction No
Schools
Elementary Schools Laveen Elementary School
Middle Schools Laveen Elementary School
High Schools Cesar Chavez High School
School District Phoenix Union High School District
Others
HOA Fee Include No Fees
Senior Community No
Tax ID 300-16-021-W
Ownership Fee Simple
Acceptable Financing Cash, Conventional
Horse Property Y
Listing Terms Cash, Conventional
Financing Conventional
Read Less Info
Want to know what your home might be worth? Contact us for a FREE valuation!

Our team is ready to help you sell your home for the highest possible price ASAP

Copyright 2025 Arizona Regional Multiple Listing Service, Inc. All rights reserved.
Bought with YAY Realty






